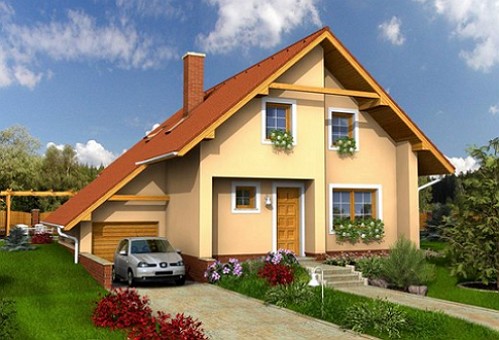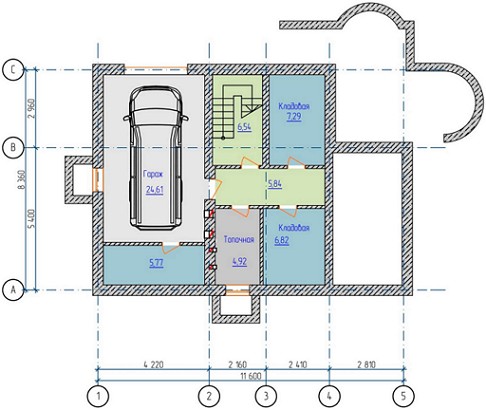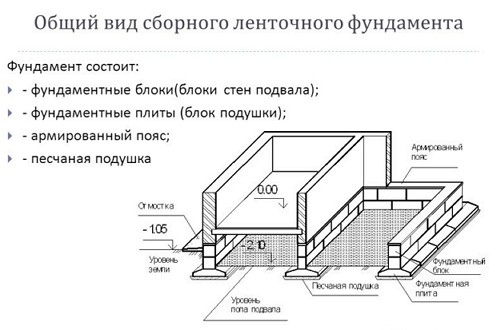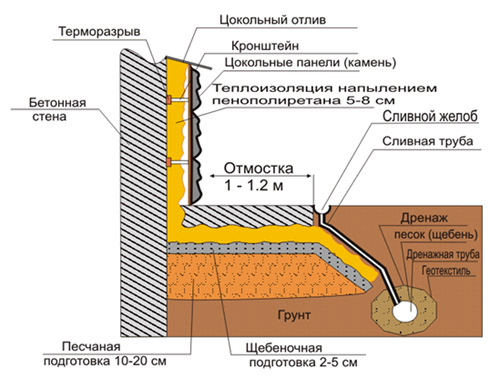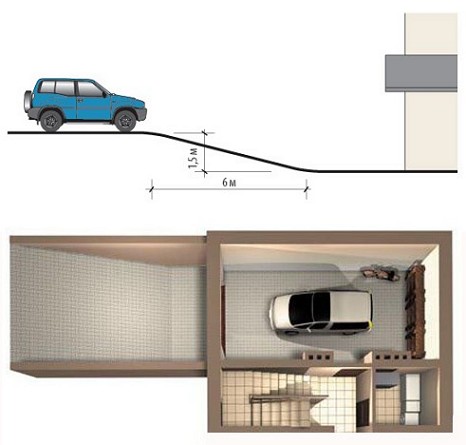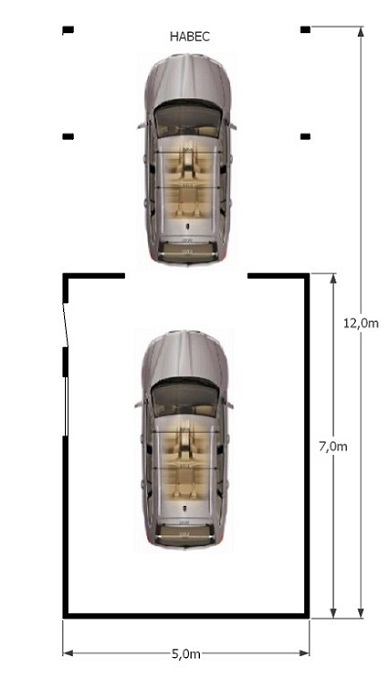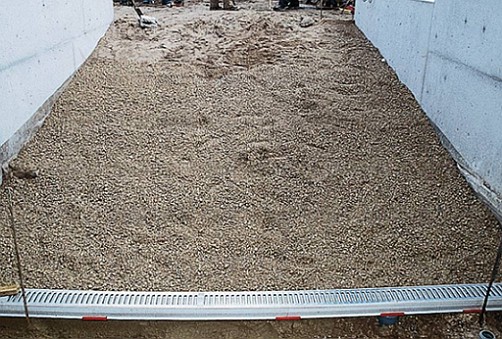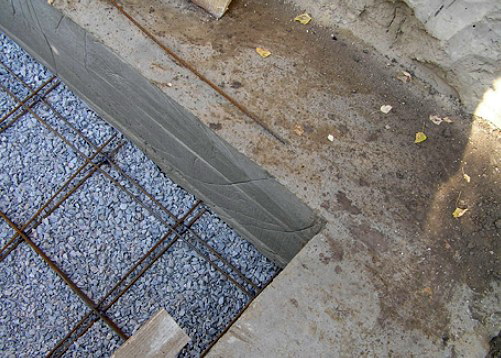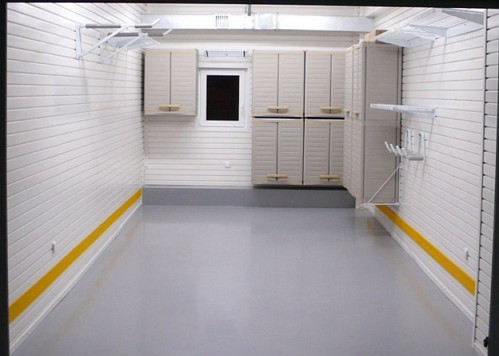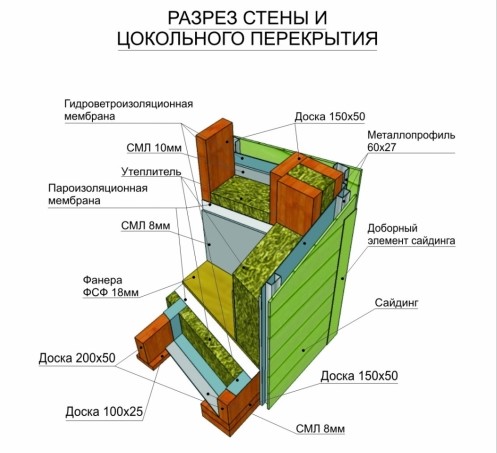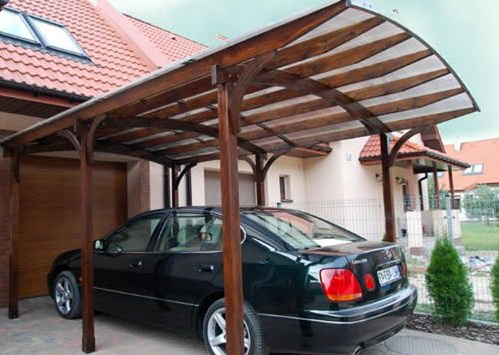The construction of a garage in the basement or basement of a private house is a time-consuming and time-consuming process that can be carried out with due regard for the necessary skills and knowledge. When building a foundation for a house, they start by choosing a house project and at this stage it is necessary to provide for the construction of a garage. What are the rules for building?
Content
Operated basement floor
The dream of any car enthusiast is a convenient garage, located near a private house, and even better directly in the basement or in the basement.
Equipped operated basement floor is a comfortable living in a private house due to placement in the socle of technical and other auxiliary facilities. Therefore, the project of a house with a garage in the basement enjoys special popularity, such a project can be ordered on the site of a construction company Deutec. This project is a rational and practical use of space, limited by the walls of the foundation of the house, located below the floor mark.
However, the project of the garage is complicated, because it will be necessary to erect an inclined ramp and a water drainage device from it. Moreover, for the device ramp must meet certain requirements.
Basic equipment of a garage
The basic configuration of a garage for one car in the basement or basement is:
- bearing metal frame or skeleton of FBS
- walls equipped with socle siding
- interior finishing of the floor, walls and ceiling with insulation and waterproofing
- ramp to the garage
- garage Doors
- canopy.
For the construction of the garage, a recessed ribbon foundation is used, which is located according to the norms and rules: "below the freezing level of the soil to a depth of at least 30 cm". The average depth of the buried foundation is from 1.5 to 2.5 m.
How to build a basement of a house and a garage
The following types of socle should be distinguished:
- buried
- bulging
- located flush with the foundation.
You can build a garage for any kind of socle. The buried foundation is considered the most suitable for the construction of a garage. The technology of conducting and building a garage is carried out by joint
work on the construction of the socle.
The construction of a house with a garage in the basement begins with the erection of the basement and garage.
Stages of construction Recall that the construction of the basement and garage are carried out in such stages:
- layout of the terrain, marking of axes and excavation
- sealing of the sand cushion and filling the foundation plate
- erection of the walls of the ground floor
- leveling of walls and overlapping of a plinth by plates
- laying out the basement with foundation blocks
- casting of reinforced reinforced screeds
- erection of the first floor.
Digging a foundation pit is done with the use of special equipment, because the depth of the excavation for a house with a basement floor must be maintained. Sealing and waterproofing of the basement floor is done using a blind area. On the perimeter of the outer part of the house to protect the house perform a blind area up to 50 cm in width from the concrete mix.
Mandatory waterproofing deformation seams and joints between the wall and the blind, the walls and the bottom of the basement and the basement, as well as the joints of the foundation blocks, are subject to mandatory waterproofing. For the construction of the basement and walls of the basement and garage, I use large-scale foundation blocks of the slab foundation and FBS (foundation wall blocks), which are placed along the perimeter of the house.
Blocks FBS have a significant weight, so the construction of the foundation and walls produce with the involvement of special equipment. After the construction of the basement and the walls of the basement and basement, the floor slabs are reinforced with a reinforced screed.
Make the right floor filling in the garage will help this video.
The next stage of building a garage in the basement is the installation of a garage exit.
Arrangement of the inclined exit
Requirements for the device of the exit to the basement garage
An obligatory condition for the device of the inclined congress is the observance of the exposure time:
- the ramp must have a straight, wide plane exceeding the width of the garage doors by 50 cm on both sides
- the recommended length of the ramp is not less than 5 m.
- the angle of descent (entry) can not exceed 25 degrees
- the roadway pavement should not be slippery
- the exit must be equipped with a canopy
- between the ramp and the counterpandus, a drainage groove is arranged, which is protected by a metal grid.
Such requirements are considered the minimum set for building a garage ramp in the basement of the house.
how to make a garage entrance yourself
We determine the position of the exit plane and mark the area. Dig a small depression on the entire surface of the pad to form a sand cushion. Then we spread the sand and compact it. The layer of sand cushion can reach 10 cm. Now we arrange the foundation for brick or other supporting walls.
Under the wall of the garage, the section of the beam is made into half a brick, namely 200 x 200 mm, and on the sides of the congress there is a border of slabs. Thus, the device of the formwork for the congress is not required. After tamping, we lay geotextiles and knit the reinforcing cage, which should go right up to the garage wall.
The reinforcing mesh is located at an altitude of about 75 percent of the total thickness of the screed. Installation of beacons for organizing an inclined congress is carried out at the required angle. The final stage will be the concreting of the garage congress. After concreting, slabs or clinker bricks are laid on the garage exit.
However, after the general construction works and the arrangement of the garage congress, it is necessary to make internal insulation of the walls and ceiling, as well as the floor of the basement and the garage.
We warm the walls, ceiling and floor
Warming of the basement and garage is made outside and inside the structure.
The most accessible materials for insulation of walls and ceiling of the basement are:
- drywall
- plywood sheets
- lining and siding.
The technology of warming walls and ceiling is as follows. Sheets of insulation are fixed to the ceiling and walls using a special glue. After fixing on the whole plane of the wall or the ceiling of the heater, the vapor barrier layer in the form of foil-coated polyethylene is installed. The vapor barrier layer is attached to the surface of the insulation with the help of construction tape.
Then for the device of finishing facing prepare in the traditional way a crate from wooden bars which fasten through through a heater to a ceiling or walls with use of dowels. Finishing facing is fastened to wooden bars with the help of self-tapping screws. For interior finishing finish, it is possible to use C8 wall profiled sheeting of light color with an 8 mm profile height.
Additional measures for improvement
Arrangements for the installation of garage doors and canopies can be considered mandatory. The canopy is installed in front of the gate for subsequent use as an additional machine room. For the bearing skeleton of the canopy, the columns participating in the load distribution are allocated. Finishing the frame is made in a general style solution with the facade of the house.
The presence of automated swing doors, sliding or sectional type will raise the quality of comfort to the European level. Why not?



