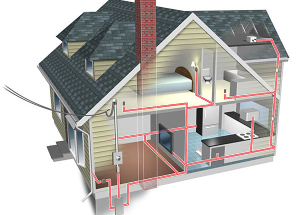Both a city apartment and a private house are "stuffed" with electrical equipment. In principle, the wiring of a private house is almost the same as the electrical wiring of a city apartment. This we are talking about wiring indoors. But electricity needs to be connected to the premises and if in the city (in the apartment) the connection is made from the electric power panel that is located in the house entrances, then the private house must be connected either from the power line pole or by using a power cable that stretches from the complex transformer substation of the outdoor installation (KTPN).
Content
What you need to do before starting electrical work
Before starting electrical work, you need to think about the following questions:
-determine the number of "eaters" of electricity. It is necessary to count the number of outlets and lighting devices.
-Calculate all electrical appliances and electrical devices that require a personal connection, and do not connect using an outlet.
The calculation must be made for each room, while making a reserve of free outlets, with a prospect for the future.
Moreover, in the age of revolutionary ideas, new units and equipment are constantly appearing, which you want to have in the future. Consider the location of the switches - they should always be at hand;
- Think about the appointment of rooms in your private home. You need to decide on installing a TV, perhaps an aquarium with a beautiful backlight, etc.
- Think of the exterior lighting of the courtyard and the houses;
-After you have decided on the consumers of electricity, make a diagram of the electrical wiring of your house.

If you have questions, consult a specialist. If you can not draw the diagram correctly, then you will not make the correct calculation of the necessary materials and the work will fail.

Even if you are "dock" in wiring issues, do not neglect the drawing up of the scheme, otherwise during work you can miss an important thing and then there may be big problems with connecting your household appliances;
-The wiring diagram is useful to you in the event that after a few years of operation there will be some malfunction in the electricity supply of your house.
Moreover, if you will be absent at this moment - the presence of wiring diagram will be a clue to the invited electrician.
Who is responsible for external connection to the power grid, and who is responsible for wiring inside the house
A local specialized organization of power grids must connect your house to a common electrical network.
The representatives of the electric company must talk with the owner of the house about the place of installation of the electrical board, which contains the electric machine, the electricity meter (which will be sealed later), etc. All the work from this shield leading to the house has the right to do the master of the house.
But if he does this, then he is responsible for the electrical and fire safety of his house.
Therefore, if you have any questions, do not hesitate in detail to consult with specialists.
What kind of wiring is
Wiring inside the building is usually done separately, i.e. consisting of two separate lines, one line supplies all the sockets, and the other, all the lighting.
With such a wiring, the wires are used in different cross-sections.
This is convenient because if there is a problem with the lighting system, the outlet remains in operation. Using these outlets, at night, you can make room lighting from a desk lamp, etc.
Inside the room you can lay a hidden electrical wiring, but do not neglect the open one.
It all depends on the material from which the house is built.
In practice, both wiring have the right to life.
If the house is large and has several floors - each floor is connected individually.
Experts advise each room and connect individually, so as not to depend on other rooms.
Each room, ideally, should have a vending machine on the sockets and an automaton for lighting.
In emergency cases, disabling one room will not affect the life of the whole house.
If the house is small, it's enough for him to have one line for all the outlets, and the other line for all the lighting devices.
Counting the wire cross section - do not forget about the safety factor, it should be at least 30%.
When designing a house electrical supply, do not forget about a good grounding circuit.
In order to avoid problems to detect internal wiring, the electrical cable must be laid only horizontally or vertically.

Therefore, follow this advice and do not save on electric wires, by creating bends and diagonals



















