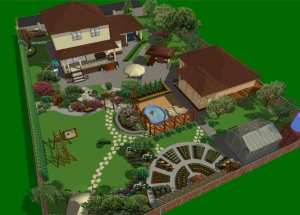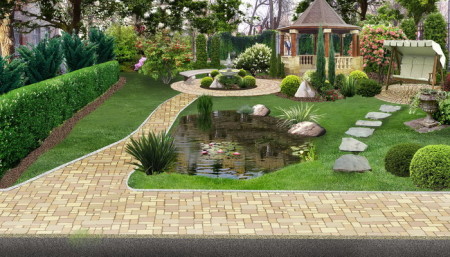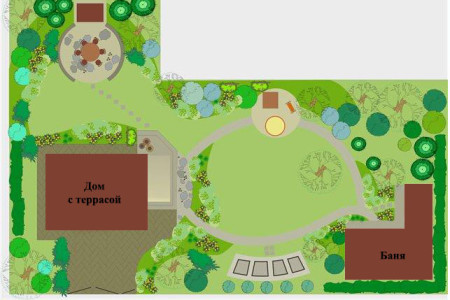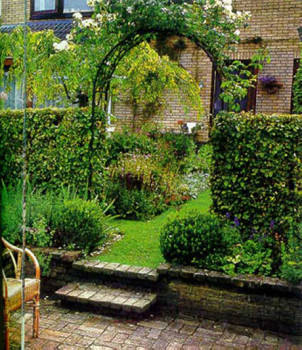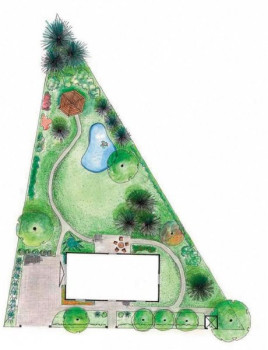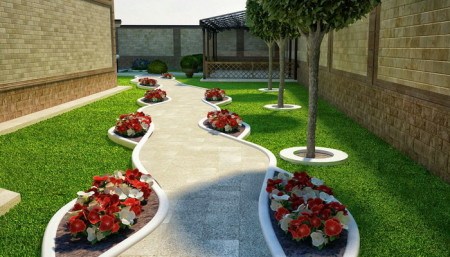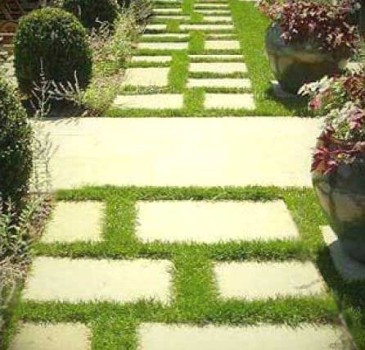Owners of private houses or simply suburban real estate always try to decorate their plot with the help of landscape design or all kinds of buildings. Not everyone can boast of the standard shape of the site. At someone they are narrow or have other geometrical form. We will talk about how to arrange and properly plan such a site in this article.
Content
Plot of irregular shape
The most common form of the site is rectangular or square.
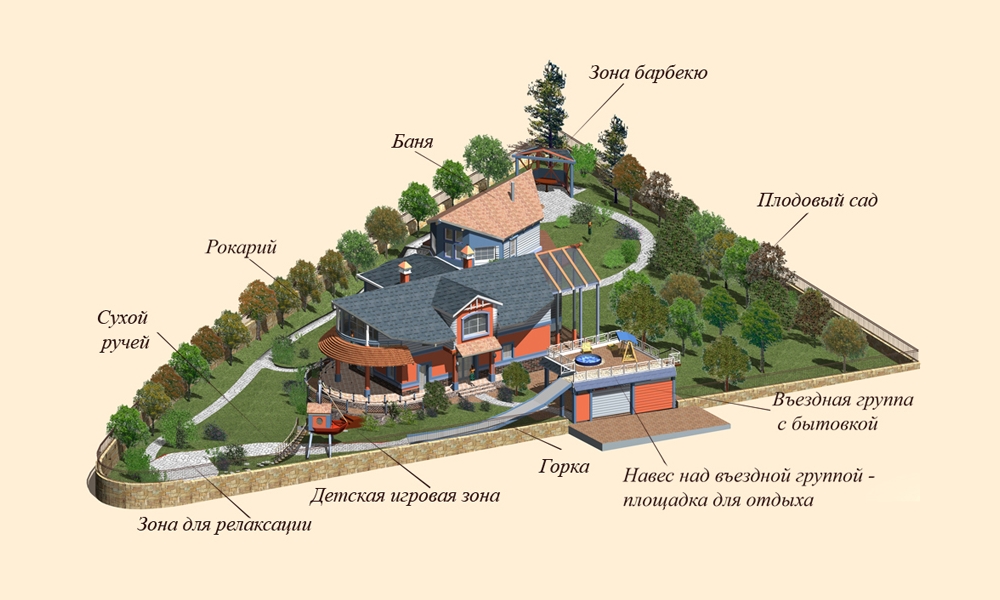
In such areas it is quite easy to arrange a house, outbuildings and plan flower beds. But there are also non-standard forms with which there can be some difficulties. To non-standard forms of a site it is possible to carry:
- round;
- T - shaped;
- L - shaped;
- triangular.
These forms are difficult for planning and it is rather difficult to arrange housing with household buildings. But all the shortcomings can be turned into pluses with competent land planning.
Plotting of a site of irregular shape
When planning a site, consider the following parameters:
- the size;
- quality of the site;
- relief;
- the soil.
The size of the plot is very important. If it is more than 10 acres on it it will be easier to arrange all the necessary buildings, break the flower beds and provide a recreation area.
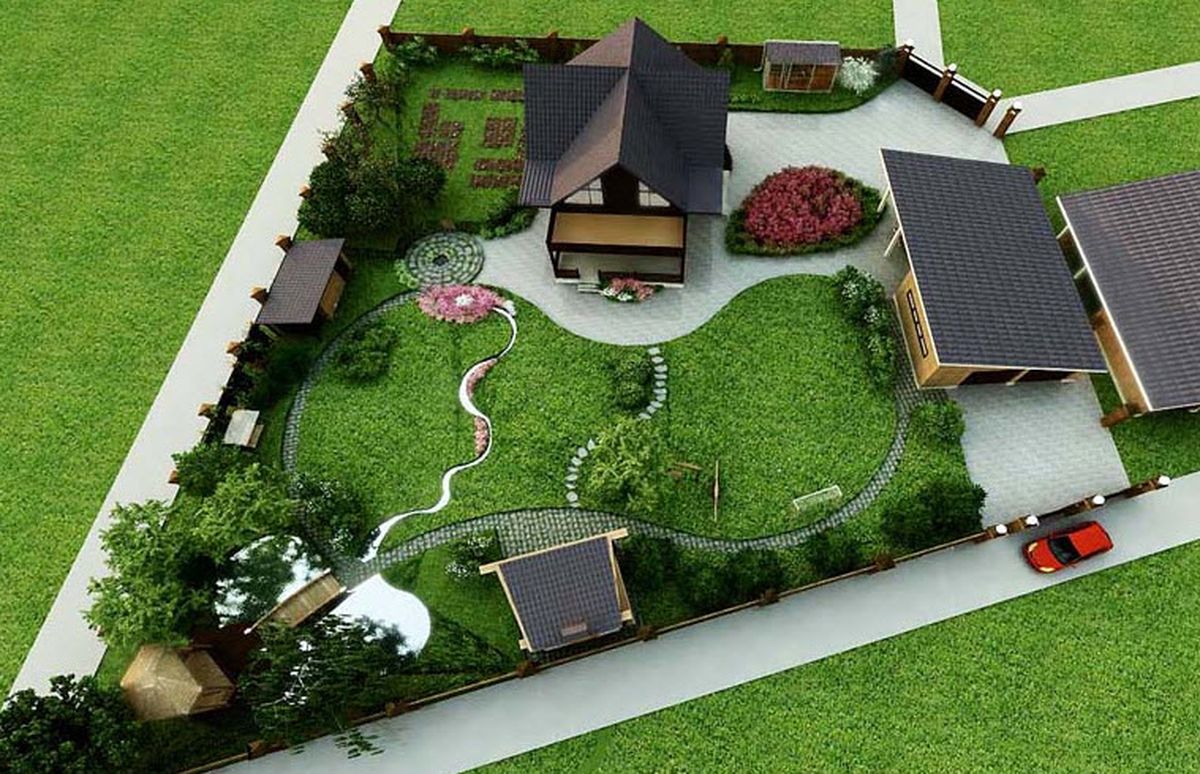
With the design of a small area there may be problems. From its area depends and purpose. Small is more suitable for arrangement of beds and a flower garden, and on a large one you can arrange a pool with a rest area, and even break a garden. Much depends on the quality of the site. Even in a small area with a good, smooth surface, you can easily plant the plants, and arrange the buildings. If the quality of the land leaves much to be desired, difficulties may arise. The first step is to assess visually the entire site, whether there is on it:
- pits and ditches;
- whether it was overgrown with weeds;
- are there any differences in heights?
- whether there are trees and old buildings;
- remoteness from a river or forest.
This is necessary for a complete view of the site. And allow you to plan the necessary work. After all, if the area is overgrown with grass, it must be removed, and the unnecessary trees are uprooted to free space. Another important criterion is the relief. He can tell which design is best to choose for a particular case. He can be:
- smooth - the most ideal option and the most common. On such a site it is easy to erect buildings and plant plants;
- with slopes - it is problematic to have plantings on it, and watering may cause difficulties;
- relief - on this site there can be slides and slopes, this is the most difficult case, some parts will need to be leveled.
But it should be remembered that with a competent project it is possible to build and refine even such a site. The presence of old buildings and trees will also require additional time to sweep the territory away from them. This must be taken into account. A great distance from a pond or forest will protect you from uninvited guests in the form of wild animals and various amphibious and reptilian creatures. We also need to pay attention to the quality of the soil. If it is fertile, then do not worry, all plants will be well-behaved, and will grow beautifully. If the soil on the poor site is to be fertilized and from time to time to feed the plants with special compounds. This will help to maintain the plants in good condition.
Features of the layout of the plot
When planning the site, it is necessary to take into account the planned buildings and then proceed to the rest of the area. It is easiest to plan a plot with a built house, because everything is done with respect to it. The location of the house depends on the shape of the plot. If it is oval or round, it is not worthwhile to build a house in the center. You should slightly shift it to one of the borders. With the L-shaped region is simpler. The house is best built in the shortest and widest part of it. If you have a plot T-shaped, then the option of placing the building is only one at the top. And the elongated part can be left for landscape design. Coping with the design of a non-standard site is not difficult. This is an excellent opportunity to realize a lot of interesting and non-standard ideas. In this case, consider all the features. If there are pits in them it is possible to equip the reservoir, level differences form terraces with different in height and shape plants. And you can make a stream running down the slope. All this leads to a lot of thoughts, the main thing is to decide on the zoning of the site to a residential area, recreation area, kitchen garden and outbuildings. This will help, most rationally dispose of the available area.
Design of an irregularly shaped section
If it is quite simple with rectangular and square sections, and you can do with standard design techniques, then for areas with non-standard shape the situation is different. If your site is rounded and the house is built closer to one of the axes, you can beat it in the terrain.
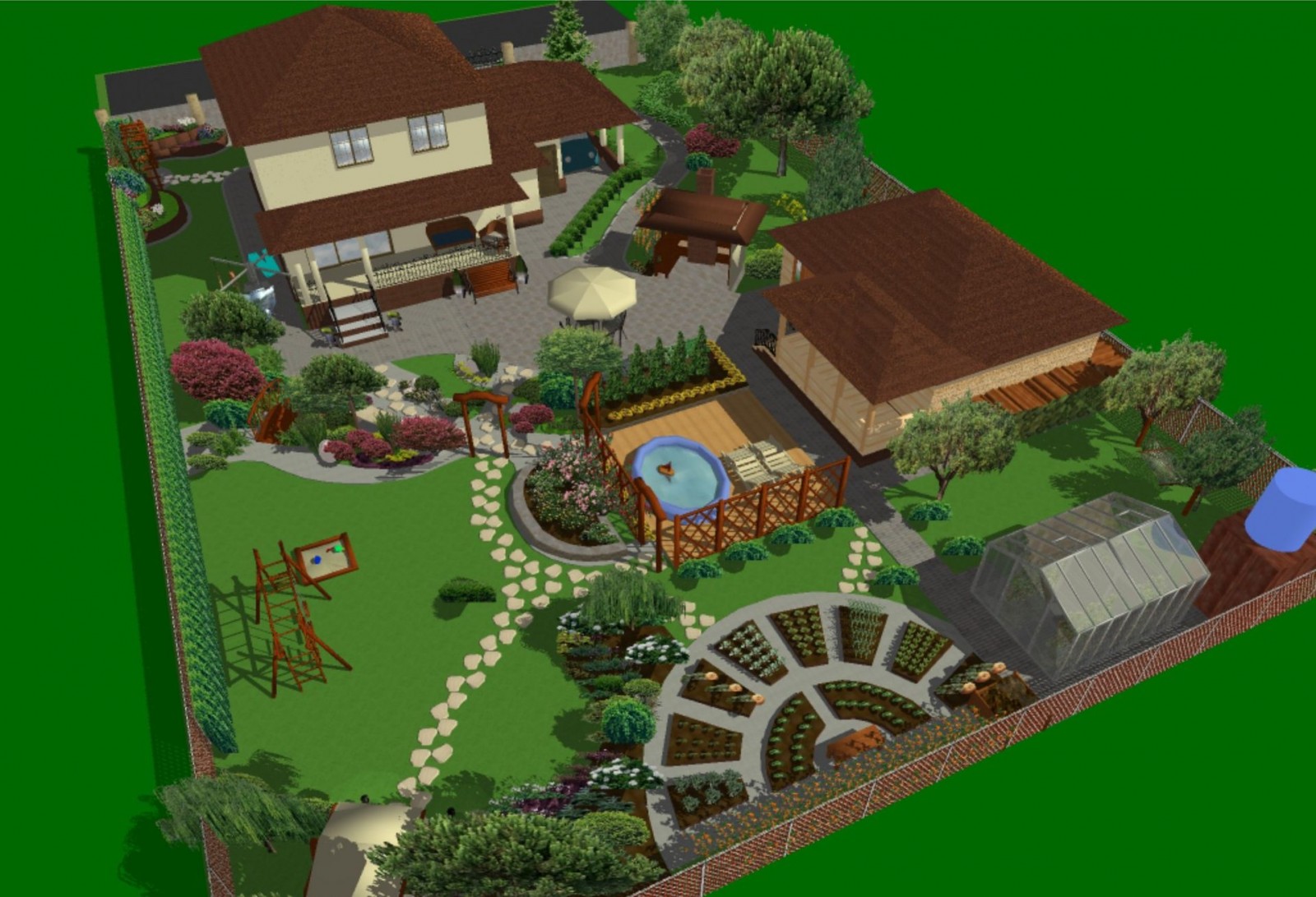
For example, lay out the paths, rays diverging from the house and uniting in the recreation area. It should be located either in the center of the site or in the opposite end of the house, unless other buildings are needed. A beautiful place to relax will serve as a gazebo woven by weaving plants. You can also make an artificial pond with a small bridge through it. This will create a good microclimate of the site. Along the fence you can plant trees and ornamental shrubs. They will decorate the garden not only in summer, but also in late autumn it will be pleasant to look at their bright foliage.
The L-shaped section is not the worst option for design. The house on such a site should be placed in the widest part (the top of the letter d). This will allow you to place on the rest of the recreation area and other decorative elements. At the other end of the site you can build a sauna with a terrace for rest. Nearby you can plant different fruit trees, having equipped your own mini garden. In the central part you can arrange a lawn with a flower bed, and garden paths will bend it from both sides. Near the house you can arrange a gazebo with a barbecue. In it you can gather with relatives and friends. Party parties and barbecue.
If your plot in form resembles the letter T the house is best placed in its widest part. All the rest of the territory can be beautifully beat. In front of the house you can lay out a small area with paving tiles, combined with the finish of the house. From her in the center of the plot to build a path. At the transition of the site into the path, you can install a decorative arch on which to open clematis or woven roses. It will look very nice, but it will also serve as a certain division of zones. On both sides of the path, you can arrange lawns with flower beds, or on one side to arrange a pergola in which you can sit over a cup of tea. Since the plot is not too wide, one should not choose tall and spreading trees. They will unnecessarily obscure your site.
If your site is shaped like a triangle, do not worry, it can be done perfectly. Sharp corners can be used to house outbuildings. Thus, they will be closed and will not attract attention. You can also break the lawn, and along the fence plant flowers, alternating them with bushes and trees. This is a very interesting and fashionable now reception. If you do not have time to take care of the lawn, you can arrange a gravel-filled area and plant various kinds of coniferous plants and bushes on it. For the zone, it is best to choose a gazebo in the shape of an octagon, this form is convenient and functional. In between the edges you can hang a flower pot with flowers. For example, you can draw a site with a small garden, which is located in the corner. Moving from the corner to the center, you can break several vegetable beds. And the transition from fruit trees and beds can be divided by a decorative shrub or fence. Thus the site will be divided into several zones:
- garden Garden;
- rest zone;
- outbuildings.
The arbor can be located in the vicinity of the fence. Before it, you can make a small pond or break a flower bed, if the area allows. If you got a patch of irregular shape, do not despair. It can be beautifully decorated only by giving vent to your imagination or simply asking for help from landscape designers.
Features of the site design
Knowing some peculiarities of planning of non-standard sites, you can hide all the flaws. If the area is elongated, i. E. its length is greater than the width, it is not worth focusing on the central path. It can be smoothed with smooth lines of the flower bed along the entire length. You can also change the shape of the track, lay it diagonally or make it more winding. This will give dynamics to space and visually expand it.
You can also make a few accents on the site. It can be both decorative sculptures and a gazebo. They will distract attention to themselves. As for the flower beds, they need to be shaped like geometric figures of a circle, a rhombus. Thanks to this, a visual counterweight to the elongated area will be created. Small plots of land should not be blocked by buildings. If you can not without them, then the buildings in the foreground are better painted in light colors, and those that are at the end of the site in the dark. Thanks to this space will seem bigger. Also, you should abandon high and spreading trees. They will obscure the site, and give it a gloomy appearance. Will create the illusion of a large plot and path. If it is laid with tiles, the size of which decreases as you go deeper into the plot. Attention should also be paid to the fence. In small areas it is better to prefer mesh materials or fences. A blank fence will reduce the area. If the site has sharp angles, you can beat them by placing a recreation area, a children's corner or planting plants in them. This will visually correct the shape of the plot and give it a new look.
This article describes the features of planning and design of non-standard sites. Examples are given with illustrations. Using the advice of the article, you can easily assess the condition of your site. Then determine the location of buildings and plan zoning of the territory. It should be remembered that even the most difficult part can be beautifully and competently issued. Successful arrangement.


