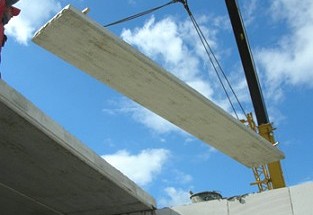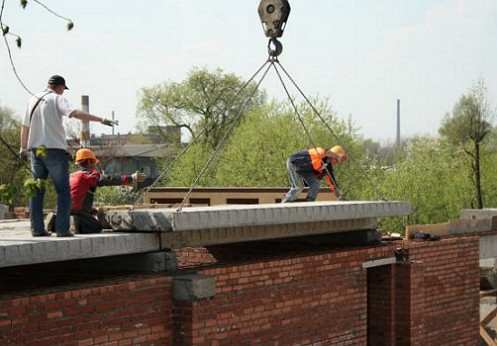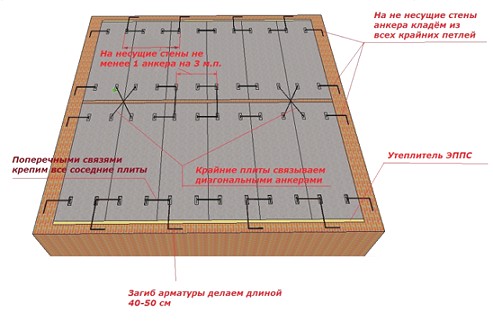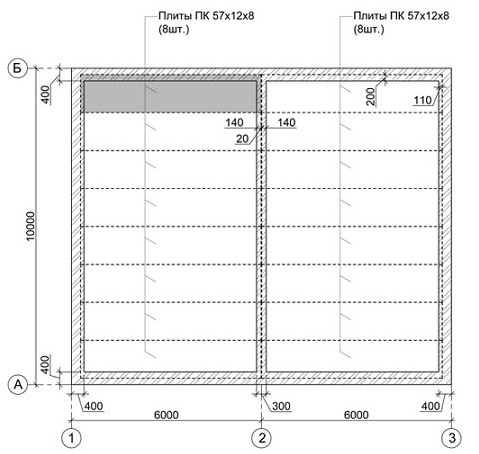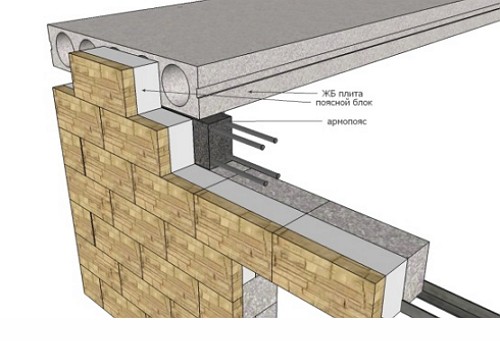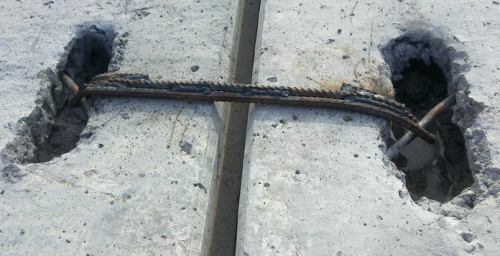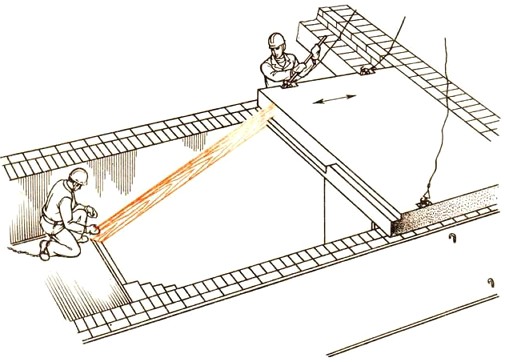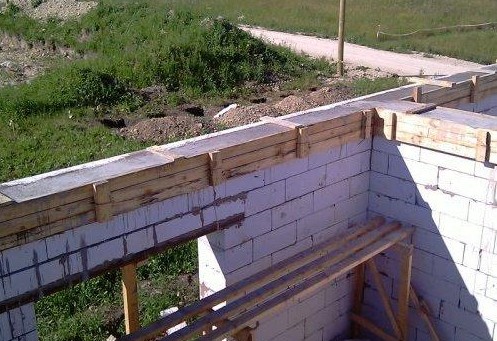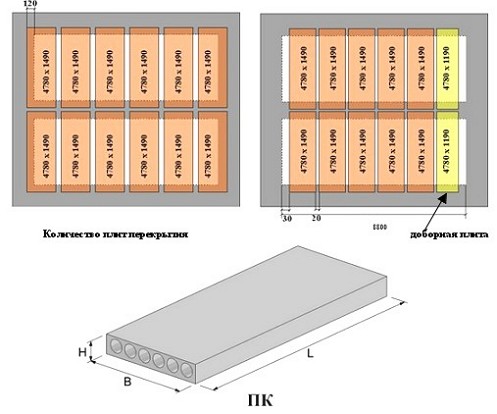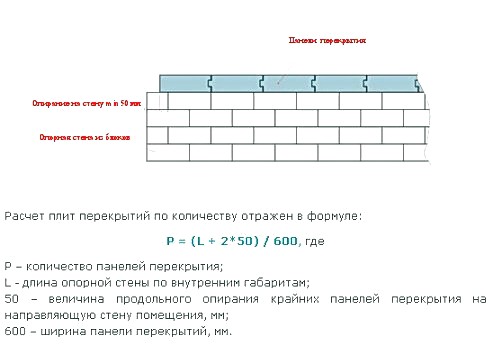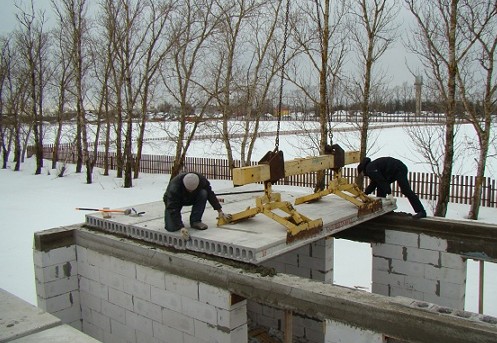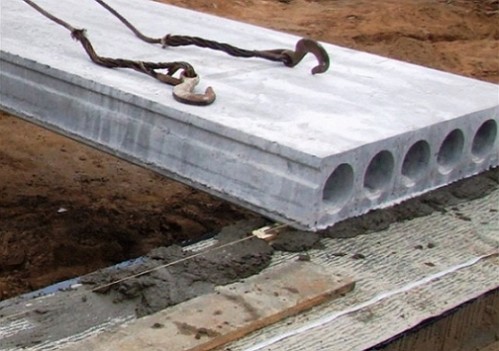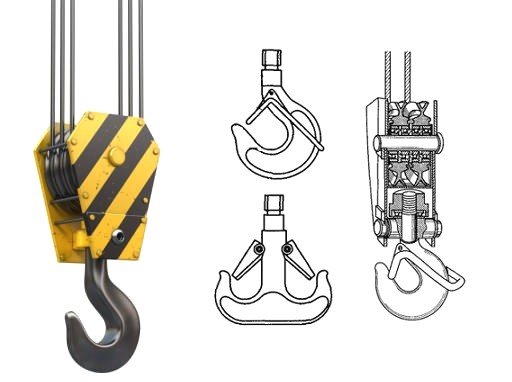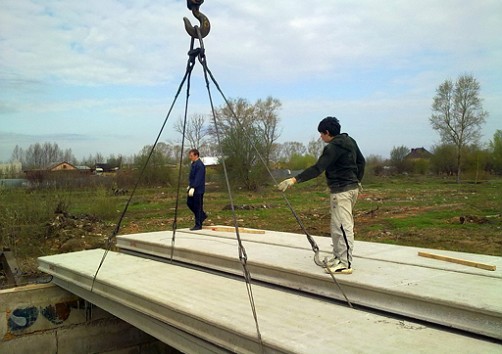Considerate and labor-consuming construction measures are the installation and laying of slabs. All actions should be thought out and adjusted according to the technology. Therefore, the useful advice of the Masters, who have laid several dozen floors, will thoroughly tell the whole process of installation.
Content
Mounting the floor, where to start
According to the unanimous opinion of specialists, slabs of reinforced concrete are popular among developers. The design of reinforced concrete floor slabs according to strength characteristics corresponds to GOST 9561-91.
Without going into the subtleties of the production process that takes place on factory zhby, on the conveyor production of reinforced concrete slabs, it is recommended to study the marking of products and to distinguish the types of overlap. Recall that the following types of plates are distinguished:
• hollow or hollow-core, designed for double-sided support
• Ribbed profile prestressed
• monolithic reinforced concrete.
All requirements for the purpose and gradation of slabs in terms of size, hole diameter and number of supporting sides are laid in GOST for reinforced concrete slabs. In addition, the normative document gives an order on how to reinforce slabs with the use of stressed reinforcement. Before starting the installation of floor slabs, specialists and masters recommend studying the normative document.
We choose floor slabs
The first impression that slabs differ in size, thickness and configuration is deceptive. Technical characteristics of the structure of the slabs are "buried" in depth and each hollow hole plays a certain role in the integrity of the structure. Therefore, initially it is simply necessary to find out the carrying capacity of the flooring, the material of manufacture and the dimensions of reinforced concrete slabs.
The plate's load-bearing capacity (design load) for hollow core slabs or ribbed slabs differs. In addition, for stressed plates indicate the class of reinforcement and the type of concrete. Naturally, the cost of slabs depends on these parameters.
Depending on the reinforcement of the floor and the stability of the object, an installation scheme is chosen, which is developed and defined by working drawings.
Calculation of the load overlap is carried out at the design stage. We will show that the coefficient of bearing capacity is in the range from 800 to 1450 kgf / sq. M.
According to clause 2.7 of GOST 9561-91, when making certain types of slabs, it is allowed not to install a tensional reinforcement. This applies to the plates:
• hollow ø140 and 159 mm with a thickness of 220 m and a length of 4780 mm
• slabs of any length 220 mm thick with ų voids 127 mm
• 260 mm in thickness and less than 5680 mm in length.
Conveyor production of reinforced concrete slabs of floor slabs complies with construction norms, which allows the production of long products
from 1,8 to 9 m.
The technology of mounting plates
The installation technique depends on the type of overlap, which differs:
• relative product thickness
• possibility of docking with bearing structures of constructions under construction.
Mounting technology provides for the laying and placement of slabs on the solution, preventing slit formation and contributing to the tight fit of the coupling elements. During installation for 10-20 minutes, slabs can be moved to give the desired position. Plates should have support on the bearing walls and go to the walls up to 0.15 m. To create conditions for the redistribution of the load of reinforced concrete products, an armopause is used.
Installation work for laying floor slabs consist of the stages:
• Preparatory works (leveling of heights and creation of armored belts)
• selection of the laying scheme and plate casting
• stacking plates using special equipment
• Checking the flat position of the plates
• Anchoring with the use of hinges.
preparatory work
Before laying the slabs, the supporting exterior walls of the house are leveled. The walls must be level, the minimum permissible divergence is 10 mm. To do this, use a beam and a beam, placed at opposite ends and corners of the overlap. The height data is recorded and recorded on the walls with a marker.
Then determine the highest and lowest points of elevation, where the concrete mixture is distributed and reinforce the supports. To do this, build armopoyas height of 15-20 cm.
The creation of an armored pavement is mandatory for floor slabs created from porous materials - a gas block and a foam block. Padded along the perimeter of block materials, armopoyas will not allow deformation of the walls in the future. Filled formwork mixture must gain strength (not less than 3 weeks).
Before laying, the products made of reinforced concrete are filled with voids with concrete mortar, and directly with the installation, the slab is directed with holes downward.
choice of scheme and plate layout
The choice of the layout of the slabs and the calculation of their number depend on the size of the house in the plan. Manual calculation is made larger.
Recall that the main condition for the correct installation of slabs is to observe the calculation parameters of the support on the walls.
Here it is necessary to strictly adhere to the regulatory requirements: insufficient area can lead to the destruction of wall material, an excessive area of support to the inevitable loss of heat through the cooled concrete and rust. Recall that the permissible depth of support is:
• for aerocrete and foam concrete blocks - 150 mm
• for brick walls - 90 mm
• on a reinforced concrete base - 75 mm
• on the steel structure - 70 mm.
The wafers are made with the depth of the wall in a brick and lightweight concrete - 160 mm, and for reinforced concrete and concrete - 120 mm.
installation of hollow core slabs
The main rule of installation is to find the slabs and supports in one plane. It is necessary to adhere to the installation sequence indicated in the process sheet for the product.
Installation is recommended to start from the end walls with the laying of subsequent plates for the previously laid slabs. Installation is carried out from scaffolding.
The support surface is cleaned up to an even layer, followed by application of the working solution. The prepared plate is moved to the place of packing. At a height of 40 cm from the support, the descent is suspended to correct the position of the plate. Then the plate is lowered onto the support, leaving the lines in tensioned condition. During this time, the final adjustment of the slab location is made by checking the horizontal and positioning at the designed height. After this, the lines are removed.
stowage using special equipment
Any slab, including ribbed reinforced concrete slabs, has an impressive weight, on average the weight of one slab reaches 2-3 tons. For the placement and laying of floor slabs in place use special equipment: truck cranes and manipulators.
Lifting-descent and laying of slabs are carried out using a lifting device equipped with four cables with hooks.
There are several schemes for hanging slabs: four and six cables. The length of the cable with the hooks should be the same, and the hook has a sliding lock. Hooks are connected to the mounting loops located on the plate.
Trigger mounting circuit prevents the formation of torque and provides a horizontal position. A more complicated scheme of lifting-lowering the plates is the absence of mounting loops.
In this case, the quality of work depends solely on the professionalism of a specialist working on a truck crane or installing a floorboard with a manipulator.
The monitoring of the installation is carried out according to the operational control cards and the requirements of SNiP III-16-73.
After the installation of the floor slabs, anticorrosion protection of the anchors and jointing of the joints are completed.
Detailed information on the installation of slabs is provided in the video.


