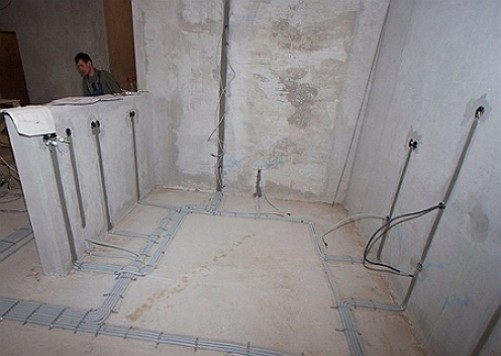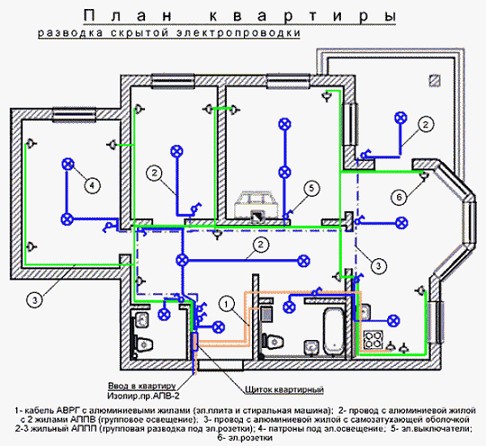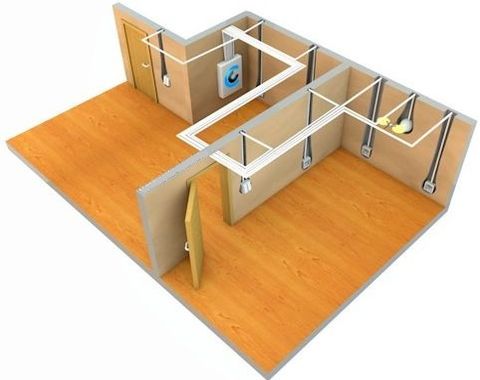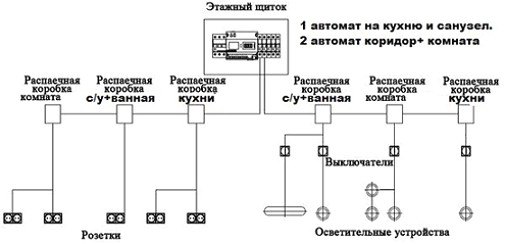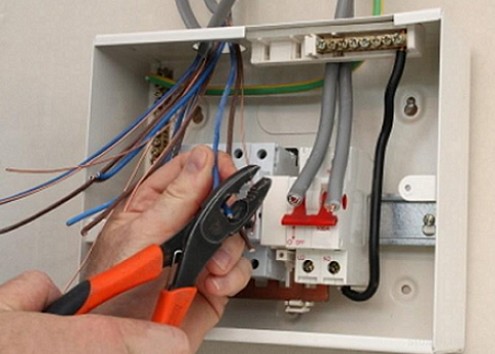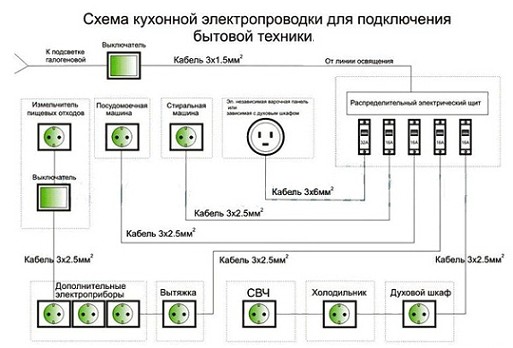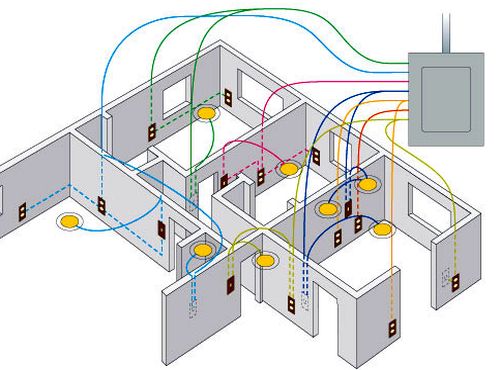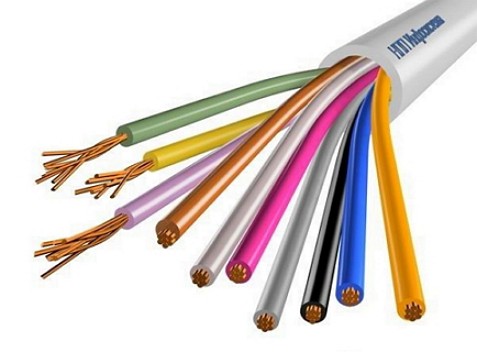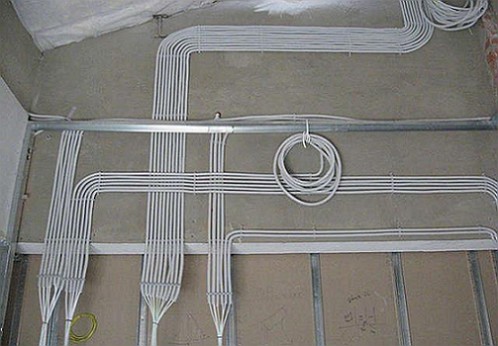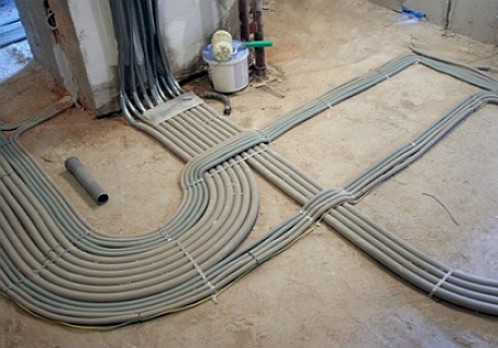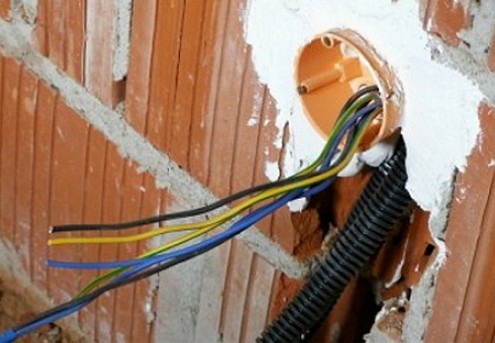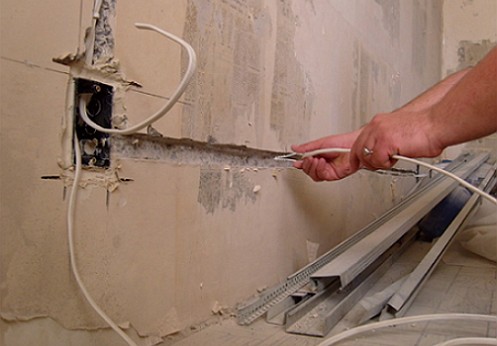Scheme of tangled wiring in the apartment "Socket" is not as scary as it might seem. Boring typical scheme, the same wires, as everywhere ... You can safely produce by hand its replacement in an emergency or during major repairs. To start the work will not hurt to familiarize yourself with the rules of installation work with electrical appliances and the possibility of human injury by electric current.
Content
In the city and on the street N
Panel houses, a sample of the Nth year, were built according to standard designs, which assumed the wiring of an aluminum cable with a single insulation cross-section of 2.5 mm.kv, at best it was a cable section of 4.0 mm.kv.
Wiring in a typical panel house was done in a room. In practice, this meant placing the cable according to the traditional scheme: "corridor-bathroom-kitchen" and "room-room". The nominal value of the machine at the entrance was 16 A.
Moreover, the electrical wiring of the panel house had a wiring that was branched in several variants:
• in special factory fittings in the concrete slab of the panel
• Roofed panel screed.
Both wiring options conducted electrical wiring on the floor or ceiling. Through the walls, wires to the consumer were raised or lowered in hidden grooves or passed over plates, hidden by plaster and wallpaper in a flower. Over time and in the process of operating an apartment in a panel house, the electrical wiring has been repeatedly exposed to emergency situations (flooding by neighbors with water from above or unintended damage during repair work).
The long-suffering electrical wiring served for decades, but it was out of working capacity, at the most critical and inopportune moment. Therefore, it is necessary to be prepared for an emergency replacement of the electrical wiring in the apartment.
How correctly to carry out electroconducting in the house?
We make wiring in a panel house
The optimal variant of wiring replacement is the development of a new schematic for wiring and the replacement of aluminum wires with copper wires with the installation of automatons. It should be remembered that the procedure for replacing the wiring in the panel houses is forbidden the construction of a strob for placement in wall slabs.
Cable laying is carried out in an open manner using cable channels.
Design and electrical wiring diagram
To develop a wiring project in a panel house, you can do it yourself, observing the requirements for the selection of material (brand and wire cross section, nominal voltage and current values, performance characteristics and rules for placing electrical wires and devices).
When designing a wiring, you need to minimize installation costs, because this is in your best interest.
The design of electrical wiring in the socket is made taking into account the operating conditions:
• selection of cable cross-section and conductor type
• grounding of household appliances
• power of devices
• application of protection.
We make the scheme of electrical wiring in the panel house
It is recommended to make a wiring diagram taking into account groups of consumers. These are the groups: "sockets", "lighting" and "powerful electrical appliances". For example, a group of "sockets" is designed to conduct and install plug sockets in rooms.
Placement of sockets must be made indoors in places of greatest comfort with the possibility of connecting portable household appliances. For convenience, the outlet on the scheme is grouped into groups of several pieces and the cable is supplied with copper grade ВВГнг 3 * 2.5. Unlike the old connection scheme, the sockets are connected with the help of branch distributors.
For each individual group, a 25 A machine is required.
The lighting group should include wires for lighting rooms. Connection of the lighting group is carried out using the cable VVGng 3 * 1.5 and the automatic switch 10A.
For powerful stationary electrical appliances, the bathroom and kitchen will require wiring of separate lines and circuit breakers with selection for current. To do this, use copper conductors of 4 mm square.
Wire section selection
Recall that the selection of the cable section should be selected with a current margin, excluding the possibility of heating the wiring. For electrical wiring, single-core cables of the BBG and BBGG grade or multi-core cables - PVS and PBPP can be used. For a three-phase network, a cable with four veins VVGng is preferred.
cable length counting
Calculation of the cable length for the wiring is made according to the measurement of the length of the arrangement. This means that it will be necessary to measure the location for the total number of household electrical appliances, including lighting points. The total number of cable lengths is multiplied by the standard stock, which is 15% (errors in measurements and calculations).
After calculating the cable length, the wiring is determined by its approximate cost. If the cable is of the same type, then the total cost of the wiring includes the cost of the outlets, the diffuser, the RCD and select the method for installing the wiring.
How can I install the wiring
Independent wiring can be done in an open and hidden way. The laying process with open wiring is done by laying the cable in the corrugated pipe. Concealed installation is carried out by laying wires in walls or under surfaces.
As hiding surfaces there may be hanging elements, spaces under the floor covering or slabs. Naturally, the choice of the method of wiring installation is regulated by regulatory documents that confirm the expediency of its application.
Let's tell, that replacement of old electroconducting in the house completely will manage more cheaply, rather than a partial replacement of emergency sites.
Helpful Tips
It is not recommended to lay the lines along a "short" segment or on a tangent. According to the regulations and rules, it is recommended to conduct electrical wiring vertically along the walls or at an angle of 90 ° to the wall.
Thus, the development of a wiring diagram and the replacement of old wiring require significant material consumption and a laborious installation process.
But in practice, a correctly executed installation by one's own hands will save a costly material part.



