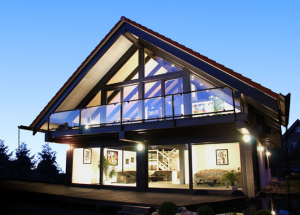If we are talking about Bavaria, about Germany, we have a fairy picture in the form of gingerbread houses - these houses are built in the style of half-timbered houses. Modern Russia does not mind building such houses on its territory, especially since construction takes a short period, and as a result we get a beautiful, warm, sound house.
Content
Fachwerk - home, how to build it
More than 500 years, and according to some data and 1000 years ago, they began to construct structures in the form of a rigid skeleton made of timber.
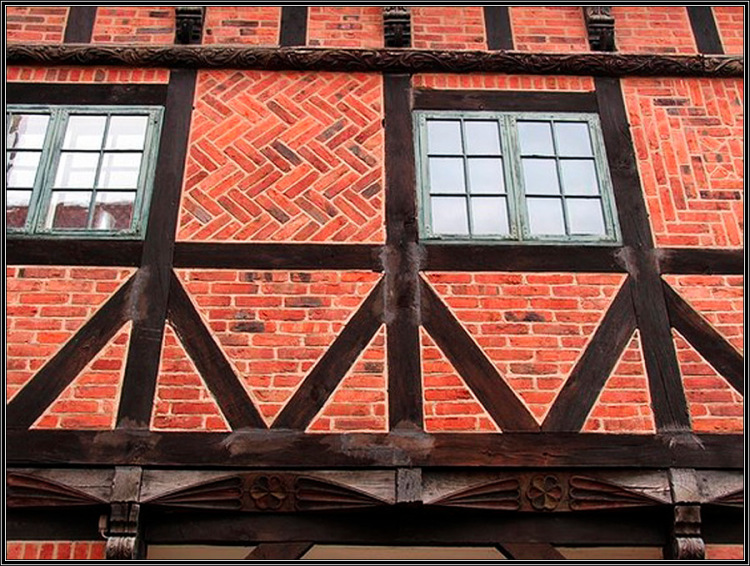
Most likely, initially, a protective structure was constructed from horizontal, vertical and diagonal beams.
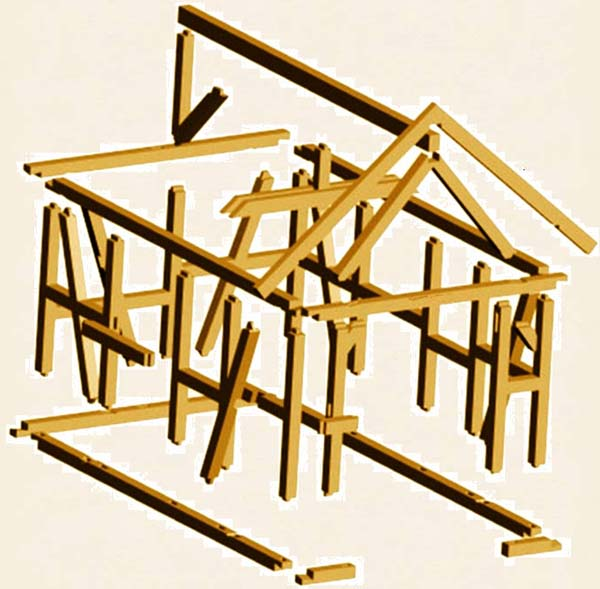
Having built such a frame, inside filled with auxiliary material in the form of clay, stone, branches and other debris.
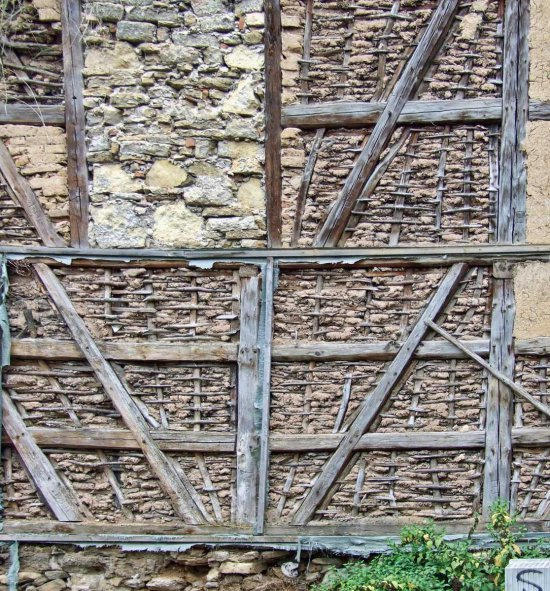
The structure was quite steady, it could protect a person from attacking an enemy or a wild beast.
The exterior decoration was not always required, the main thing is that the internal contents did not spill out.
Gradually, people understood the advantages of such a structure, its simplicity and ease, so, after millennia, the frames have the right to be. Of course, modern construction uses modern materials. For insulation there is a huge number of types of insulation and sandwich panels.
Modern houses in the style of half-timbered houses, undoubtedly, look very interesting from the outside.
To prevent the penetration of moisture inside the house, outside the walls are covered with moisture-resistant material.
Then, in accordance with the order of the owner there is a stone, brick, various panels.
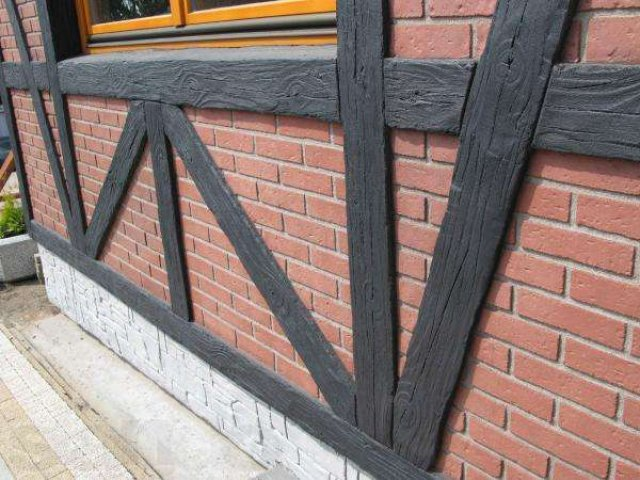
But with any finish, the frame of the building should be visible.
Efficiency and attractiveness of the house to half-timbered houses are given by beams, racks, which divide the walls of the house into separate sections.
The roof of the house is half-sloping or four-sloping.
Total - we have a house half-timbered in the form of sectional structures.
How to design a half-timbered house
The project of the house is like the birth of a child, it is difficult and expensive.
If the project is done qualitatively and correctly - a healthy child will turn out. Since the project is expensive, you can do it yourself, how to make a house layout will help a specialized site.
In the project, you must provide for all your wishes, since the houses have different frames and interior layout, and size, and ways of finishing.
You need to determine the height of the house, with the floor, you need to determine the number of entrances, the number of windows, balconies and terraces. The technology of this construction provides for protrusions over the floors - these protrusions, in the old days, protected the lower floors from atmospheric precipitation, at present, protection can be done in other ways.
But if you want to build a real house half-timbered, plan out the ledges between the floors, the more so you will increase the area of the upper floors.
Rules for the construction of half-timbered houses
Modern construction technologies, in general, have remained unchanged, although modern architects and builders are making their own amendments.
House fachwerk, as before, is built on a rigid frame of wood.
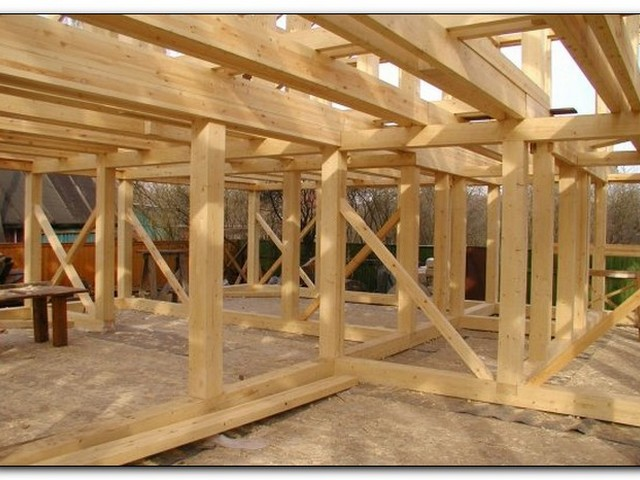
But, the beam is used glued, since it does not have natural knots and cracks and is more durable.
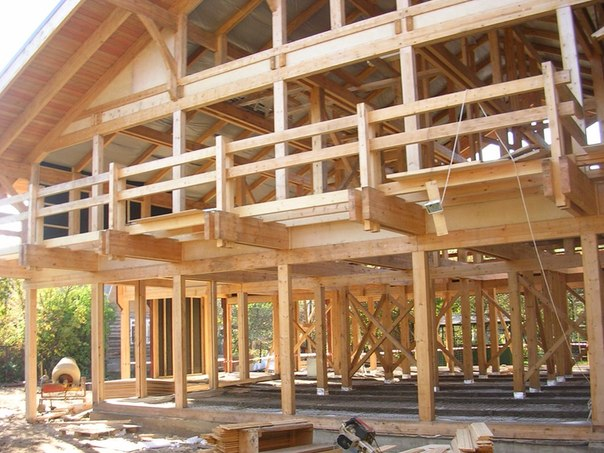
Since the glued timber is flawless, the modern façade looks very nice, especially since the length of the timber can be from a minimum to a maximum of any length.
Fachwerk house is built very quickly, according to the principle of building buildings from light metal structures.
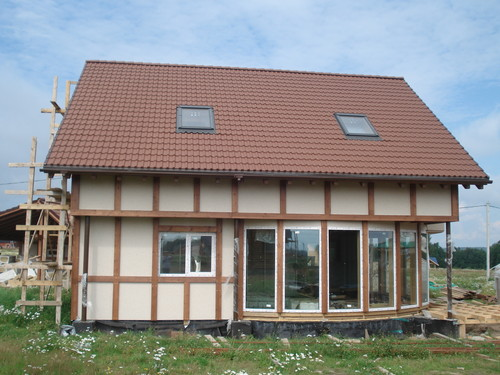
But unlike the buildings made of metal structures, the fachwerk construction does not recognize any metal fasteners - everything should be made of wood in the form of spikes, etc.
Old houses in the style of half-timbered houses serve not one century - this is a guarantee of reliability.
Modern builders still use metal elements in fasteners, but they hide them deeply, or, on the contrary, they expose it as an element of decor. Since the construction is wooden - the house is easy and for him, accordingly, an inexpensive foundation is needed.
Interframe space is laid with modern insulants or is made out in the form of windows - double-glazed windows.
The frame base provides an easy installation of double-glazed windows, they can glaze entire walls.
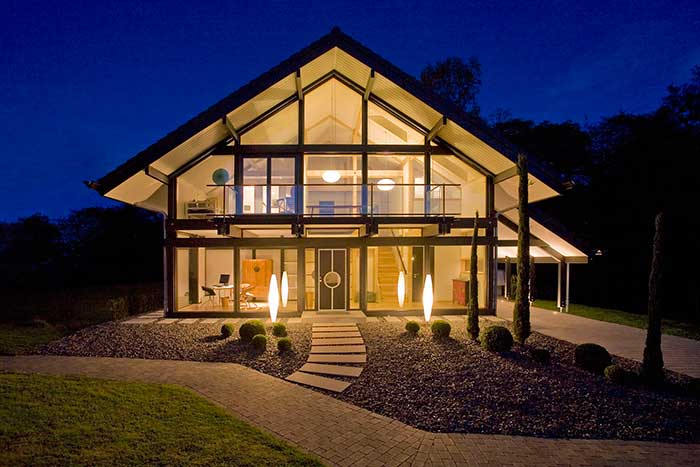
Modern glazing has a high degree of sealing of windows, and this, in turn, helps to reduce heat losses.
Deaf walls are insulated with mineral wool or light aerated concrete.
Thermal insulation, directly, depends on the region of residence, on the wishes and finances of the customer.
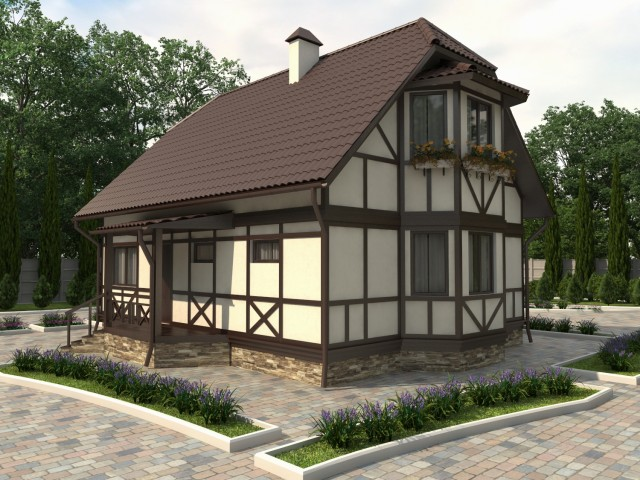
To improve sound insulation, the inner walls are lined with a sheet of gypsum fiber, it protects both from fires and from cold.
How long is the house being built?
If you order a ready-made frame, then a frame for a two-story house will be made in the plant from a month to two-during this time you will prepare the foundation.
After delivery of the finished frame to the site, in two to three months, it is possible to assemble the frame, fill it, erect the roof, cover it and make a rough interior finish.
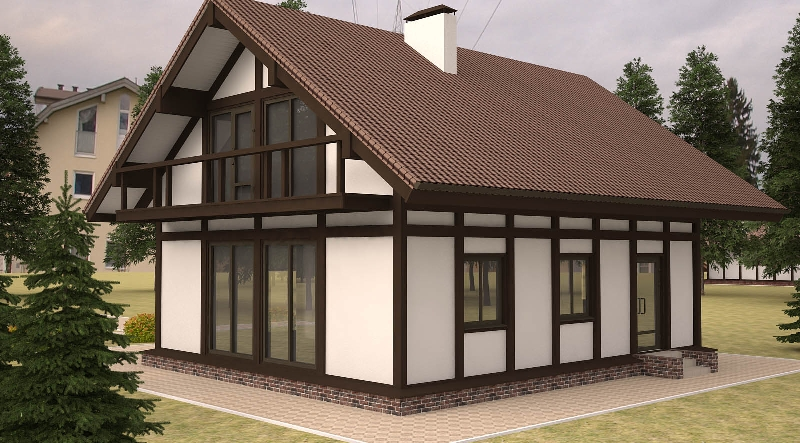
Total, at best, for three or four months the house will be ready, now it is necessary to provide heating, running water, sewerage and electricity. Since the house is a skeleton, all the engineering equipment can be hidden in the walls. Heating can be made stove, steam, water and other.
At home fachwerk suggests the existence of a living fire, i.e. in an ideal - a fireplace.
Interior interior of the house
Since the frame house - this determines the presence of beams, then from the beams and dancing.
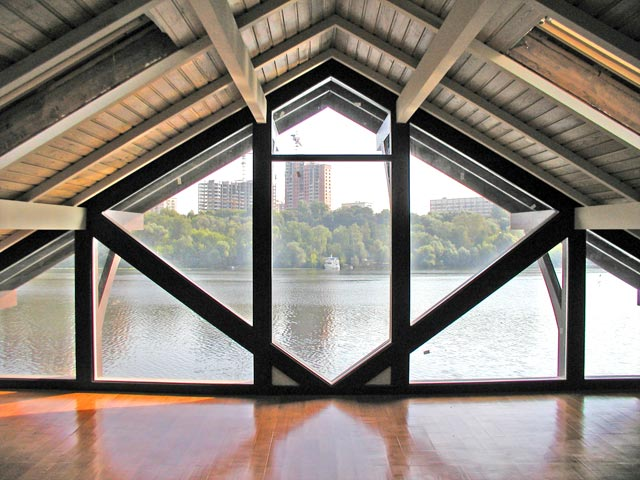
All can be beat in any style, from country to modern minimalism.
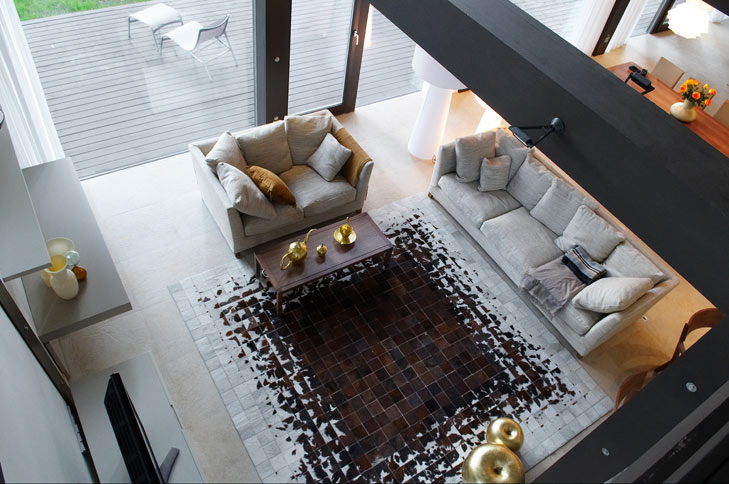
The beams can be artificially aged, the finish can use a lot of wood, install massive rough furniture, decorate with rough textiles, and hide modern household appliances behind the facades of modern furniture.
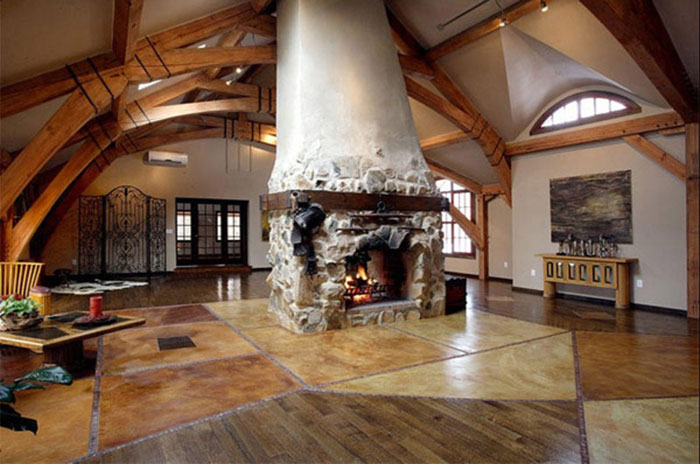
Here is a modern German country style.
If the walls are glazed over a large area with double-glazed windows - choose minimalism.
Here, strict lines, light colors, frame and rafters are painted white, the fireplace executed in a strict style, etc.
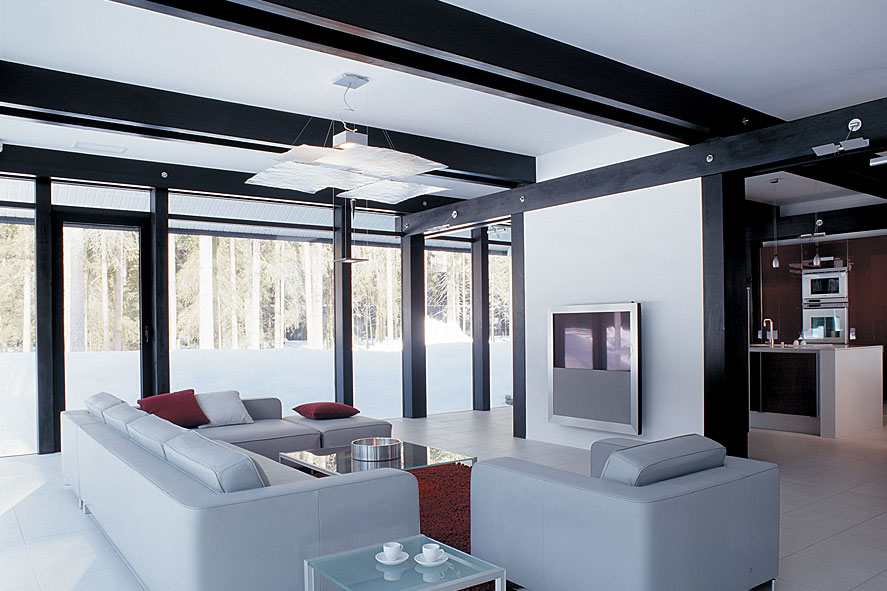
If you want to choose a classic style - the beams are covered with carving, the floors are made of wood, the walls are covered with wallpaper, set the classic furniture, hang expensive textiles.
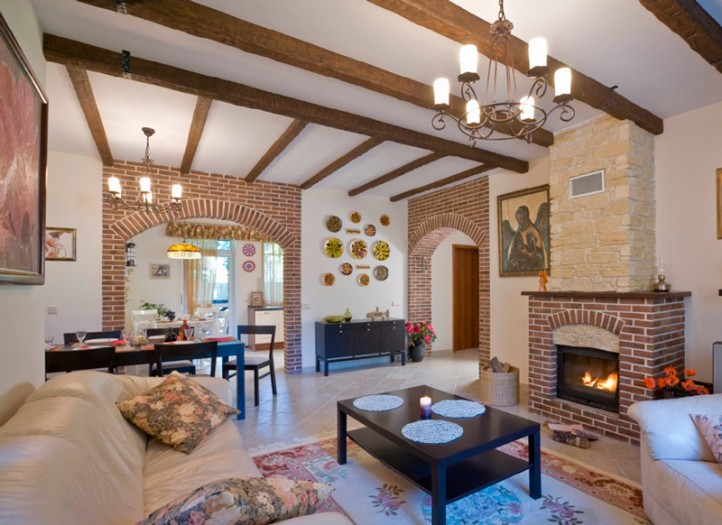
Interior decoration can be different, but there is always live fire and frame beams.


