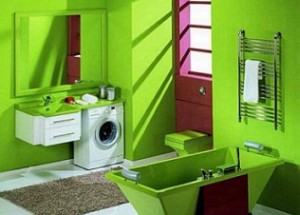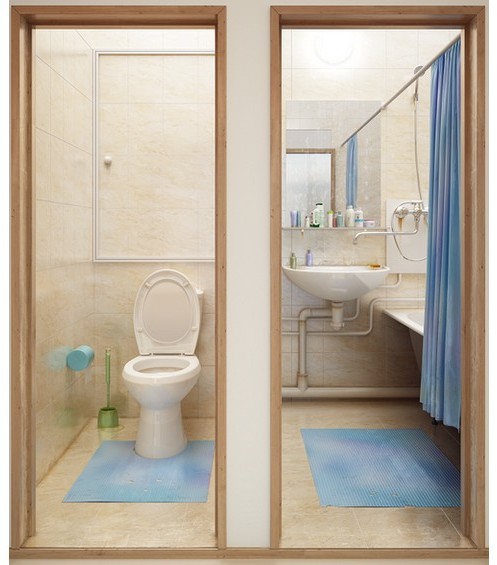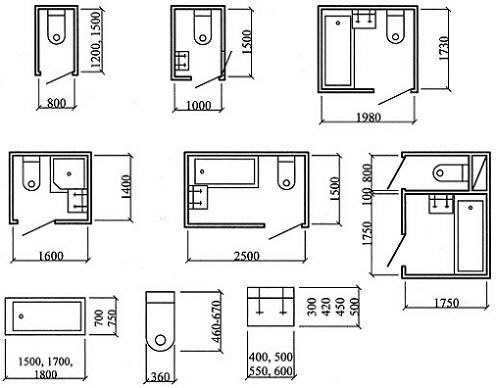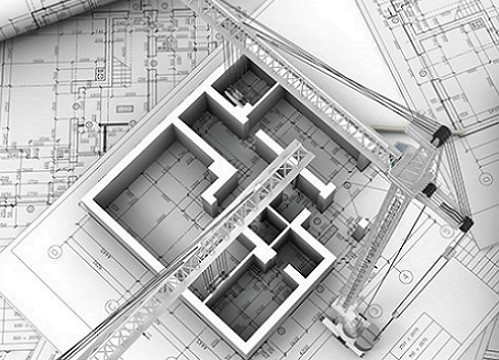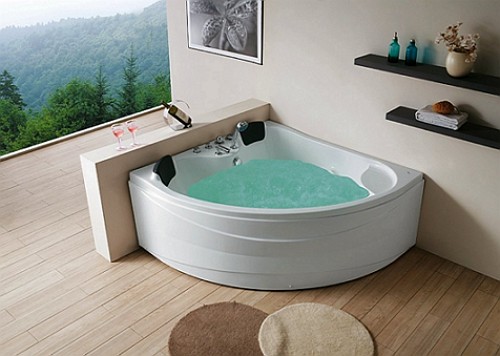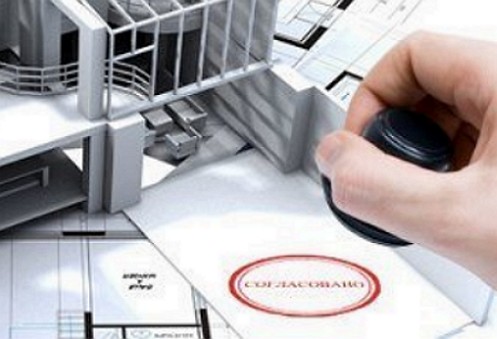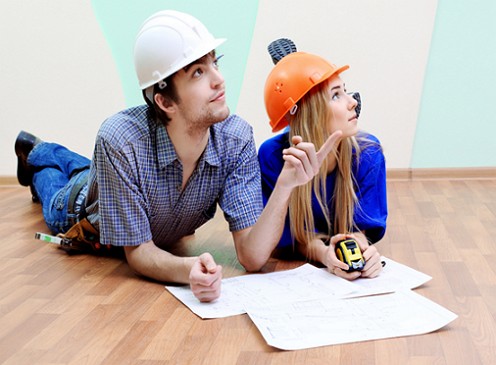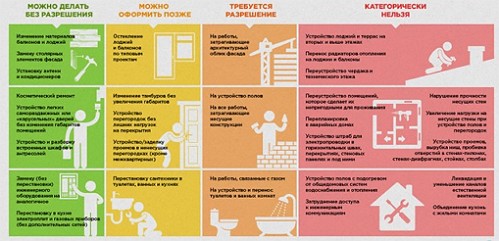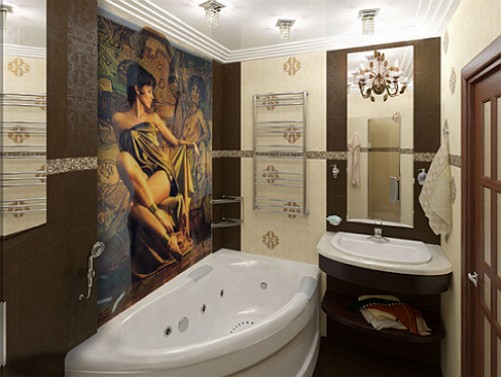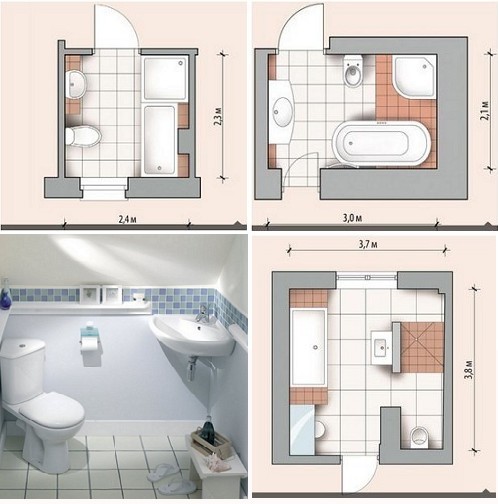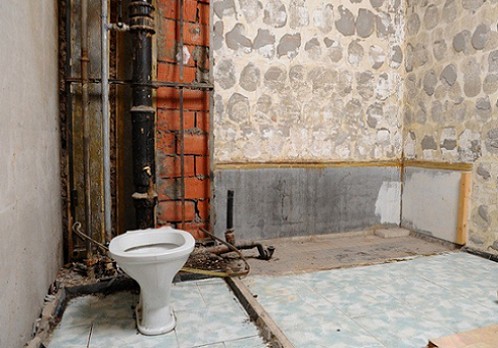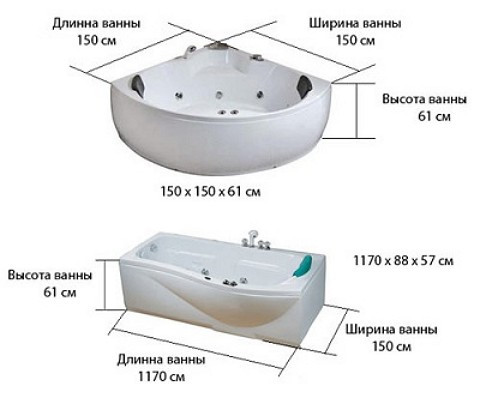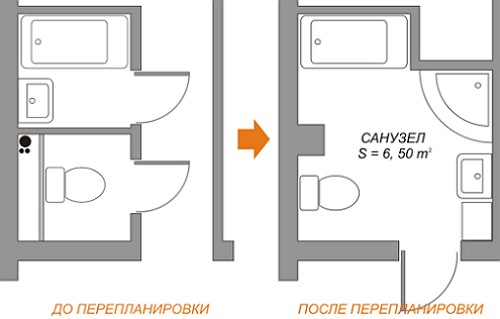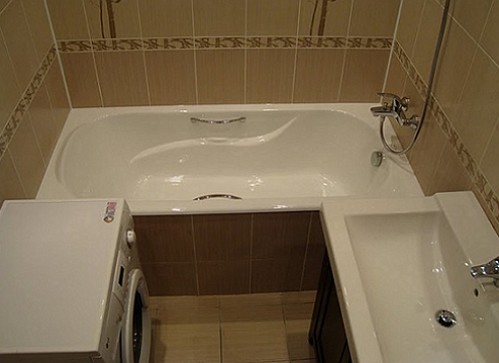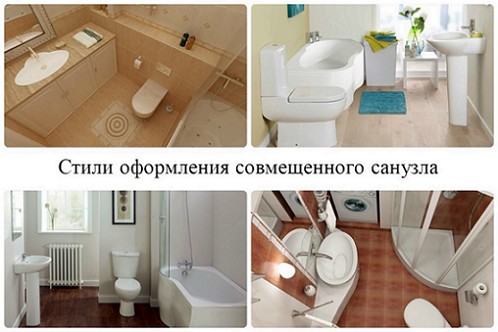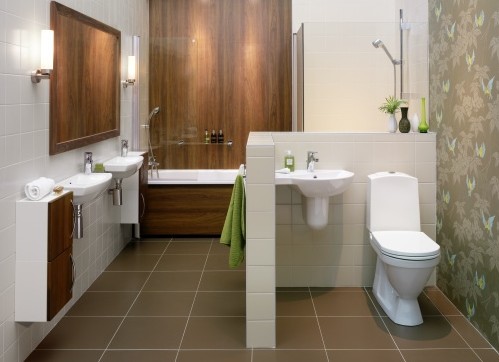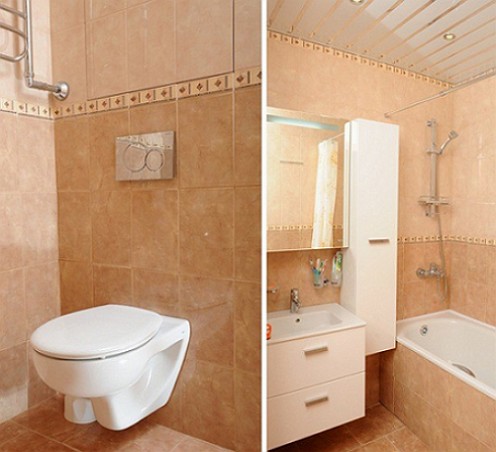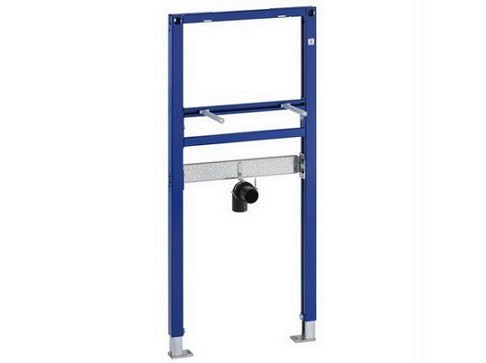Let's skip the temptation to philosophize on the topic: "Man and House" and turn to the problem of reworking a standard bathroom. The subject of our interest is located in the average apartment, somewhere between the kitchen and the corridor. Miniature room creates a lot of inconveniences and problems, cardinally solve which can only re-planning.
Content
Legal basis for redevelopment
The bureaucratic machine of the era of socialism left a lot of everyday discomforts in the form of standard standard bathrooms and combined bathrooms with a bathroom. Who once visited a standard bathroom, he himself felt the inconvenience of a narrow room, where he could stand up from the toilet with his forehead against the opposite wall.
And if you imagine a family of 3-4 people in the "rush hour", then it's time to begin to equip and implement the redevelopment of the bathroom. But the lightning-up plans for redevelopment can break down under the onslaught of the problems associated with the need to reconcile the redevelopment.
There is a list of normative regulated documents on the basis of which they agree and approve the projects for the redevelopment of the bathroom:
• BCH 58-88 (P) and BST 61-89 (P) of the Ministry of State Committee for Architecture and Construction
• BCH 41-85 (P) and BSS 55-87 (P) Municipalities
as well as sections of SNiP and orders of local authorities.
But the desire to translate into reality a dream - an enlarged bathroom will make you look for a profitable solution, realizing the possibility of its implementation. This basically does not mean that the owner can immediately begin to redevelop. Ahead is a long marathon called: "Bureaucratic games."
What is redevelopment and re-equipment
Recall that under the redevelopment should be understood as a complex of construction activities:
• transfer and disassembly (dismantling) of partitions and load-bearing walls
• installation of additional premises to expand the living space
• re-equipment of existing sanitary facilities.
To the conversion are:
• device or re-equipment of existing bathrooms and bathrooms
• replacement of supply or discharge pipelines when installing shower cabins, washing machines, whirlpool baths and other plumbing fixtures of increased capacity
• creation of new ventilation ducts.
and a lot of other construction activities, without which a normal apartment can not exist, and a bathroom and a bathroom even more so.
To the conversion and reconstruction are also the construction of new partitions, the transfer of sanitary equipment and heating equipment, the device in the bearing walls of arched and doorways.
Let's say that the minimum set of documents required for redevelopment:
• for BTI - a floor plan and a sketch of the desired changes
• for housing inspection - application and collected documents.
Hikes through numerous instances start importunate the inflamed brain: "Why am I doing all this?" But the dream remains a dream and slowly begins to spread its wings.
Having finally become a happy owner of the agreed documentation for the redevelopment of the bathroom, you can actually start to redevelop the bathroom and the bathroom. What exactly is the heightened interest in re-planning - the combination or separation of the toilet and the bathroom?
Combined or disconnected bathroom
A boring standard standard bathroom in a panel house or a hruschevka is easily recognizable: it is a floor squat toilet with standard dimensions and a ceramic sink, in which piping systems are fixed to the wall and are conspicuous.
The bathroom is 1700x1500 mm in size and is complemented by a bath. How can you easily implement the redevelopment of the bathroom in the panel house? The only worthy option is the combination of a bathroom and a bathroom.
the first "golden" rule of combining
To create the conditions of combining we begin with the fact that the regulated association of a bathroom and a bathroom is referred to as simple re-planning types. The timing of the approval of projects of this type is 1-2 months.
Choosing the project to combine the bathroom and the bathroom, you can deduce the "Golden rule of alignment".
Redesign of a combined bathroom with a bath allows you to easily win free space. To do this, remove the wall separating these two small-sized rooms, and dismantle the old pipeline, as well as remove plumbing fixtures and take out construction debris.
Then, the walls of the combined space are leveled, new pipelines and electrical equipment are installed.
Calculation and competent use of the created integrated space will allow to install a washing machine and furniture, in fact, actually, the conceived redevelopment of a bathroom of small dimensions is made. Otherwise, why did you start all this redevelopment and paper red tape?
No matter how bright the prospects of combining the bathroom and the bathroom did not seem, it is worthwhile to think about the advisability of combining premises for families with several people, including unisex children. Suddenly they will want to visit the premises at the same time. And then there is a second "golden" rule, but the separation of the bathroom and the bathroom.
the second "golden" rule of separation
Of course, the main rule for the separation and re-planning of a bathroom in a Khrushchev can be the installation of a full brick wall. Re-planning in this case will consist in placing one wall of the bathroom, and another washing machine and a washbasin.
However, with the construction of a wall to house the existing toilet, the overall interior may suffer. The option of separation can be a small partition. But the primitive construction of the wall being built will only virtually demarcate the sad space. After all, the uniqueness of redevelopment should be based on finding new solutions based on the layout of boundaries, space and symbols.
A simple formula of addition, subtraction or displacement will give a known result - a box with a void. Therefore, include your imagination and install the installation, for example, for the toilet Geberit Sigma Plattenbau.
Special fixing with studs 50 cm and your golden hands will fix without any problems an installation to the capital wall where the first and second "golden" rules can not work.


