A reasonably installed ventilation system in a private house ensures proper air circulation in rooms and technical rooms. For a complete air exchange, systems are installed using air ducts. The article presents an overview of materials used for ventilation systems, compares the qualities and characteristics of air ducts made of metal and plastic.
Content
What is the need for ventilation in the house?
Comfortable life in a private house provides the correct ventilation system. This, first of all, is dictated by the sanitary and hygienic norms of living in a private house. Due to the correct ventilation, fresh air is introduced into the room and its stable extraction is ensured. In private houses, a natural or forced intake and exhaust ventilation system can be arranged. Some air exchange can be created with the help of a natural ventilation system, but not all modern building materials "breathe" and freely pass air. That's why, most often, the house is forced ventilation.
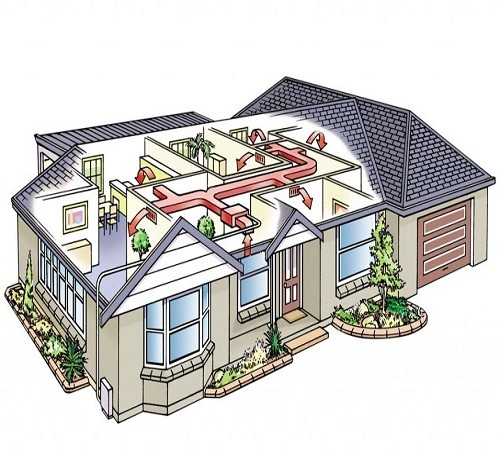
An obligatory condition for installing a supply and exhaust ventilation system is the presence of gas heating in the room. It also requires a full air exchange in the sanitary rooms, in the kitchen, fireplace rooms, domestic boiler houses. For these purposes, channel ventilation systems are most commonly used.
Correct air exchange in the room is necessary not only to provide a living space with fresh air. Just for this, you can just open the window. Ventilation is designed to maintain the correct microclimate necessary to remove dampness and keep the walls dry. That, in turn, does not allow the appearance of mold and fungus in residential, technical and basement areas. The complete scheme of the movement of air masses in a ventilated room divides the space into three zones: inflow, overflow and exhaust. The design of the house ventilation system includes:
- Type of ventilation system.
- Plan for the movement of air masses, including data on the location of equipment
- Calculation of air exchange.
- Selection of air ducts and additional equipment.
- Installation of ventilation system.
Regardless of the method of air exchange in individual construction, channel-type systems are most often used. Let us consider in detail which air ducts are used, how to install and which material is best used.
Duct installation features
Ventilation communications lay in the construction of buildings. Optimum is the decision about the vertical location of the duct along the chimney, the minimum distance between them is 10 cm. With this arrangement, the duct will improve the traction somewhat. It will be correct to arrange air ducts in all residential and technical rooms of the house and combine them into a common outflow channel. Although, different wiring options can be created. Attention! In accordance with regulatory requirements in civil and industrial construction, the crossing of air ducts with the system of any other communications is unacceptable: by a water pipe, sewage system, a gas pipeline. In the ventilation shafts, none of the other communications can be additionally located.
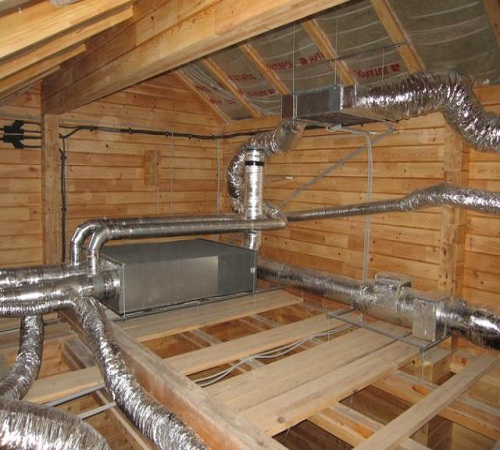
All ventilation ducts (ducts) can be lined with brick, or mounted with ready-made pipes. The second option is much simpler and it's quite easy to make such an air duct with your own hands.
Which air duct to choose. Metal or plastic
In any duct system, the following materials are used:
- Plastic (PVC).
- Aluminum (laminated aluminum foil, polyester film and steel wire frame).
- Steel - galvanized or black.
However, regardless of the fabrication material, all ducts perform the same function. Therefore, the requirements for ventilation ducts are similar. These are the following technical parameters of the materials:
- Fire safety.
- Tightness.
- Insulation parameters.
- Compliance with sanitary and hygienic standards in terms of noise level.
- Free passage of air masses.
- Compliance with the overall design of the room.
In buildings with increased fire danger, naturally, it is necessary to use metal pipes. This requirement was used in construction earlier, it is still actual today. For these purposes, ducts made of galvanized steel are used. Such material is not corroded and is able to function in a wide temperature range.
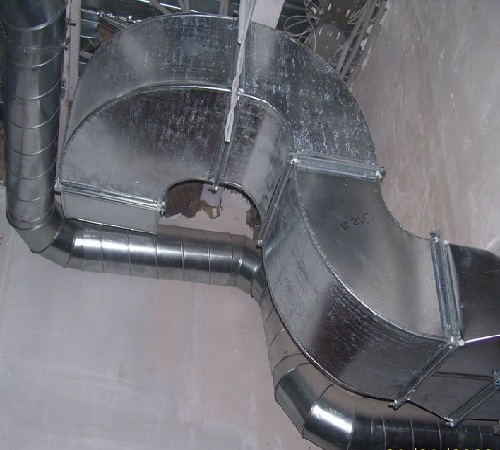
In all other cases, the metal may well be replaced by plastic. Moreover, in normal domestic conditions, such strict precautions are completely unnecessary, and embezzlement on a bulky metal duct is not justified. At the same time, it can significantly disrupt the design of rooms. If we talk about the tightness of materials, then it is the same for all types considered and is achieved with welded flange elements. From any material, you can mount an air duct of any level of complexity. However, plastic ducts have an advantage over metal in terms of insulation. Metal pipes, passing through the attic of the house, require insulation. If this is not done, the permanently collected condensate will cause corrosion and premature failure of the structure. Plastic, however, is neutral to water.
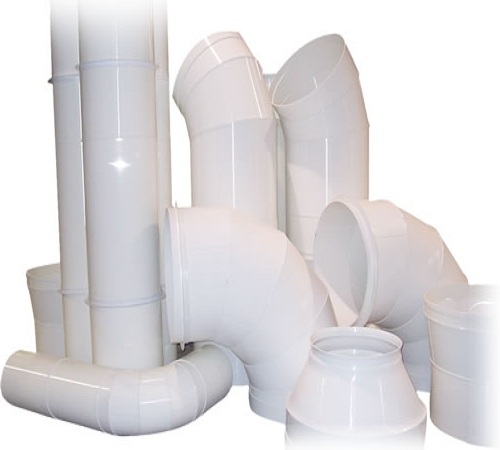
Another plus in the direction of plastic ¬- low noise level when passing the air flow. The metal structure is much inferior in this product from PVC. Nevertheless, in order to reduce the noise effect, it is advisable to avoid switching from one pipe diameter to another and to make the minimum number of pipe turns during the laying of the system. This applies to both corrugated and rigid pipes. It should be noted that irrespective of the material chosen, it is possible to lay an air duct of any complexity level, anywhere in the room. This is achieved due to the variety of forms of production of both metal products and plastic ones. At this stage of the development of the construction industry, there are no problems with the selection of the necessary pipes for the most non-standard air ducts.
Types of ducting ducts
Air ducts are rigid, semi-flexible and flexible. Rigid can be both metal and PVC. According to the shape of the section, they are divided into round (round section) and rectangular (rectangular section).
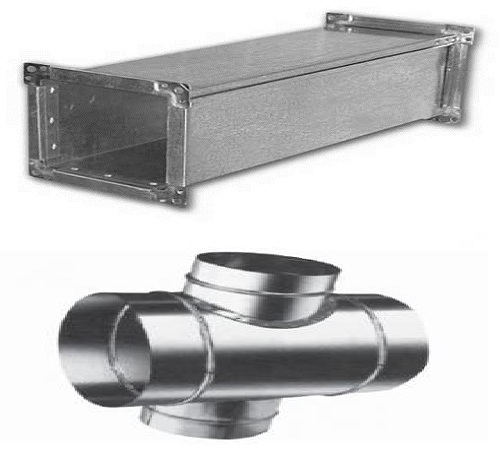
More beautiful and aesthetic in private houses and country cottages look round pipes, they are more compact and not so bulky as rectangular air ducts. In the event that you need to deploy the duct several times during the installation, flexible corrugated pipes are used.
flexible corrugated air ducts
Flexible air ducts are very popular among consumers due to ease of installation, quick installation and minimal use of connecting flanges. These ducts are made of multi-layer aluminum foil, or plastic. They can be bent as needed. The flexible corrugated air duct retains its shape due to a spiral frame of reinforcing steel wire.
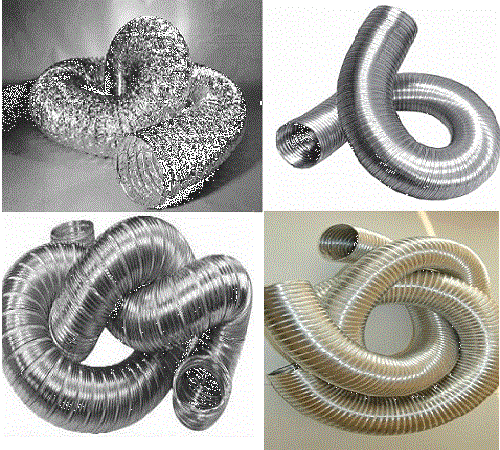
Attention! Excessive bending of the corrugated pipe leads to increased aerodynamic resistance. This is due to the fact that the internal surface of such a duct is not smooth. To eliminate noise, it is recommended to install flexible ducts in fully stretched condition. Semi-flexible ducts after stretching repeated folds do not tolerate. Ventilation ducts flexible from PVC have good noise and heat insulating properties.
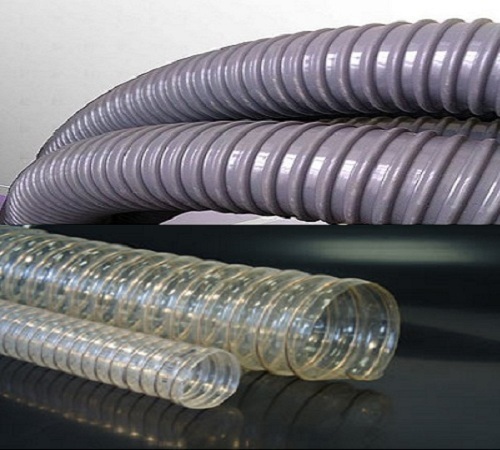
Such corrugated pipes are an optimal variant of air ducts with low airflow velocity and reduced pressure. The maximum working speed of air through the flexible duct of aluminum foil is 30 m / s, the pressure range is from 800 Pa to 5000 Pa. Such an air duct retains its practical properties with significant temperature fluctuations (from 300C to + 1000C). Perhaps the most important characteristic in favor of the use of flexible ducts in individual construction is their fire safety. In case of fire or fire, no harmful substances are released into the space.
How to calculate the airway correctly
For the correct selection and installation of ventilation in the room you need an accurate calculation of air exchange and installed air ducts. The calculation of the supply / withdrawal of air requires special knowledge. In the regulatory documents (SanPins, GOSTs, SNiPs), clear instructions are given on ventilation systems in various rooms, equipment used and installation conditions. For example, the calculation of ventilation by the area of the room is based on the calculation of fresh air supply of 3 m3 / s per 1 m2. Such a calculation is made without taking into account the number of residents.
sectional area of air ducts and calculation of network resistance
The calculation of air ducts is quite specific and laborious, it is best to entrust it to specialists. In general terms, such calculations are based on the following. The required area or diameters of the ducts are calculated by the required amount of air flow to the room and at the permissible speed of this flow directly in the duct duct. Correct calculation of the cross-sectional area allows to keep within the limits of the norm the level of vibration and aerodynamic noise. The second main parameter is the calculation of the resistance of the duct network, i.e., the determination of the pressure losses in the entire ventilation network. In calculations, it should be borne in mind that when selecting a larger cross-sectional area, the noise level will drop. However, the cost of acquiring the duct itself will increase. Thus, correct calculations of air ducts allow you to choose the most optimal option for economic indicators and ease of installation.

Proper installation of a ventilation system in a private house is a prerequisite for reasonable construction. However, one should also take into account the fact that the duct must fit organically into the overall layout of the building, without disturbing the architecture of the premises. That is why, when drafting ventilation systems, a system of sheltering air ducts must be provided either in a wall channel or under ceiling structures.



















