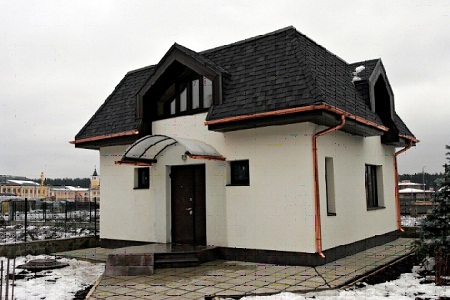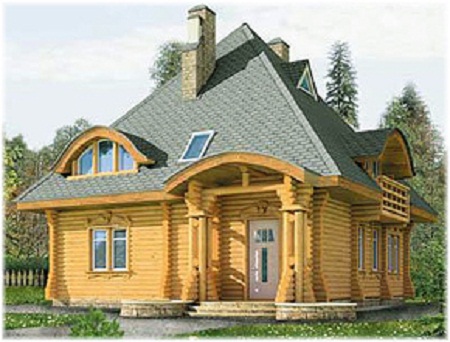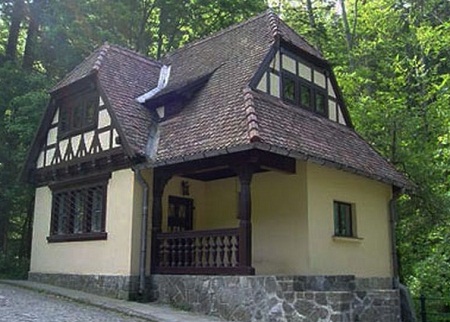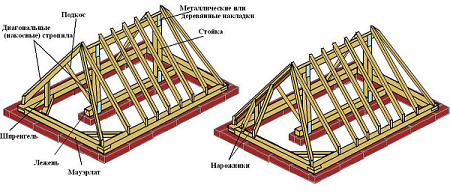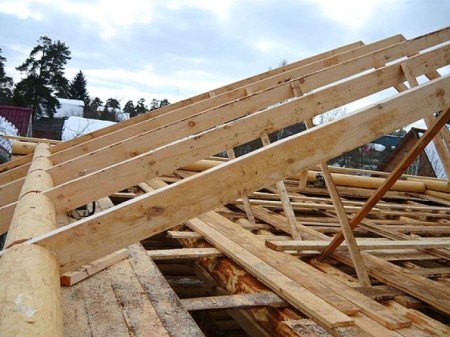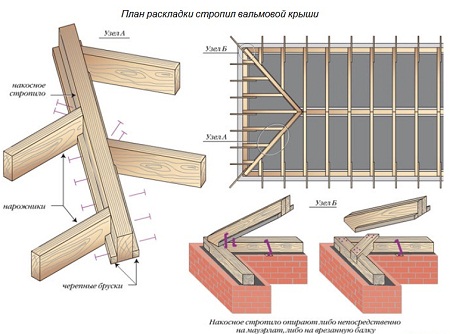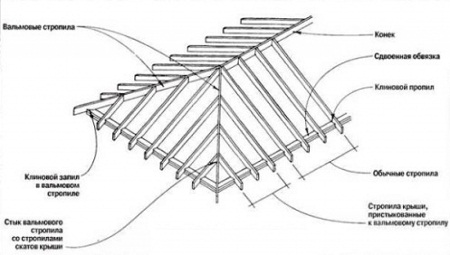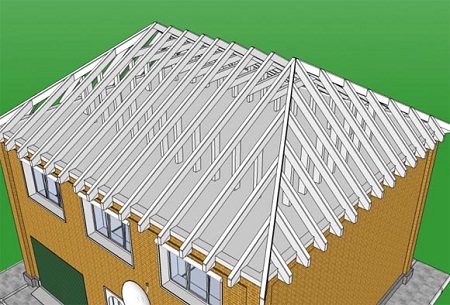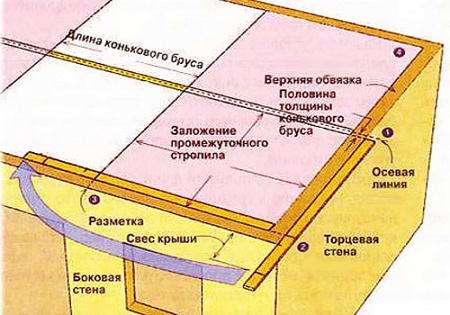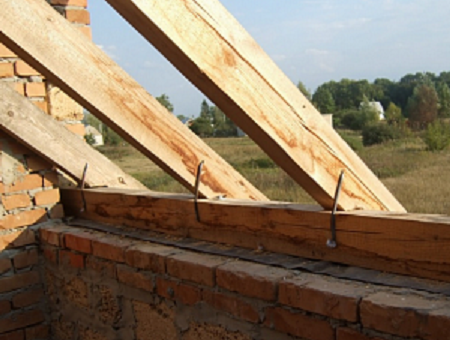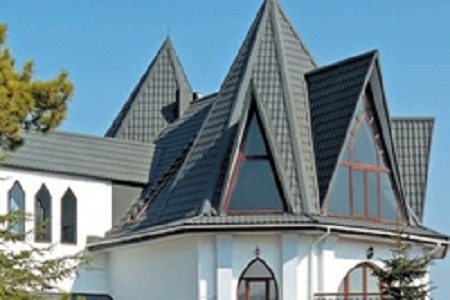The type of roofing for the house is chosen in accordance with its architectural style and climatic features of the terrain in which its construction is planned. One of the most reliable, but not easy to perform options is considered Dutch or hip. The sign of such a roof is the presence of two trapezoidal and two triangular rays. The roof and its varieties differ not only in their unusual and exquisite design, but also in their increased functionality.
Content
- 1 What distinguishes the different types of hip roofs
- 2 Advantages and disadvantages of the hip roof
- 3 Hinged roof railing system - we do marking
- 4 Installation of the hip roof
- 5 Features that should be considered when assembling a hip roof
- 6 The order of performance of works
- 7 How is the fastening of the rafters
- 8 How to properly fix the Mauerlat
What distinguishes the different types of hip roofs
Hammers in construction are called skates, which are located on the end sides of the roof. Depending on the design and shape of the hip, it is determined whether this roof belongs to a particular type.
half-horned roofs
Determine their small size of the hips, covering only the lower part of the pediment. An interesting view has a mansard semi-royal roof, which is distinguished by a beautiful form of broken ramp. To create this type of roof resorted if you want to increase the area of the attic. Such a roof is rational to use in construction in areas where there are strong winds - low ramp provides excellent protection of the gable of the structure from wind and rain.
The negative side of the half-tiled roof is its high cost, caused by the consumption of a significant amount of materials (the covering of adjacent areas is made by material cut along oblique lines). Some savings can be obtained in the case of using trimmed kerchiefs sheet roofing material to cover the opposite rays. To build such a roof with your own hands, and even without the presence of building experience, it is very difficult - the calculation of the Dutch roof is not easy, an even more complicated matter is its implementation in practice.
a kind of hip - a hipped roof
The feature of this roof is a square base, i.e. The construction is a tent consisting of four equilateral triangular fragments with vertices converging at one point. The construction of which design implies strict obedience to the laws of symmetry.
A more interesting version of the hipped roof is the Danish roof, which has pediments, located in the upper part of the truncated ramps, vertical windows are usually built into such a roof.
Advantages and disadvantages of the hip roof
The main drawback of such structures is the high consumption of materials and the complexity of the structure, when planning a house with an attic you need to know - such a roof will help reduce the area of space placed under the roof.
The advantages of the Dutch roof is much more:
- its thorough calculation, the construction of all the rules can significantly increase the resistance to air flow, this contributes to the lack of vertical end surfaces,
- the risk of destruction of such a roof, even from a hurricane wind, is reduced to a minimum,
- converging to the supporting ridge beam corner ribs exclude the possibility of deformation of the roof by a rigid structure,
- the presence of four skates allows you to equip large overhangs on each side of the house, i.e. protect its walls from the effects of atmospheric precipitation,
- a roof of this type allows you to get a high-looking building with an attic, which is not very high, which is extremely important in case of building such a house into an existing one-story architectural ensemble,
- the appearance of such a roof is extremely attractive and aesthetic.
Hinged roof railing system - we do marking
The assembly of the rafters of ordinary roofing is performed from rafter legs of the same size. With the Dutch the question is different - the length of its lateral rays is smaller, the support for them are fragments that are located diagonally. Therefore, in the period of preparation for work, it is necessary to prepare materials and mark out the main components.
The hip roof hinge is a bar, on which the remaining fragments are mounted, place it strictly in the center of the structure. The ends of each rafters rely on this element, so for its production requires a particularly durable material.
Installation of nuts, or angled, rafters is made one end to the ridge, the other - goes beyond the structure. For nasal rafters it is desirable to use the same strong bar as for the ridge.
The support for the central bars are the Mauerlat and the skate, the installation of the central rafters is the formation of side roof slopes. The fastening of the intermediate rafters is also carried out to the ridge, lowering from down the slopes.
Short rafters, depending on the location, will have different lengths, the support for them will serve as a Mauerlat and angled rafter bars.
Naturally, the design consisting of a large number of fragments of different sizes requires the accuracy of calculations and the creation of detailed drawings. First beat off the center line passing along the top of the walls. After calculating the thickness of the ridge beam, the points of location of the fragments of the rafter system relative to each other are noted. If the rafters will be made from a board of the same cross-section, the gap between the rafters and the roofing material will be quite insignificant, due to the elevated placement of the upper parts of the rafters with respect to the corners.
Installation of the hip roof
When performing installation work, it is advisable to use a measuring rod, which is a homemade device made from a strip or strip of plywood. The thickness of it should not exceed 5 cm. The rail must have a long length, so the use of thick and heavy material will lead to its excessive weighting, which in the end will complicate the work. The width of the rail must be such that the markings on it can be seen from a considerable distance.
The rack eliminates the need to use a tape measure - each of the measurements required during the installation work will be applied directly to the surface of the rack. With the help of such a rail it will be convenient to lay out the same distances.
To make the top bandage of the roof use a beam thickness of 1/2 thickness ridge. The intermediate rafters are laid at the point obtained by applying the measuring ruler with one end to the marked line and the other, located along the side wall. Calculation of the length of the rafter is not difficult - the rake is placed so that one of its end is on the outer contour of the wall, the second - at the overhang. Then mark the installation points of the rafters on the side wall, the same actions are performed at each of the corners, while receiving the points of placement of the central rafters and the ends of the ridge.
Having determined the placement points of each roofing element on the horizontal surface of the structure, one can proceed to calculation using the Pythagorean theorem. In this case, a rectangular triangle will be formed by rafters and the normal, obtained from the point of their attachment to the base of the attic, i.e. height above the Mauerlate.
To facilitate the work, you should use the finished table, which contains the ratio of the length of the rafters, depending on their location. To calculate the length of the foot of the rafter node, find the product of the length of the projection of the leg to a specific coefficient. Using this formula allows you to significantly speed up the calculation process.
Next, they begin to mark the location of the rafters and intermediate rafters. Their secure fastening to the ridge will be ensured by an oblique cut on the casing elements and double undercuts on the ridge beam.
Features that should be considered when assembling a hip roof
When making rafters, it should be taken into account that the skate and inclined fragments should have the same cross-section, if it is different - the design will become much more complicated. In addition, there will be a risk of skewing of load-bearing structures, which may necessitate a major overhaul of the roof, even if the roof cake is in a satisfactory condition.
Fastening of short rafters should be performed to the scabbards. When performing the installation, the angles of inclination of each part must be strictly observed. For inclined rafters, it will be the same as for roofs of other species. But at the same time the height of the hip roof should be quite large - the desire to build a low hip roof will lead to the need to install additional supports that can withstand the load emanating from heavy parts of the structure. Naturally, this will lead to an increase in the consumption of materials and an increase in the amount of work.
For the construction of the roof, only dry wood of coniferous trees can be used. Increase the service life will be facilitated by treatment with antifungal impregnations and antipyretics. They will protect the wood from fire and defeat mold and microorganisms.
The order of performance of works
At the next stage after the markup, the rafters are installed. For diagonal rafters and a ridge, a board of the same cross-section is used as for the rest of the construction, but is paired. Increased strength of these elements will be needed for the reason that the load on them will be much greater than for ordinary rafters.
Long piles require the installation of supports in the form of struts or racks made of timber. You can also use double paired boards, based on the overlay layer. Such a rack is fixed on a wooden gasket, without forgetting to lay a layer of waterproofing. Set a bump at an angle of 45-55 degrees, one side of it should rest against the ice, the second - hold the rafter, and exactly at the point where the maximum load is concentrated.
How is the fastening of the rafters
To join the components of the rafter construction, you can use:
- bolts or studs,
- special lining,
- nails.
To ensure that the construction has sufficient safety factor, the exact location of the fastening elements and their number must be properly calculated, otherwise snow accumulated on the roof or strong wind can lead to the destruction of load-bearing structures. Fastening of rafters to the Mauerlat is carried out by means of a support bar or cuts keeping the part in the right place.
How to properly fix the Mauerlat
Only the high-quality fastening of the rafters will not be enough to guarantee the durability of the roof. A very important condition for its strength will be a reliable fixation of the Mauerlat - a wooden bar designed to distribute the loads created by the roof on the upper sections of the walls of the structure and to prevent the destructive impact of the spacer forces created by the rafters.
Depending on the wall materials used, the desired type of mauerlate is determined. For example, its role can be performed by the top crown of a wooden frame. For a brick house, this can be a bar with a section of 150x150 mm or joined boards with a section of 50x150 mm.
Before starting the installation of Mauerlat, it is necessary to lay a layer of waterproofing material, for example - a couple of layers of roofing material. Great value also has the strength of fastening Mauerlata.
Often apply this option: in the masonry, a few rows to the level of mounting Mauerlata, introduce wooden bars. The frequency of their installation depends on the perimeter of the roof and the pre-calculated load, which will be on the Mauerlat.
The connection of wooden bars and the main beam is made by special brackets, providing a sufficiently reliable fastening. In addition, studs with a diameter of up to 15 mm are embedded in the cladding in the final rows. with a step of 1.5 m. They are also used to fix the Mauerlate. The studs are laid at a depth of 3-4 rows of masonry. When forcing the wall into it, you can build a steel wire, and then use the ends for the binding of the Mauerlat. The number of tabs make accordingly the number of rafter legs.
If the walls of the structure are foam-concrete or gas-silicate, then the rational solution will be the construction of a concrete reinforced belt, with the installation of it also install threaded studs.
In conclusion, you can see: the construction of a house with a hip roof is a difficult occupation, but it will give an excellent result - a beautiful, reliable, comfortable housing, with a roof capable of withstanding the onslaught of a hurricane wind and any bad weather.



