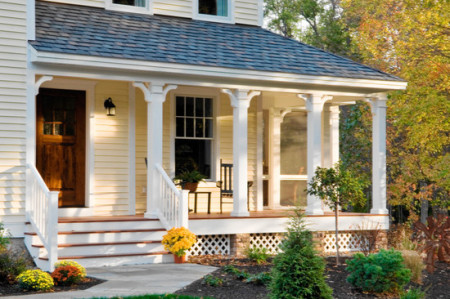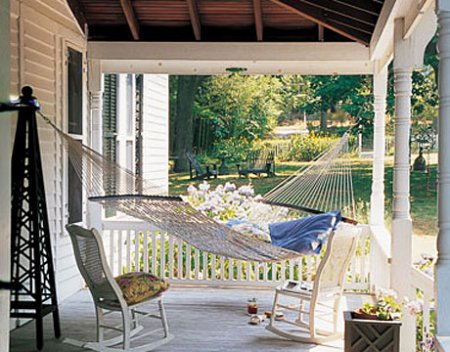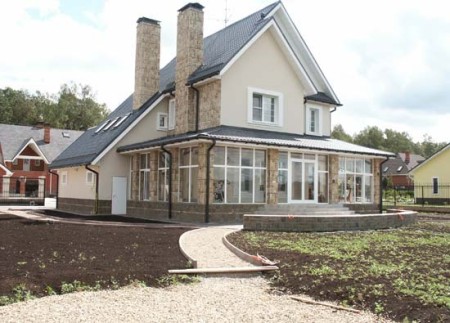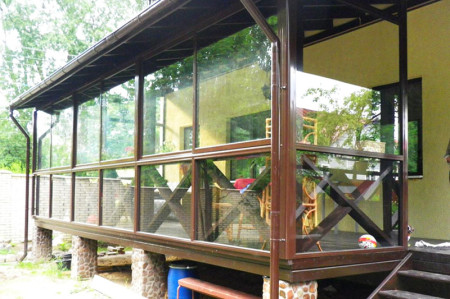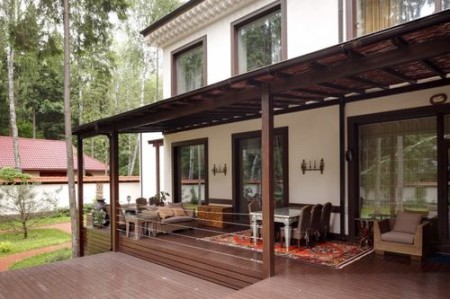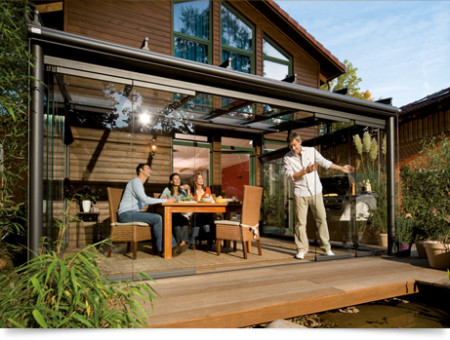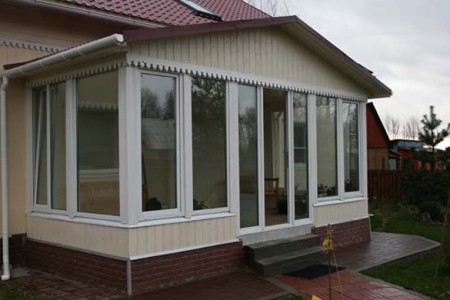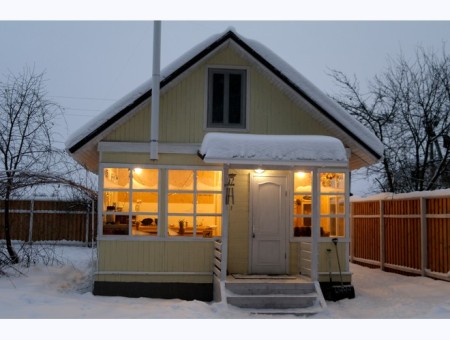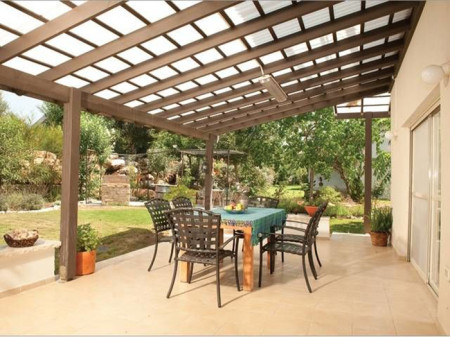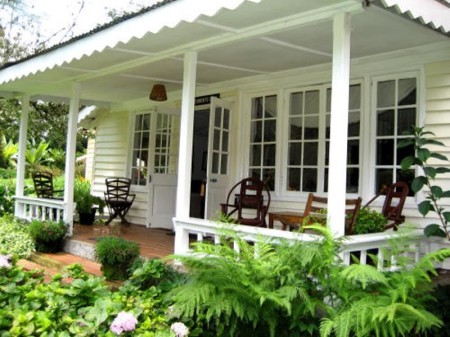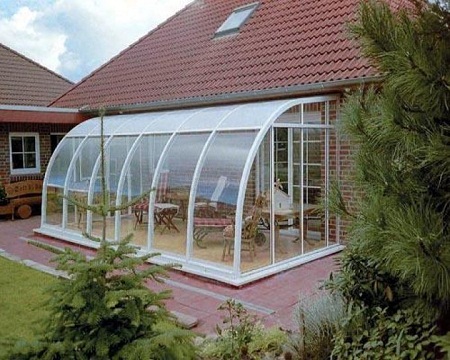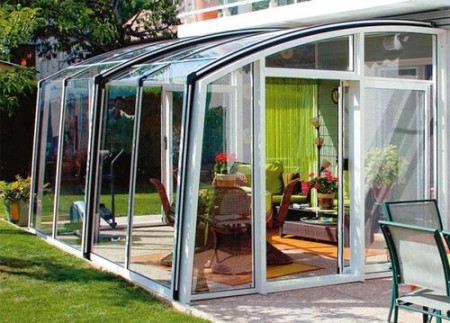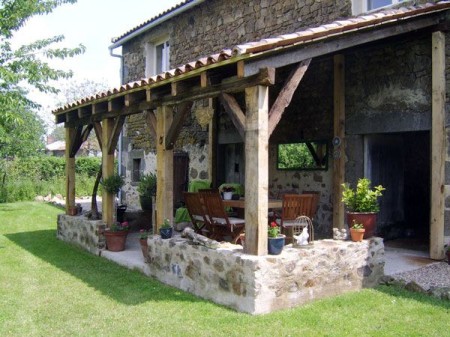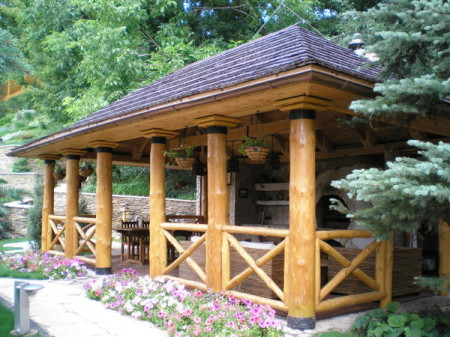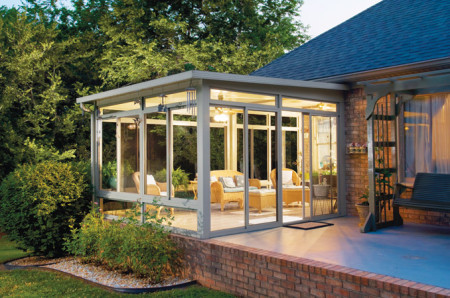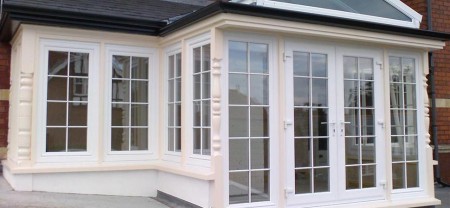The veranda is not at all an obligatory part of the house on the backyard, but on the other hand, the appearance of an ordinary entrance door seems quite uninteresting. Naturally, over the threshold of the house you can make a canopy or visor, but this design will not protect against dusty currents and gusts of the wind, and will not give the opportunity to spend as much time as possible over a cup of tea or coffee with friends or neighbors. The construction of the same veranda will make it possible to equip a secure and cozy entrance to the house and get additional space for rest. Proceeding from this it turns out that the veranda is still a very significant and necessary extension to a private house.
Content
Variety of verandas, where to begin construction
At will, the veranda can be made as warmed, so much easier - exclusively for summer spending time. After the final decision on the construction of the veranda is taken, a large-scale drawing with exact data of width, height and length should be drawn up. The next step will require the selection of a specific building material from which the extension will be built. Still need not forget to buy all the attendant little things: nails, screws, glue, slats and so on. The list of trifles and their number will directly depend on the chosen version of the construction of the veranda and the main building material. If there is a desire and the opportunity to do the work yourself - you need to take care of the availability of all the necessary building tools.
It is important to choose the most suitable style of the future premises of the veranda. The structure should proportionally fit into the surrounding landscape, and in a panoramic view of the house.
Quite often, verandas of the same material are added to the main buildings, but it is not necessary to follow such a canon. The main thing is to stick to the style of the main project.
Have an extension to the part where the main entrance to the house is located. The size of it directly depends on the free area near the entrance to the house, the priorities of the owner and his material capacities.
Experts advise even when building an open veranda to make a foundation - tape or columnar. Both the walls and the roof of the extension must necessarily be closely adjacent to the house. The best way to illuminate the veranda is to construct several large windows.
Closed veranda
The glazed extensions absolutely do not look deaf and heavy. Strength and fundamentality of the construction gives a proportionally designed brick podklet. If the bars on which the roof holds, shade by any of the light tones, they will not be too visible between the window openings. It is this combination that will give the design of weightlessness and transparency.
Having built a fairly spacious veranda, you can place on it not only a table and several chairs, but also a small sofa, any other pieces of furniture needed in this part of the house.
The roof of the veranda can be covered with metal roofing. For example, to a house made of red bricks, you can successfully select the shading color of the shingles and get a beautiful, harmonious combination.
Veranda to the house is open
This type of verandah will be ideal for buildings located in warm, southern regions. The open veranda will give you the opportunity to relax as much as possible in the fresh air, especially if the house is located directly in the forest belt or nearby. The advantage of an open veranda is also its disadvantage.
As practice shows, this openness will not protect either the rain and gusts of wind carrying dust and small debris, or from annoying mosquitoes, flies, midges, and so on. But it will be indispensable for lovers of sunbathing.
Private house with veranda
A completely different kind of house has a veranda, located in a region with a harsh climate, a veranda with such a house is usually constructed closed, if desired and necessary it can be insulated. For the insulation of the extension, you need a chipboard that needs to be walled. Also in the form of a heater, you can use other suitable decorative materials.
The roof of the verandah needs to be arranged with the right bias for the smooth descent of snow and water masses. The main thing when constructing a veranda overlap is to tighten it as tightly as possible to the roof of the main residential building.
The insulated extension can perfectly serve as an entrance hall, and it can also be equipped with a kitchen. Properly designed design of the extension will significantly increase its functionality and expand the options for its use.
Design of the veranda
An original and uniquely designed verandah will become a favorite resting place for the whole family, especially the middle and older generation. Correctly made choice of materials will give the building an exclusive, attractive appearance.
For example, the use of transparent slate for the roof will give an amazing opportunity to observe the night sky, the milky way, to look and find different constellations. In addition, such a variant of the roof will allow you to obtain significant savings on the energy consumption. Thoughtful design and consistent style of the annex will attract the residents of the house. It is unlikely that anyone will have a desire to be in a stuffy house on a warm summer day with such a veranda. Here you can chat with friends over a cup of fragrant coffee, and reread your favorite book, and work with a laptop.
Specific view of the veranda with a transparent roof will be acquired if, in addition to the transparent roof, the beams supporting it will be painted in light and soft shades. Also in the interior of such verandas, curtains in Roman style will be interesting.
Polycarbonate porch
Considering this version of the arrangement of the veranda, it is worth noting its main advantage: when constructing a veranda from polycarbonate there is no need to fill the foundation. As a consequence of this - saving time, effort and money. As a basis, it will be enough to arrange the area allocated for the veranda with paving slabs. The land under the tiles will need to be carefully tampered with. The entire structure will be light enough, made of polycarbonate, with a base of metal profiles. This version of the veranda can be both open and closed. The ability to easily transform the veranda is obtained by moving the transparent sections.
The convenience and practicality of such a structure is the ideal protection from the weather and the opportunity to enjoy cloudless, clear days. Any closed porch, including polycarbonate, reliably protects the house from penetration of cold wind through the front door and carries the load of the hallway. Transparent walls in the evening with internal lighting on, will serve as a backlight in the courtyard. Experts believe that the polycarbonate veranda will perfectly match the house, decorated in the style of a chalet.
Wooden veranda
The construction of a veranda of wood is best combined with the construction of the main living quarters. The wooden veranda looks solid and impressive. Massivness add-on adds wide blocks of wood on which the roof is attached. Stone podklet absolutely does not burden the appearance of the structure. The stone of light shades in composition with a tree of warm colors will look natural enough and harmonious. An open wooden veranda will cover from the pouring rain, but it will not hide from strong gusts of wind carrying dust and small debris.
Basically, its active use falls on the average day. In this weather, you can sleep and chat and read. In the winter season, the front door will be absolutely not protected against frosty air and strong wind. In any case, correctly and properly equipped veranda of this kind, will surprise with its harmony in the combination of colors and carefully done work.
Veranda made of metal-plastic
When constructing a veranda, you can also use modern building materials, using the most advantageous combinations of them when erecting a veranda. For example, the use of metal-plastic construction will replace the deaf unattractive walls with transparent large windows. Pros of such construction:
- saving money to pay for electricity (in summer, daylight can be enjoyed before sunset);
- excellent protection against bad weather (strong wind, rain, hurricane, snow and so on);
- easily accessible and unhindered ventilation (wall-windows can be opened using two positions);
- installation by the firm-performer of mosquito nets (convenient and advantageous for personal plots of nearby water bodies or forest belts).
The veranda serves not only as an aesthetic element of decoration, but also as a practically necessary area. This area can be used for arrangement of a winter garden, kitchen, hallway, dining room and the like. How exactly to use such a useful area and under what it is to be decided by the owner. The main thing is to do everything with taste and remember that in everything you need to stick to the measure.



