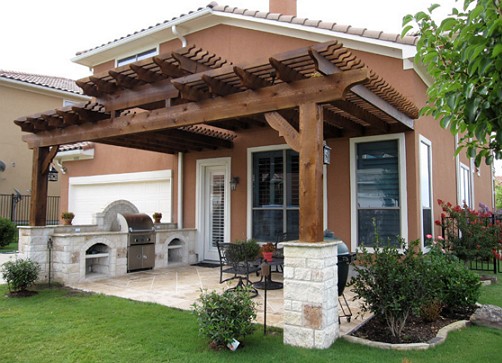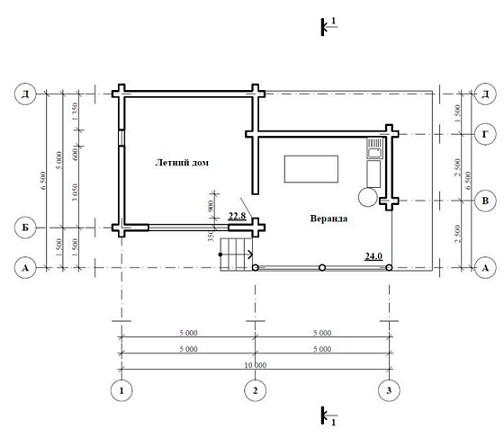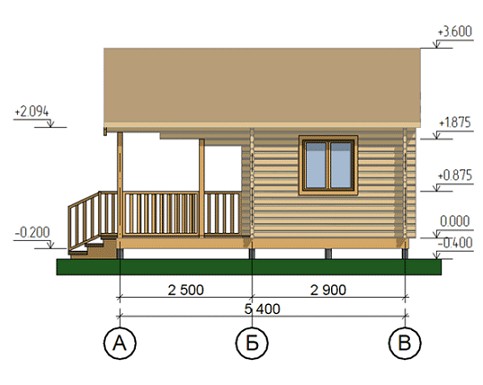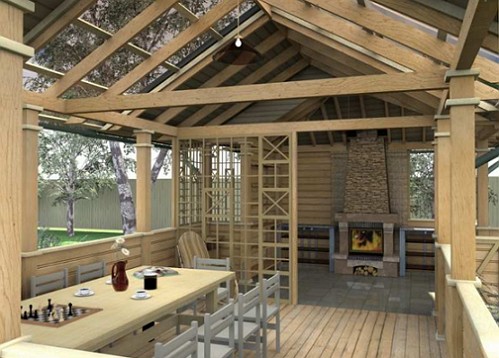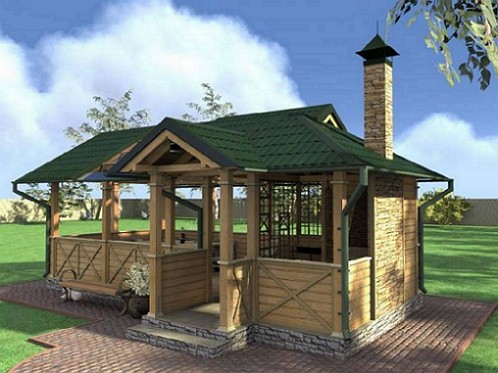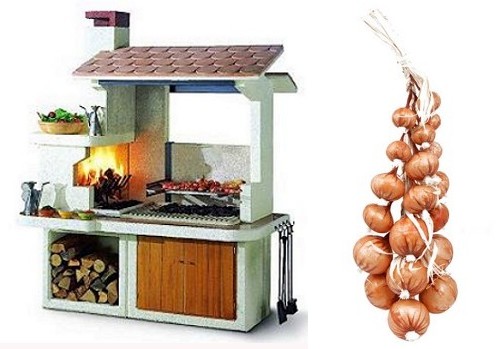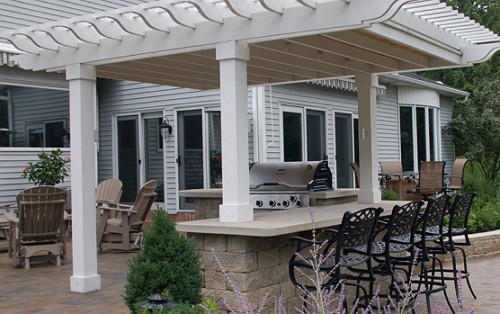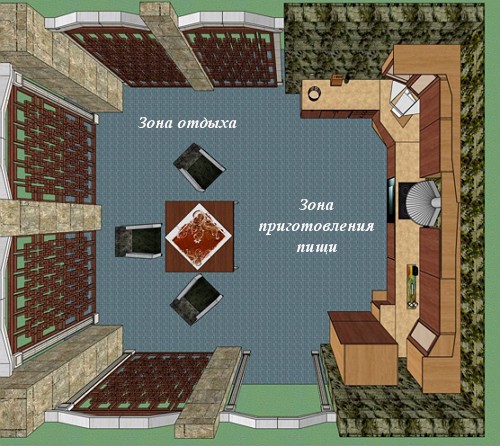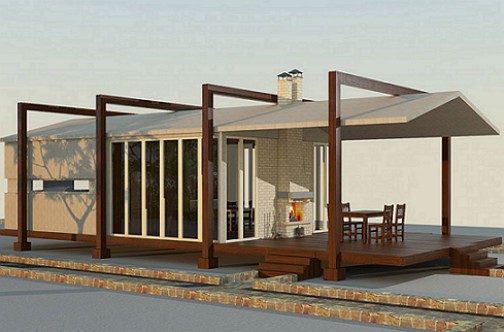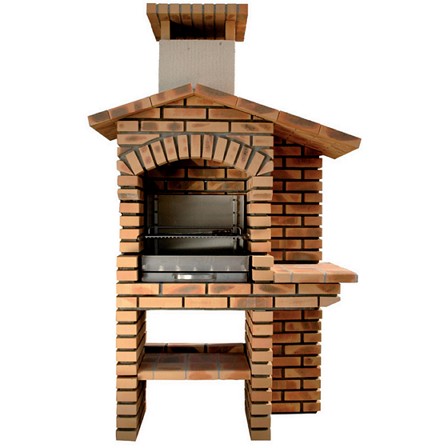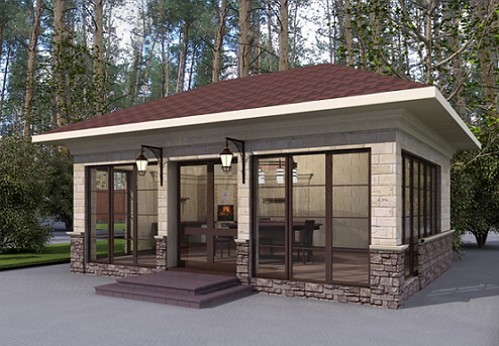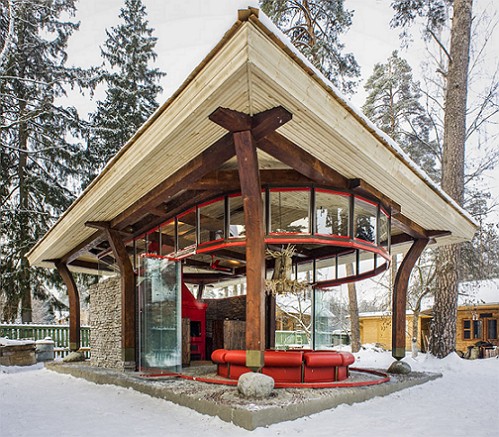Speaking about the style, prestige and quality of summer kitchen on the backyard of the house, I want to note its stunning functionality and simplicity of design. Having once been in such a cozy and spacious "noisy restaurant hall" in the open air, you also want to equip your economy cuisine. How to choose an economical project?
Content
If you intend to equip the summer kitchen
Traditional approaches, solutions and projects for the construction of summer kitchens on the plot of land today designers are trying to replace cost-effective projects.
Projects of inexpensive summer kitchens are no longer represented as stand-alone or detached structures. Favorable location next to the walls of the house gazebo, barbecue or veranda, united by a single roof, allows you to save on building materials. But do not forget about the harmony of the exterior decoration of your house and summer kitchen, i. E. if the house is finished estonian facing brick, then in the finishing of the summer kitchen, too, there must be the same brick, etc.
The most economical summer kitchen
When choosing a summer kitchen project it is incredibly difficult to immediately give preference to any one project. All buildings look attractive and are available for self-improvement. But the main parameter of the classification of structures is the openness of the structure and the minimalism of the decoration of the kitchen space.
For the economical arrangement of summer kitchens, you can easily identify the main types:
• open-air summer kitchens
• semi-open type
• Closed.
The design of the kitchen of various types must correspond to an easily constructed solid construction. Therefore, for an option of a small-sized area, inexpensive materials such as a wooden beam and shields can be used.
How can the "most economical" and practical summer kitchen at the dacha look cheap?
open kitchen
Kitchen open type can be called the most economical option of erection. Externally, the summer kitchen of this type is similar to a veranda or gazebo. Open summer kitchen does not have major side walls. For the construction does not need to erect a strong foundation and walls.
Naturally, the consumption of materials for such a project for the construction of summer kitchens is minimal. Open summer kitchen can be considered beneficial for the hot season: simplicity of construction and good ventilation. An excellent example of a summer open kitchen is a structure with a base of paving slabs or bricks, as well as a reliable roof.
By the way, about the roof. The main emphasis for the construction of an open type will have to be on the roof. It is recommended to use tile and corrugated board for the roof installation. In the case of using the kitchen in winter, it is necessary to provide a thermal insulation layer of the roof and a hole for the chimney. An interesting and justified solution will be a structure consisting of one wall of stone or brick, attached to the wall of a house or a bath. The open space of the kitchen allows creating buildings, in the interior of which it is possible to enter a brazier or barbecue.
open kitchen with barbecue
About the appeal of an open kitchen with a barbecue there is no need to express your admiration. Suffice it to recall the smell of freshly prepared shish kebab, floating far beyond the site. Cooking in the open kitchen with barbecue can be made in any weather.
An open summer kitchen with barbecue or barbecue always looks original and becomes the central element of the household farm. The only inconvenience is that the brazier will have to be moved to the house for the winter.
open kitchen with veranda or gazebo
Many owners of household plots are concerned with the question: "How to build a summer kitchen with a veranda?". An open kitchen with a veranda can be built in a single building. There will be no need for the transition and the need for paths connecting the structures. But how much convenience will be from placing all that is needed in a single room.
For the construction of a kitchen with a small gazebo or veranda, it is necessary to pour a concrete foundation. To rainwater does not accumulate, it is recommended to improve the basement basement with a paving slab or a brick.
What bribes economical kitchen projects with a gazebo or veranda? Of course, the simplification of organizing electricity and water supply for the kitchen. In addition, for the construction will require less space than for the construction of individual gazebos or verandas. Again, saving!
open kitchen with breakfast bar
The "highlight" of a private house can be a kitchen with a bar counter, which can be arranged as a kitchen with a veranda. The only condition must be the presence of a "quiet" place.
The bar counter from bad weather will perfectly cover a canopy or a visor installed in the form of an awning. For the construction of a countertop counter, it is better to give preference to an artificial stone.
How to make a simple gazebo with your own hands will show the video.
kitchen semi-open type
Kitchens of semi-open type are a type of similar constructions of open type. If there is no possibility of erecting a monumental construction of a warm kitchen, then the variant of a semi-open type is designed just for you. The design of the semi-open type provides the presence of walls.
However, to save on the material for the erection of walls there is an opportunity. To do this, you can use a wall frame, covering it with boards. The supporting structure of the kitchen of the semi-open type is a frame made of timber, all parts of which are connected with screws and anchors. The connection of the foundation with the construction of the beams is made using corners.
Walls for kitchens of semi-open type can be made not monolithic, but, for example, from a brick with economical laying. Moreover, one of the kitchen walls can be made one for the kitchen and the house. The presence of two or three walls will give the building a solid appearance, and the resulting enclosed space will allow for more practical placement of barbecue or brazier, as well as a dining table.
closed kitchen
The summer kitchen of a closed type can be considered a complex structure, which is equipped with windows and a stationary fireplace or stove. Therefore, it is impossible to name such an economical variant of the arrangement of such a kitchen. It is preferable to organize a closed kitchen according to all the rules with zoning of living space. When zoning the kitchen space, it is necessary to identify a cooking area equipped with a hob and a sink.
Economical Kitchen Decor
To equip summer kitchen it is possible practically from any materials, beginning from a traditional drywall and finishing with the remains of a stone or wood. For finishing, you can combine materials, placing stronger materials for the elements of the structure in protection from wind or rain.
Decoration of structures can be made using pieces of clinker brick or tile, panels for wood and stone. For roofs of verandas or arbors, you can use a canopy from welded rods, the frame of which is securely fixed. The design of the summer kitchen is never boring or monotonous.
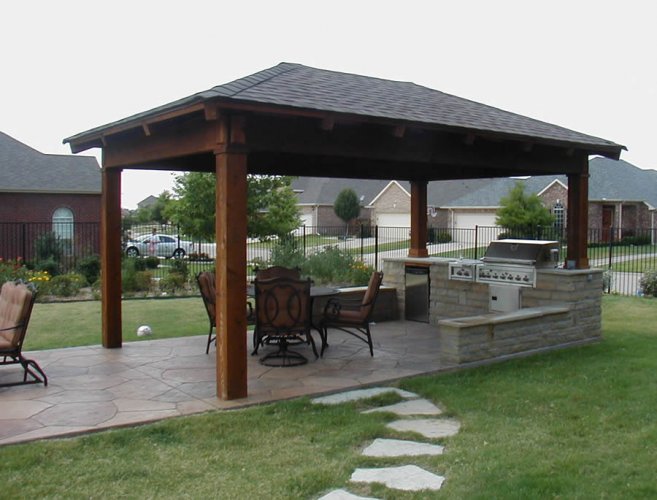
Summer cuisine! Such an attractive and cozy place of the infield.
It does not matter whether you are a summer resident or just come here to relax, the main thing is to create the necessary conditions for outdoor recreation.




