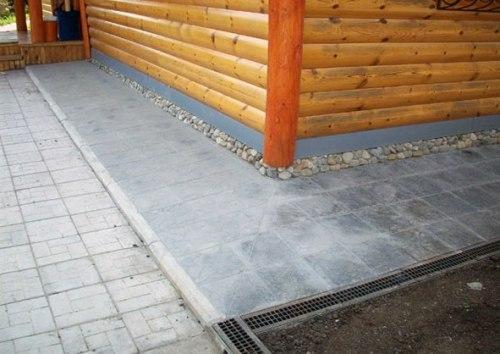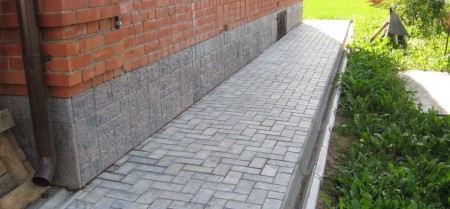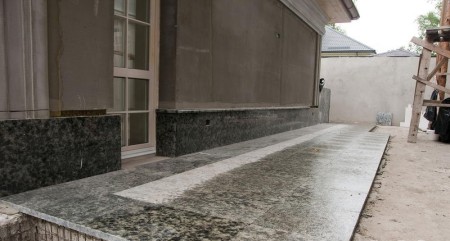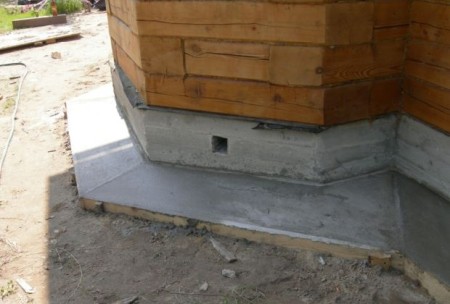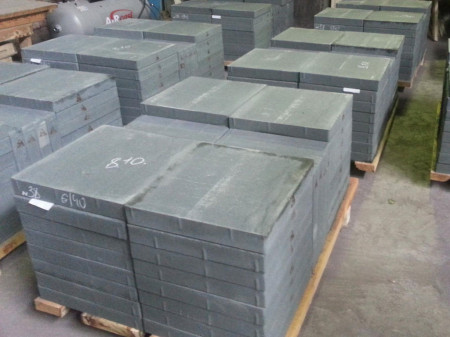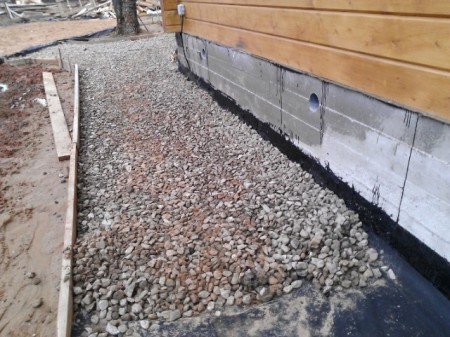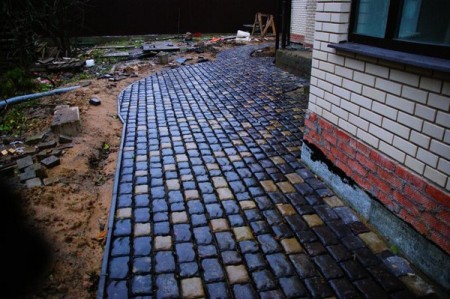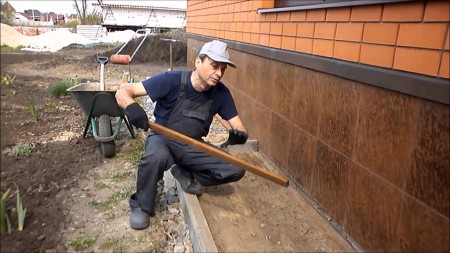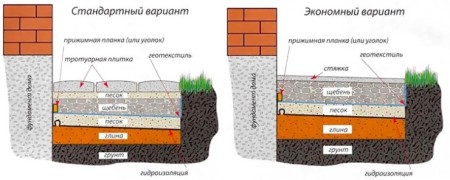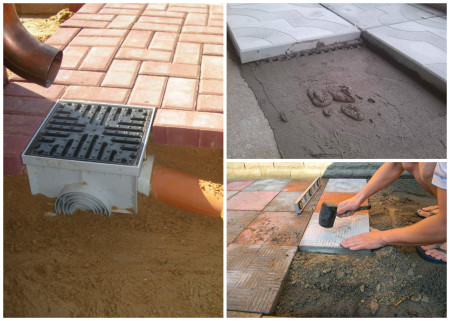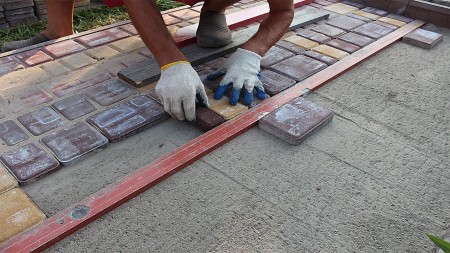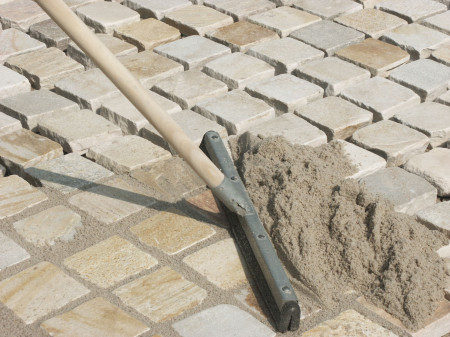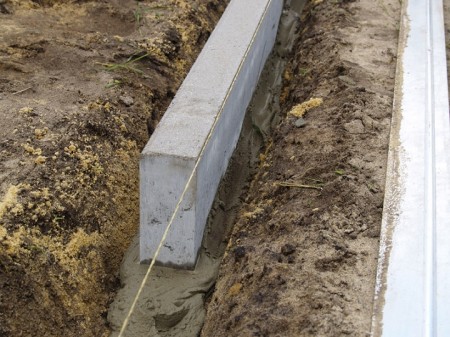The blind area around the apartment house is a one-piece and continuous covering that completely surrounds the entire perimeter of the house and has a certain width. The blind area is made during the construction of the house. In case if it is planned to tile the foundation with tiles, it is necessary to make a blind only after finishing the finishing works. What is needed for the blind area, how to do it, what materials are used in this - we will tell about all this in the framework of this publication.
Content
Blind area around the house - what is it for?
• Some homeowners believe that the blind area performs a purely decorative function. This is not quite true. The design is intended for the following tasks:
• Protective. Due to the presence of the blinds, thawed and rainwater practically do not contact the foundation, which helps to prevent damage to it, as water flows down the blind and gets into the sewer system, rather than lingering near walls and foundations.
• Thermal insulation. At first glance this may seem strange, but the insulated winding from the paving slab around the house to a large extent reduces the freezing of the ground near the house, and, as a consequence, the foundation. Due to this, some amount of heat remains inside the building and the floors freeze less.
• Prevention of winter soil heaving. Due to the fact that the soil freezes less, its swelling also decreases, therefore, the load on the foundation also decreases and its integrity will not be disturbed.
• Another important function performed by the blind: if the basement of a residential house is in direct contact with the ground and does not have a blind area, then eventually the foundation will begin to be destroyed by the roots of trees that can sprout on very impressive distances.
• Decorative. Not the most important task that the blind area performs, although without it the house looks unfinished.
Building materials for blind areas: what is better to do
Concrete paving stones.
One of the most commonly used materials for building a blind area around an apartment building. In specialized shops you can buy pavers of different colors: gray, brown, red, graphite, even yellow and orange. Cobbles can be square rectangular, hexagonal, wavy, etc. The edges can be perfectly even or have a bevel, that is, be slightly rounded. The edges of the pavers are rounded to reduce the chances of chipping. Manufacturers produce paving blocks with a thickness of 4 to 10 cm and a width of 6 to 20 cm and a length of 10 to 28 cm, respectively. For a blind area, pavers with a thickness of 6 cm are most often used. The blind area of a house made of stone blocks of such thickness can withstand the workloads that arise when walking on the surface of the blind area. To achieve an aesthetic effect, there are different kinds of borders and edge elements. Concrete paving stones tolerate negative temperatures well. Due to the wide variety of shapes, various designs and ornaments can be laid out from concrete pavers.
The gaps between the concrete pavers are filled with sand.
Stone paving stones.
Its main advantage is its naturalness and beautiful appearance. On sale it is often possible to find a paving stone made of gray red or yellow granite, less often from black basalt. Elements of stone pavers can be sawed or chipped. It is noteworthy that paving stones of the same color, even taken from one batch, can differ in shades. This is not considered a disadvantage, it is a natural property of a natural material. If you compare with the concrete analogue, the natural stone pavement does not differ in the variety of forms. Most often its elements are executed in the form of a cube or a parallelepiped. By analogy with a concrete paving stone, it is laid on a previously prepared pillow of sand and gravel, the seams are filled with sand and rammed.
Concrete pavement.
One of the simplest and cheapest options. Concrete is able to provide almost complete waterproof construction. For this purpose, the blind should have a minimum thickness of at least 5 cm, and be made of concrete with a class not lower than B15. In this case, the minimum thickness of the cushion should be 10 cm. The concrete area should be separated from the foundation by a suture and separated by the same seams every 6 meters. Concrete pavement, the thickness of which is at least 5 cm, in itself does not look very attractive. There are many ways to decorate it. One of the easiest is to use small pebbles. For this purpose, pebbles with diameters from one to several centimeters are suitable.
The number of stones per square meter depends on what kind of effect you want to achieve. Stones can be laid in such a way that they do not come in contact with each other or tightly, so that concrete fulfills the role of a binder.
Paving slabs.
The main advantage of this material in the construction of the blind area is that after a while the plates can be dismantled or changed without difficulty - all together or selectively. In specialized stores you can buy paving slabs square and rectangular. The square can have a side of 35, 40 and 50 cm, the thickness is from 4 to 8 cm. The rectangular plate has a length of one meter, a width of 50 cm, a thickness of 4.5 cm. The plates are sold mostly in gray, although brown and red , yellow green and black. In addition, their surface can be either smooth or corrugated, with protruding elements or notches.
Like paving stones, the paving slab is laid on a pre-prepared pillow not more than 5 cm thick from sand and gravel, sand is filled with seams and rammed. In order not to cut the paving slabs, it is better to calculate the width of the blind area, which will be equal to one or two slabs.
Blind area of rubble - the simplest in performance.
Ideal option for high groundwater level and in the event that drainage is filled around the residential house, as rubble freely passes surface water. Instead of rubble, you can use larger gravel, as well as pebbles and expanded clay. It is best to use crushed granite from 8 to 32 mm for embankment. However, it depends only on the desire of the owners of the house. However, it should be remembered that granules of the same size will not be able to be densely packed, so it will not be very convenient to walk on them. In the course of work, a geotextile is laid on the densely compacted soil, and a layer of gravel is piled on top of it - a sandy backfill is not needed in this case. Geotextile is needed to ensure that the rough granules of rubble are not mixed with the soil and the weeds do not begin to germinate through the rubble. The thickness of the layer of crushed stone should not be less than 10 cm.
The blind area around the house made of paving slabs
On this material, we will stop in detail because of its popularity and numerous advantages. To such it is possible to carry:
In order to independently make a pavement of paving slabs, you will need:
• Borders for paving slabs.
• Waterproofing - a dense polyethylene film can be used.
• Clay for hydraulic lock.
• Sand.
• Crushed stone.
• Geotextiles.
• Some cement to cement the joints.
• Collectors and pipes - if it is planned to make gutters.
In order to make a pavement from paving slabs around a private house "from scratch" it usually takes several days off. In this case, most of the time is required in order to properly shed and tamp all layers. The laying of the tile does not take much time.
We make a blind area around the house of paving slabs, step by step
The algorithm is as follows:
First of all, the estimated width of the blind area is calculated. To do this, repel the width of the tile, taking into account the width of the border. The future stage is marked with roulette, pegs, twine or construction line. The top layer of the soil is removed to a depth of approximately 40 cm. If the top layer consists of clay, it will suffice to remove 30 cm.
Next, you need to carefully align the bottom of the trench and lay on it a layer of clay 10 cm thick with a slope from the foundation to the outside. Clay should be properly tampered with. If the soil on the site is clay, there is no need to ram it. One layer of strong polyethylene film is laid on the clay. At the same time, you need to make an overlap on the foundation slightly above the level of the future blind area. At the joints of the film and foundation, a sealant intended for outdoor work should be applied. On top of the waterproofing pour a layer of sand about 10 cm thick. Sand should be leveled and poured with water to seal, then carefully tamper. To sand well tamped, water spillage is performed several times. In this case, you can not use a dense jet of water, since the sand will be blurred.
If the construction of a drain is planned, lay the pipes from the collector to the water collection well. On the previously made marking, curbs are exposed, they are temporarily fixed with pegs.
Further, the trench is covered with crushed stone of a fraction of about 20-30 mm. The layer of rubble should be about 1) cm. Further, the rubble will work as an air cushion, improving the characteristics of the blind area and increasing its hydro- and heat-insulating properties. Crushed stone also needs to be crushed, after which the pegs that support the curb can be removed.
A layer of rubble is covered with a sheet of geotextile. This is to ensure that the free space between the granules of the rubble is not flooded and not covered with sand. In addition, geotesting does not allow the germination of weeds and plant roots, which can damage the foundation and expand the tile.
From above, the geotextile is covered with a layer of sand up to 10 cm thick. This layer must also be spilled and tamped. Further, it is equaled by the building rule according to the level, creating a slight deviation from the foundation - approximately 3-6 degrees. That it was more convenient to do, on the foundation, you can attach the auxiliary bar using the building level, and align the sand, laying the rule on the bar.
Paving tiles or pavers are laid from the foundation wall to the outside.
The material is laid on a sandy backfill, the top of the tile is lightly taped with a wooden or rubber hammer and leveled. In this case, the tile needs to be slightly pressed into the sand. Tiles are adjusted to each other, thus it is necessary to watch that between tiles there were no emptiness. At this stage of work, a collector and a water intake are installed. The seams between the tiles are covered with clean pre-sifted sand and spilled with a spray of water.
This operation must be repeated several times, until all the seams are filled with densely packed sand. To prevent sand from washing out and the germination of weeds, sand is sometimes mixed with cement in a ratio of 1: 8 and the last pour is made with this mixture. When water hits the cement will seize, and the seams between the plates will become stronger several times. From the outside of the trench, you can pour rubble of gravel slightly below the ground level and fix it with cement-sand mortar.
To summarize, it should be noted that the blind area made of paving slabs is not the easiest and cheapest option, and the lion's share of the costs is here to buy the material itself. However, the tile with a desire and free time is quite easy to make by yourself, while its price will decrease several times. However, this is a topic for a separate article, and we hope that in the above information each reader will find some useful advice for himself.



