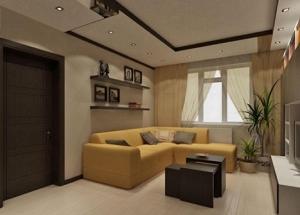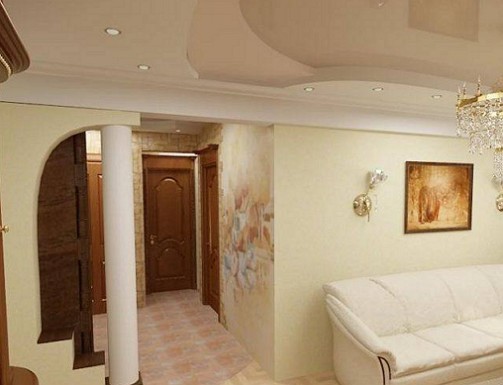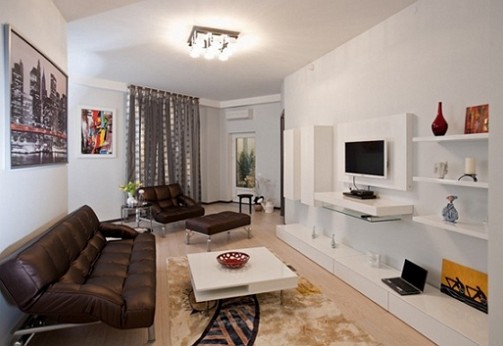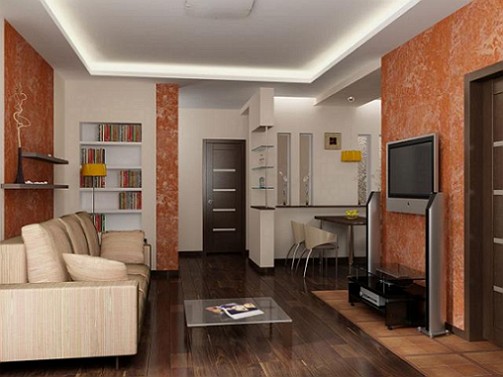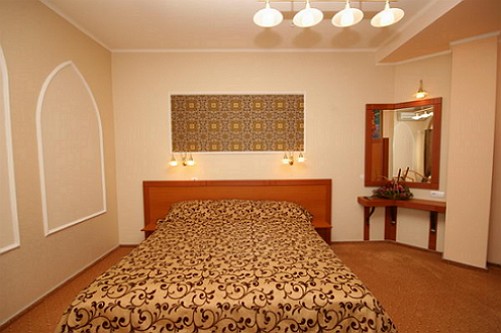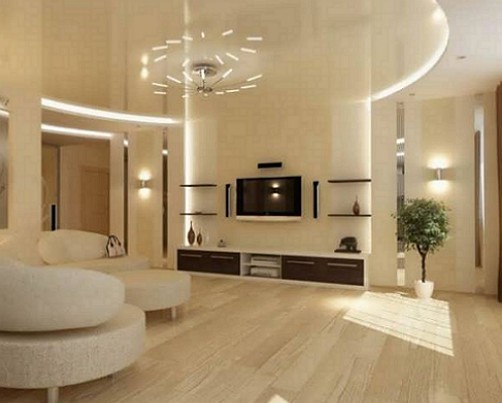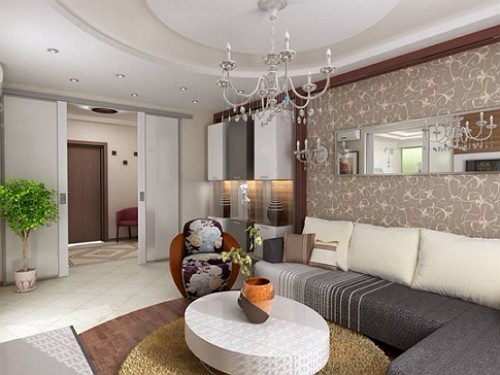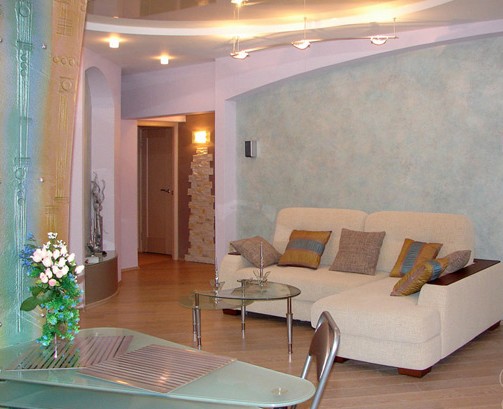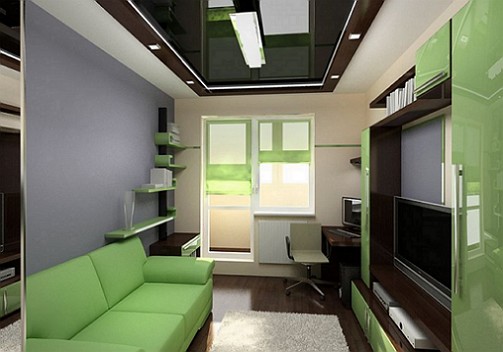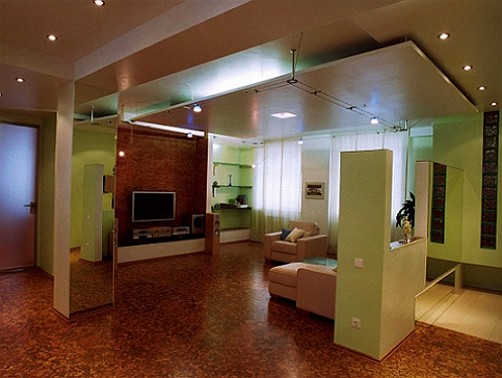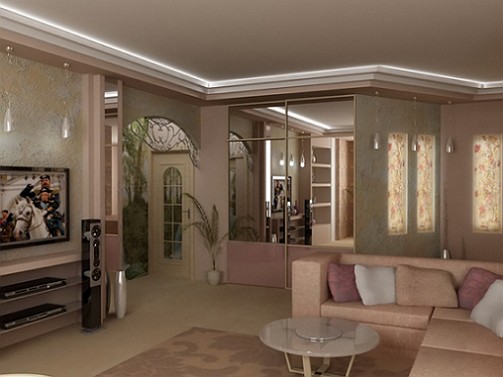The layout of typical house construction projects gave us once a walk-through room. That is why, the passage room is available in most apartments, you will recognize it immediately. A small area and an abundance of doors make the entrance room unattractive. How best to equip such a room so that its appearance and functionality make it cozy and interesting?
Content
If you got a passage room
Remember the golden words, "if you got a lemon, then make a lemonade out of it"? This can be fully attributed to the presence in the apartment of the passage room. Two or three rooms, connected by a door to one separate room, are considered to be a checkpoint. Once in the entrance room, you always get the impression of a strict waiting room.
In the entrance room there is always a couple of doors leading to the adjoining rooms. Right now a strict boss will come out of one door, and a secretary will enter the other door. However, performing the function of a liaison in the apartment, the passage room can turn into a new room with an amazing layout. When arranging the passage room designers recommend to take as a basis the main direction of the space of the room.
Then it is necessary to make zoning of the passage room space. Here, mentally it will be necessary to imagine where the cinema hall, the office or the place of communication with the guests will be located. In practice, these doors do not really interfere, but it is the plane of the doors that make the entrance room visually narrow and close. Of course, the conclusion suggests itself: "disguise" the existing doors.
Effective masking of doors
Masking of doors is possible under the general color of space, thereby the room space will be more integral. One of the doors can be decorated for the color of furniture. Another way to visually increase the space can be the reception of a wall painting.
This crafty reception fell to the owners of the passage rooms. The essence of the method is to create a drawn continuation of the wall space. Therefore, drawn on the wall of the path among the cloudless sky or colorful veranda, filled with air and wind from the fields visually add to the volume of the room. In addition, such painted paintings unusually enliven the interior and design of the passage room.
Decoration of the walls and floor of the room
On the share of the passage room can fall not only the living room, but also a bedroom or a children's room.
Therefore, it will be necessary to think about the location of the furniture. It is desirable that the furniture in the passage room had a minimum. Why? Just the load on the interior while significantly increasing. The bed or sofa is preferably located along the wall.
Thus competently selected materials and color of walls should create an effect of perspective. How to do it? Very simple! It is recommended to use V-shaped large-scale images or ornaments that create a perspective effect. A good auxiliary material can be effective wallpaper or large-scale wallpaper with a print. You will literally be amazed by the greatness of the birds flying and hovering above the mountain tops, looking down. You will even feel how your walk-through room will increase in size, and soar in the sky.
Excessive narrowness and modesty of the passage room can be achieved through the successful selection of floor covering material. Traditional laying of a laminate or parquet along can be replaced by a coating laid diagonally. Such a reception will help even a room of 12 square meters, and the passage rooms and there are no larger areas, visually mutilate. When choosing the color scheme, it is recommended to stop the selection on light and neutral shades.
Light colors are simply shown for use in such small walk-through rooms. To achieve light and shadow effect, one can decorate one of the walls of contrasting color. It should be remembered that large patterns on wallpaper or curtains "conceal" space, while monophonic wallpaper or curtains "pull out". In most cases, adjacent to the passage room rooms perform a variety of functions during the day. This is a bedroom, kitchen or a place of gathering of family members. Therefore, the separation of the passage room into zones is simply necessary. Designers do not recommend cluttering the entrance room with massive furniture. Winning in all respects a variant at registration of a room, are various-scale pendant or built in cases. Thanks to the depths of such cabinets, you will be able to hide items from everyday life. From the furniture there will be enough one sofa, which will limit the resting place.
Transit zone
In any apartment there is a common room, which functions include rest, receptions of visitors and entertainment. In some cases, the presence of a passage room will increase the day zone of the apartment. Then your kitchen will flow smoothly into the living room and further into the bedroom. Such contact between the rooms and the transit character of the movement gives a lively appearance to the space. And you are no longer saddened by the presence of the passage room, you even like to move freely between the bedroom and the kitchen, and the sofa no longer interferes with the way.
Moreover, from the usual gray entrance room you can create a presentable representative zone. Do not believe me? You are large and really lucky if the doors of your passage room are located on the same line. In this case, when the doors of this "red line" are completely open, space, a representative or official zone arises. Such unexpected, but very effective solution will remind in some sense palace interiors. Having made such a palace revolution, you will be pleasantly surprised that the bedroom or the office becomes functionally connected premises. At the same time, the passage room becomes the central part of the triptych.
And if you close one of the doors of the rooms adjacent to the entrance, the bedroom or the office will acquire a new sound. At any time, these doors, which previously hampered their primitiveness, will take part in the common game of objects, united by one common name, "Design." As a result, the premises become private-family. By the way, it is possible to emphasize the importance of the representative zone with the help of arches or enfilades.
The apartment with a passage room provides unique opportunities for organizing an interesting interior of the premises, as in this video.


