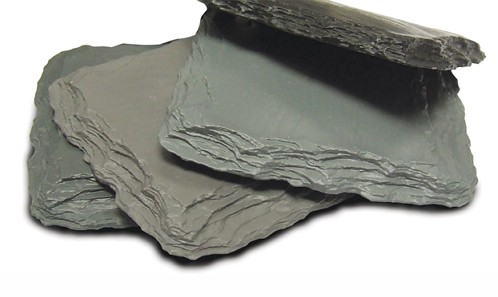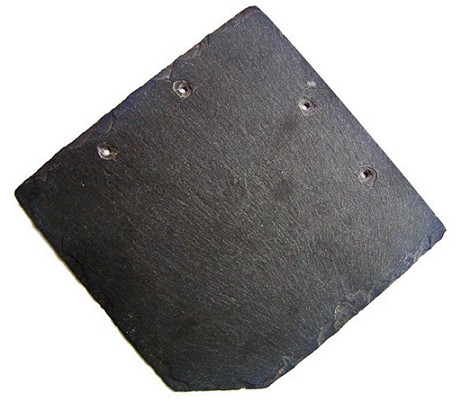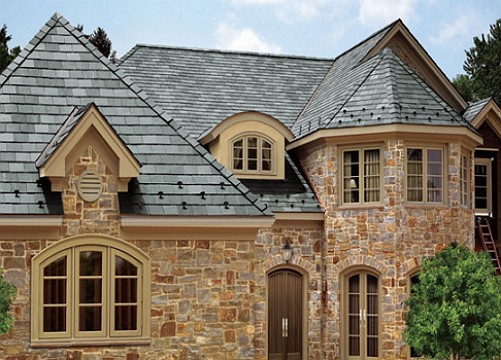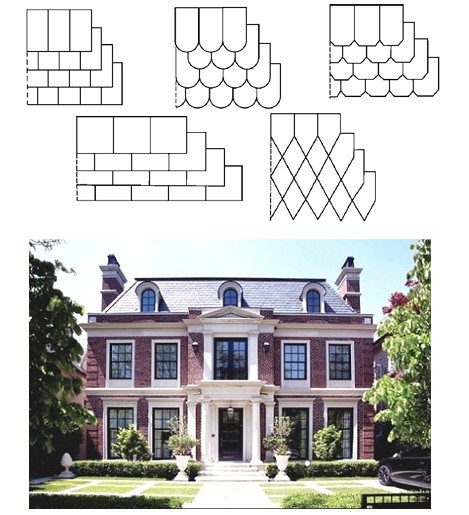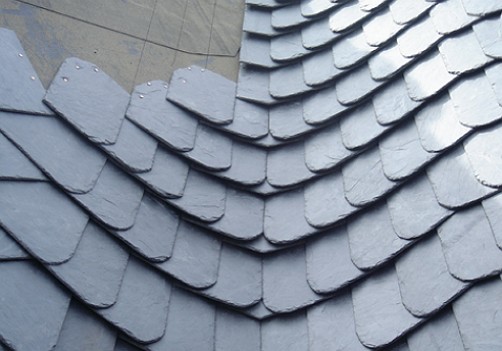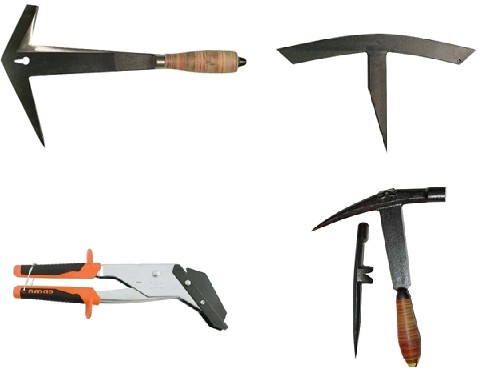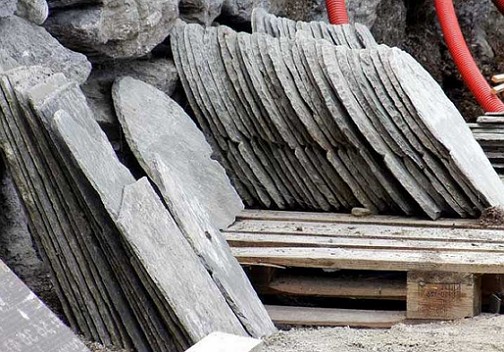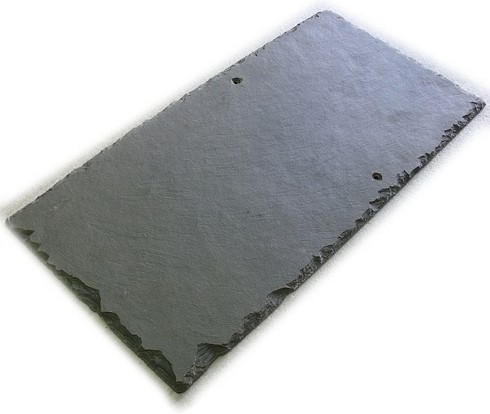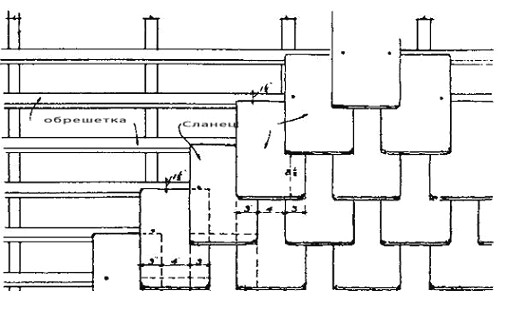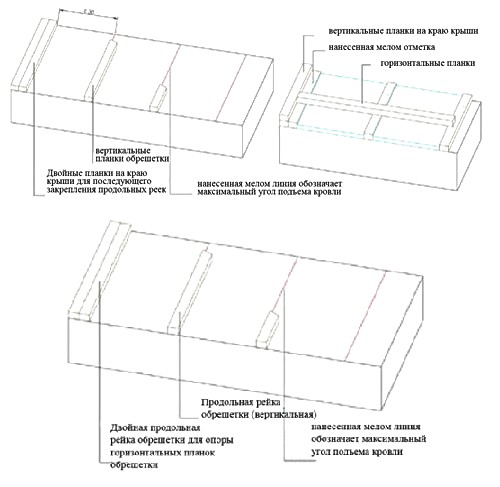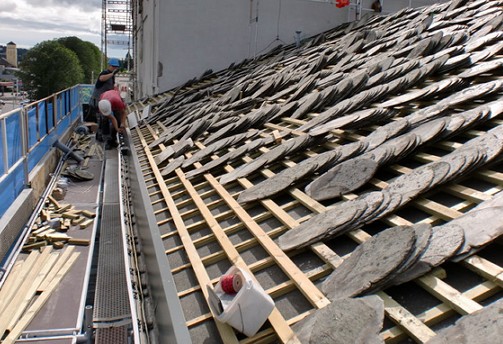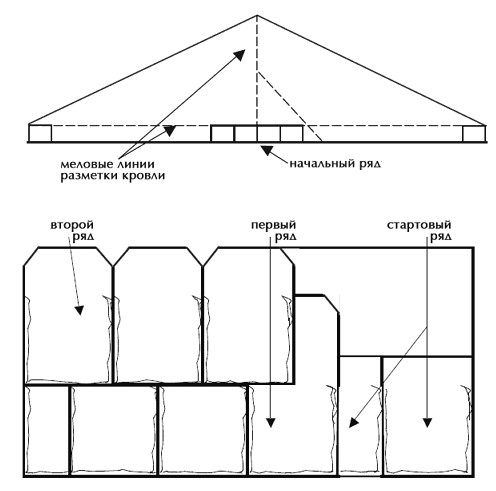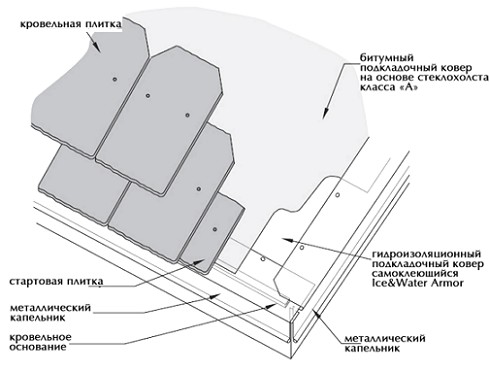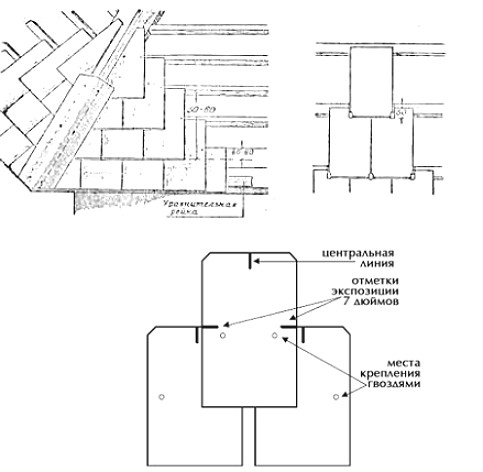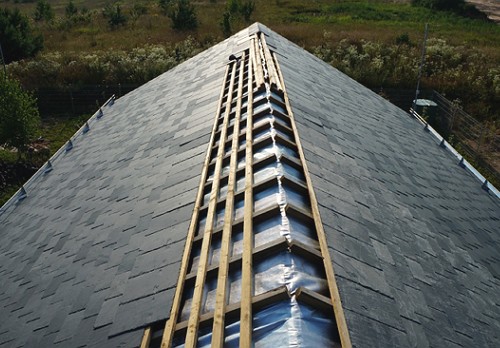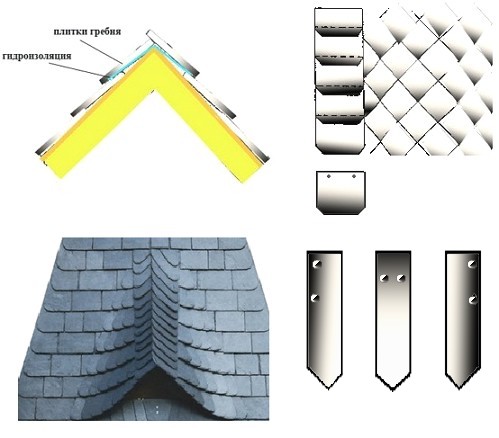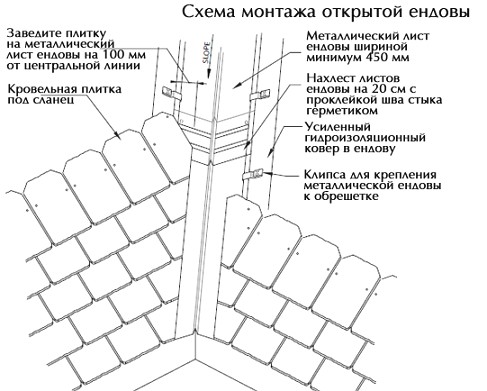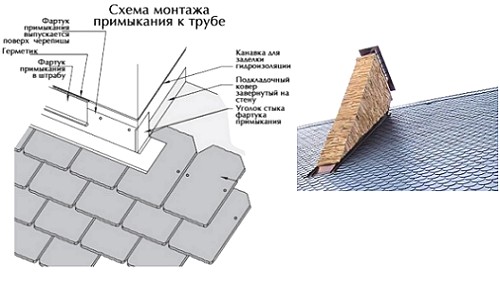Any owner of a private house dreams of a problem-free roof, combining impeccable elegance, practicality and stylish design. You are skeptical that this does not exist. You are mistaken! This is a slate roof, which can be assembled by hand. The secular secrets of pedantic masters of the roof are now gathered together and become the property of our compatriots. It remains only to get a couple of tons of suitable slate.
Shale roofing is what it is
The increased interest in rock formations - schists was due to the ability of a mineral with an oriented structure, to split into plates.
Thin stone plates with a hardness of up to 6 points, high fire and frost resistance have found application in the construction of roofs of palaces and castles. It is no accident, centuries ago, the treasures of Buckingham Palace and Edinburgh Castle were enriched with a gray pearl roof. The roofs from the slate were allocated and are distinguished from the total number of roofs by its naturalness and presentable appearance.
The characteristic shades of gray, anthracite and saturated dark pale yellow on the shale roof sparkle with purity and find new fans, despite the laboriousness of manual assembly and the high cost of material. But the operational qualities and advantages of oil shale are great, which determines the demand for the mineral in construction.
To say unequivocally what a shale roof means to find the perfect version of a flawless roof. Naturally, it is necessary to create such a roof by the rules, starting with the choice of the styling option and taking into account the installation features.
Shale roof installation
There are several characteristic ways of laying slate:
- english version
- the most popular German
- the French way.
By english version Slate for the roof of a rectangular shape is laid manually in rows in a vertical and horizontal direction with an allowance (Devon scantle slating). Fastening is carried out using hooks and a special solution.
Popular democratic german way stacking allows the use of different shale fragments of round, oval and rectangular shape. However, such a different-sized composition of slate tiles does not prevent the creation of a scaly surface. Fastening of plates is carried out in the upper part by 2-3 nails with a large bonnet.
By french way of laying Shale plates of square shape with bevelled corners are produced with sharp angles downwards, spreading the formed angle with a special solution.
But whichever way you choose to lay the shale roof, the basic scheme begins with the installation of the crate, solid or with gaps, fitted to the size of segments and slate plates.
Technology of laying roof slate
Basic technology and phased construction of shale roofs consists of the following activities:
- preparation of slate tiles and plates
- erection of vertical and horizontal roofing
- installation of lining roof mats
- marking of the roof with chalk taking into account the exposure of the fastening
- the orderly installation of tiles on the slopes.
To cover the roof with your own hands from slate tiles, you need to use a professional euro tool: a shale hammer with a cutter and a hook, a curved anvil, driven in by a sharp edge into the crate. The anvil serves as a kind of support for the processing of the slate plate by a torch-ax.
how to start laying
Hand-made shingles and plates for the roofing work are of the following sizes: 25x20 cm (used with a significant slope of the covering structure) and 30x60 cm for a smaller slope of the surface. In this case, the thickness of the plates can be 4-9 mm, and the weight can reach 2 kg.
Therefore, the plates are recommended to be expanded in thickness: the first row of the future coating and the sides are formed from thicker plates. Subsequent layers are collected from plates thinner. The internal integrity of each shale is determined by tapping.
The integrity of the material and the absence of internal defects are signaled by a sonorous monophonic sound.
Shale roofing involves the creation of a powerful crate, capable of withstanding a significant weight of up to 2-3 tons. For reference: the mass of one square meter of the roof reaches 25 kg for single-layer laying.
erection of a roof
The choice of the parameters of the battens is chosen depending on the size of the slate tile and the slope of the pitched roof. The step of the arrangement of the elements of the crate selects less than half the length of the slate plate. Preferably give a continuous crate. Before installation, lumber for the battens is treated with antiseptic impregnation.
Then we calculate the distance between the longitudinal grill racks and find the localization points in the roof structure. On the rafters, we draw with chalk parallel lines defining the angle of the roof lift. Longitudinal elements of the crate are attached to rafters using anchors and screws.
After the installation of longitudinal rails, we set up horizontal slats.
The next step is the placement of a lining roofing carpet from a waterproofing membrane film.
installation of underlay carpet
Under-roof carpet performs the function of waterproofing.
To create a roofing carpet, use a membrane film, which is placed on the counter rails of the lower crate, and fixed at the edges.
After laying the membrane film, the marking of the location of the slate tiles is made, observing the interval of the width of the tile and a small gap. On this principle, it is necessary to mark out all the slopes of the roof and the junction points.
orderly installation of slate slate tiles
starting line of the first row
Laying the starting strip of the first row of each ramp starts from the roof overhang.
In each shale, a fixing hole is punched from the inside. The location of the hole should be 5 cm from the edge of the tile and correspond to a ¼ height level.
Stainless roofing nails are inserted into the fixing holes and clogged. Nails should be in a free state to create mobility of the slate and be hidden under the next row of tiles. The gaps between adjacent slates in the series should be 25 mm. The overlap of the tiles and the displacement of the rows are determined from the table.
Fastening of each tile of the first and subsequent rows is made with 2-3 nails in the available openings except for the elements of the end of the roof. Particular attention is paid to the extreme slate tiles of skates, which account for an impressive load.
second row of ramp
The second row of skates begin with a trimmed slate plate, on which there is a mark of the center of attachment. The plate is leveled with the cut edge into the installation and fixed with 1 nail.
Then the full plate is aligned with the central marks, being guided by the upper edge 1 of the row. Similarly, the subsequent full plates of the second row are set.
The principle of orderly installation of tiles applies to the round roof, as well as the junction points.
stacking of the ridge, ribs and edges of the ramp
Stacking the ridge, edges and edges of the slope are carried out according to one scheme.
The slope of the ramp is drawn from square-shaped tiles measuring 25x25 cm with rounded corners or one cut angle. The edge of the lining carpet is placed under the upper row. The ribs are laid on both sides according to the technology of covering the ridge. For laying the edges of the ramp use plates measuring 30x30 cm.
erection of valleys
Mounting of roof slate roofs is performed by an open method. Copper or steel sheet, width up to 450 mm curved in the form of the letter "W", is used for the end leaf.
Endovu placed in the center and fastened to the crate with the use of clips, overlapping sheets should be 200 mm. Slate tile is set on the leaf of the valley at 100 mm from the center and fixed to two nails.
junctions
Nodes and elements of abutment to the wall or pipe are made of steel or copper metal. Elements of abrasion with reverse rolling form the shape of a corner with sides of 150 mm.
In case of abutment to the wall, the edge of the underlay carpet is led to the wall and bent upwards, and the facade material is wound on the contiguity element. Then place the slate and fix it on two nails.
In case of abutment to the pipe, the apron of the abutment is lowered down onto the lining carpet, wrapped up. The joint angle is placed over the fixed slate tiles.
The available information on the slate for the roof is here.



