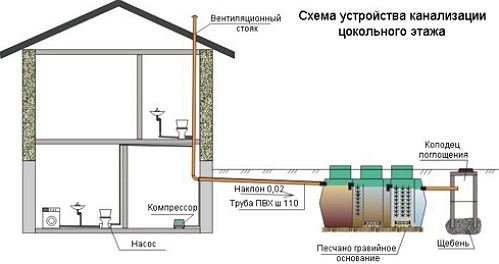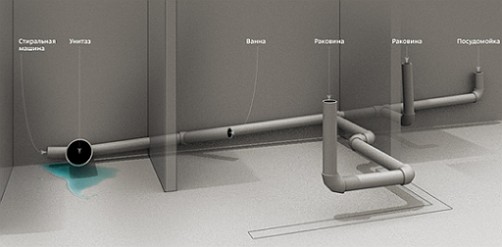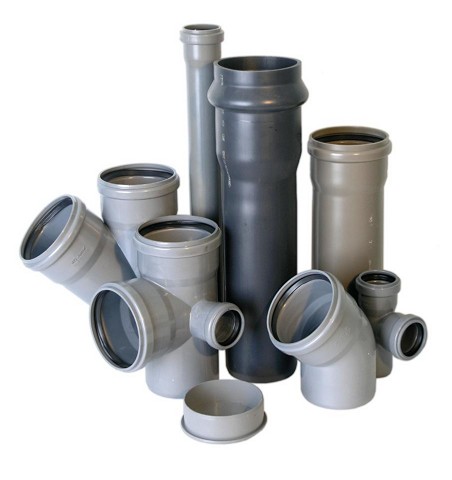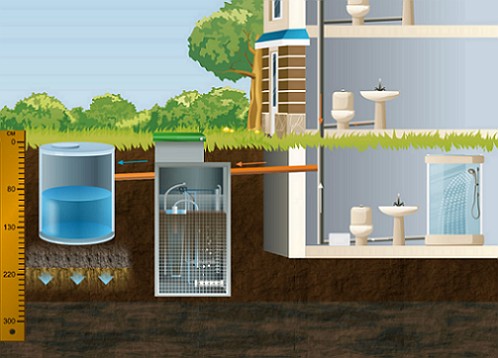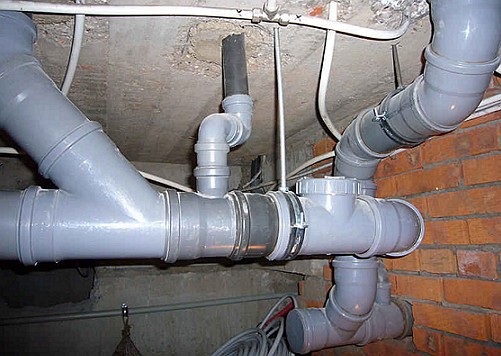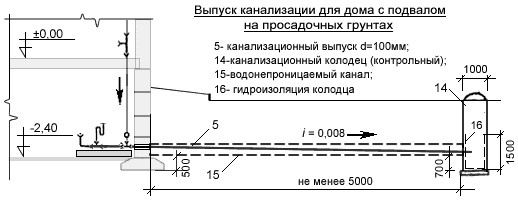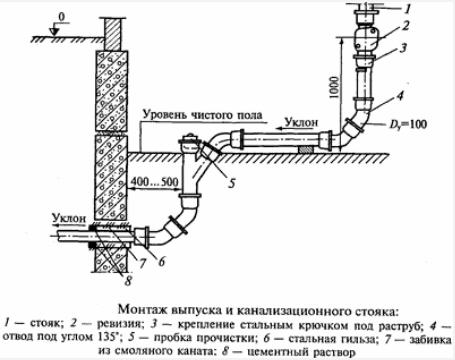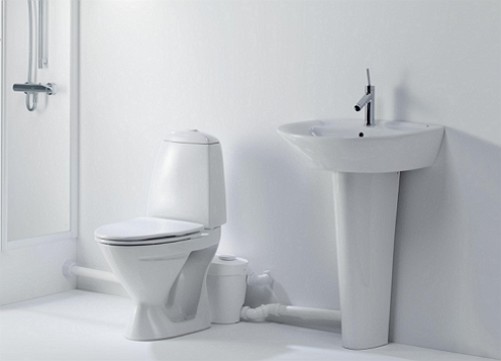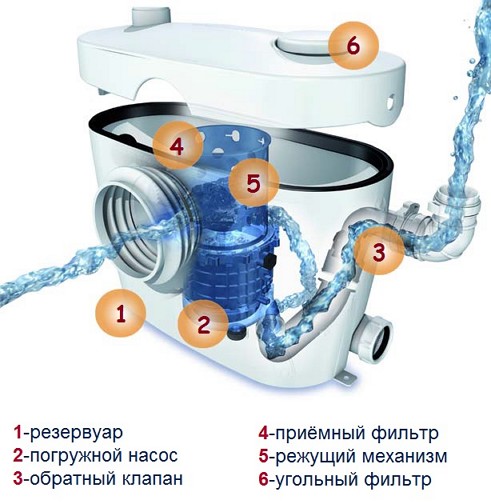Operable basement floor can be created in any private house. Properly installed sewerage, plumbing fixtures of low weight and compact dimensions with the original design of the case - and now you can arrange a toilet, sauna or bath. How to equip the sewerage system in the basement and basement?
Content
Set the sewerage - make friends with SNIP
A good Home Master who is friendly with the construction norms will not be able to build a sewage system in the basement of a private house of labor. Moreover, it is not required to invent a sewage scheme.
It is enough to produce the sewer lines, to purchase strong plastic pipes and install them. Everything would be simple and accessible if it was the first floor of a private house. But the practice of installing sewerage and plumbing fixtures in the basement or basement, which is most relevant today, has its own characteristics. How to make a drain in the basement or basement? Nothing special and frightening in this.
Sewer distribution of highways for a private basement house replicates the layout of the previous floor. The only additional condition in this case is the installation of expansion joints in the places where the risers pass through the slabs.
Recall that for the installation of riser lines the following wiring elements will be required:
• plugs, tees, elbows, couplings and crossings
• Taps with connection fittings
• Inter-floor expansion joints
• special fasteners
• inspection hatches
• Pipes 110 mm.
Naturally, the correct location of all this wealth in the trunking will depend on the possibility of installing efficient plumbing fixtures in the plinth.
Drawing up a sewage scheme for the basement
Sewer wiring is recommended to begin with the drawing up of a scheme in which horizontal lines of the entire floor or all floors will be displayed if the private house is multi-storey. The scheme is from the far-away location of the plumbing fixture. One riser is recommended to "collect" a bathroom, a kitchen and a toilet.
Such requirements will ensure a normal flow and allow you to withstand the necessary operational bias. In addition, it is necessary to output the main riser in the ventilation duct. Recall that the level of the release device for the basement or the basement is located above the level of plumbing plumbing.
For the sewerage of the premises in the basement, pumping stations are used, the instruments of which have a significant capacity and therefore guarantee the system's efficiency. However, in practice it is necessary to make installation of the outlet of the riser pipe.
Installation of sewer riser outlet
output device
The entry of sewerage into the basement and the outlet of the sewerage connect the house-to-house riser with the point of discharge of sewage. The process of removing effluents from the sewage system depends on the configuration of the release unit and its composition. Composition of the device:
• pipes of internal and external networks
• Sleeve for ejection
• bell.
Specificity of the device of the basement sewage system consists in the fact that the device of the sewerage of the private house has the following possible variants of the release location:
• Direct release through the basement floor
• release with turning the system over the floor and connecting elsewhere
• The release is located above the basement floor.
Installation of a direct outlet through the basement floor begins with the preparation of a hole in the foundation or wall of the house. You can use an existing hole. Depth of stacking the exhaust system is from the blind area of 0,7-2,0 m to the top of the pipe. A metal sleeve with a larger diameter is put on the pipe than the pipeline. Installation of the discharge is carried out perpendicular to the plane of the house with a slope to the inspection well or other structure.
The recommended distance to the well should be 3 meters. Connect the discharge device to the riser using two elbows of 45 degrees, and on the riser above the floor level of the basement, establish a revision.
How to lay the sewer pipes, shown here.
Thus, competent and qualified internal sewerage distribution in the basement or basement will allow to select the optimal connecting structure. Moreover, when building a private house it is recommended to lay sewer pipes under the ground floor floor.
fixing the sewer pipe in the basement and the plinth
For sewage pipelines located in the basement or basement, standard fasteners and fittings are used.
For laying on the floor using claydite-concrete blocks with a height of up to 20 cm, and the embedded parts are shot using brackets. Mobile racks with fastening clamps provide the necessary slope of the sewage pipeline.
For the input of the sewer pipe, the stops are provided, which are located at the turning points of the plane, vertical or horizontal, to reinforce the pipe connections. For example, in the lower part of the sewage pipe riser at the junction point: the double-plane spigot, the tee and the Ø110 mm compensation pipe, you will need to install a common fastener with 2 yokes.
Arrangement of a toilet using pumping stations
To arrange a toilet in the basement, it is recommended to use a sewage pumping device or pumping stations Grundfos, SFA, Sololift +.
All the components of the sewerage system - adapters, tees, clamps and other "sanitary equipment" are carefully and compactly assembled in one plumbing fixture.
The plumbing device has considerable throughput. Pumping stations do not require maintenance, and for their operation there is no need to arrange additional ventilation. An existing carbon filter is integrated in the existing outlet of the stations.
You can install the pump station yourself without damaging the finish of the basement floor
How to install a sewage pumping station, shown in the video.



