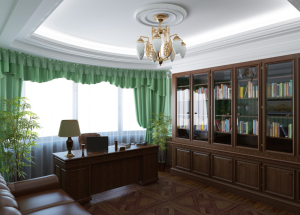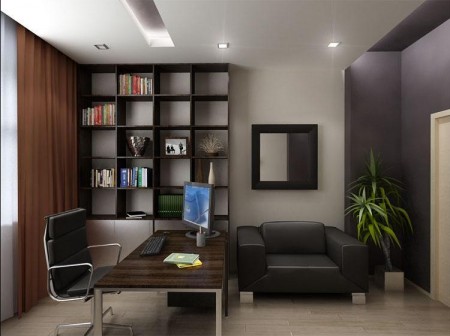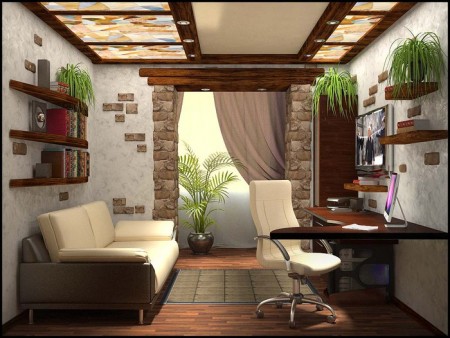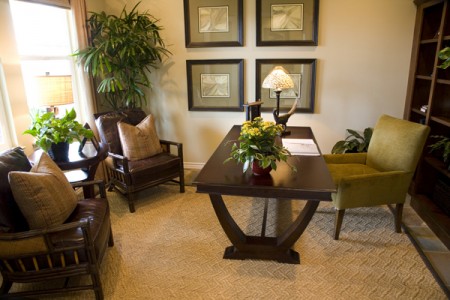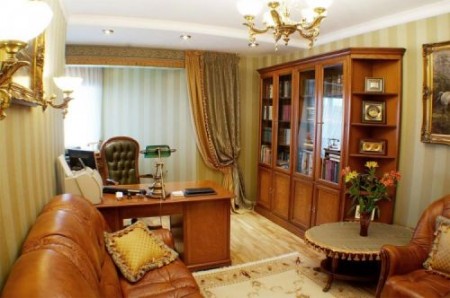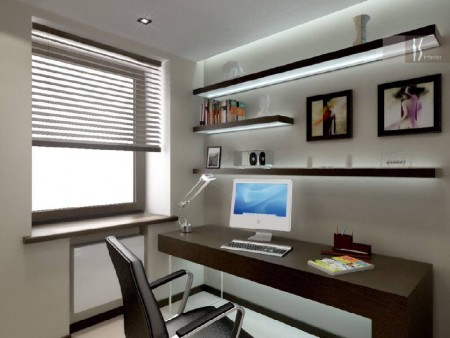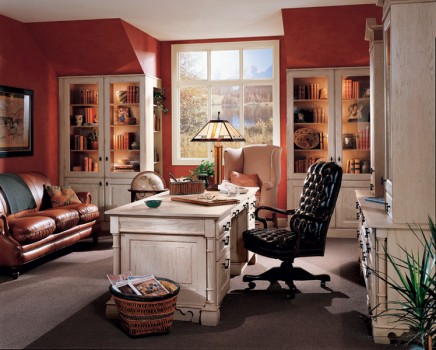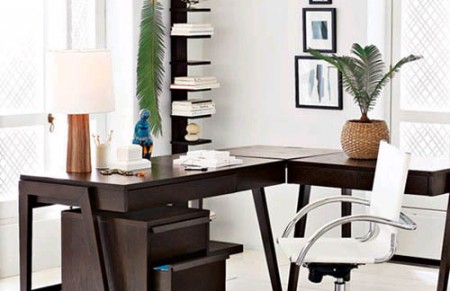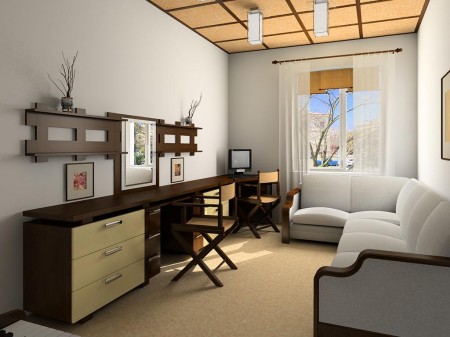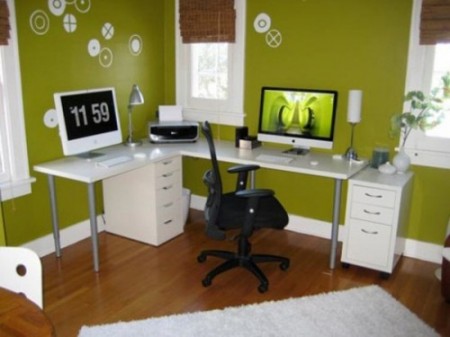Have a private office in the apartment, its own place, separate from other rooms, for work - an excess that is permissible not for everyone. When the existence of a personal cabinet is not a luxury, but a need and commitment, without which it is very difficult to manage, then it is simply necessary to equip and arrange it taking into account all requirements, adhering to all canons and, of course, taking into account all the wishes of the future owner. It is worth sticking to all the above-mentioned moments and because this territory will be a personal space intended for work and business meetings, that is it will be a significant and weighty territory in the apartment.
Content
- 1 It is very important to equip the office with all the rules
- 2 Modern design of the cabinet in the apartment
- 3 The cabinet should improve the working capacity
- 4 In the office you can place your owner's favorite things
- 5 Design of an office in an apartment - a classic style
- 6 Youth style of the office is an ideal option for a small apartment
- 7 How to designate a working area in a room
- 8 Furniture for studies in the apartment
- 9 If there is no separate room for the office - we combine it with other rooms
- 10 The office in the apartment requires maximum illumination and comfort
It is very important to equip the office with all the rules
To date, the concept of an office in an apartment or office is very common. Often, a similar room in their apartment or house is made by people engaged in specific activities. For example, average businessmen and influential businessmen, writers of various genres and scientists, lawyers engaged in private practice. Proceeding from this, the office in the apartment, its design and improvement should meet certain requirements, from which in the future will depend on the outcome of work, development and achievement of the owner of this personal working space.
The design of the home cabinet should be:
- the most comfortable,
- a little official and strict,
- cozy, with perfectly selected lighting and soundproofing.
The furniture planned for the office should be:
- of exceptional quality,
- very comfortable,
- multifunctional, and possibly even transformable.
All these nuances are considered to be the most important and important, contributing to the increase of productivity of work processes and comfortable rest. Explicit functionality - this is how you should characterize in a few words the current design of the personal office of a modern person located on the living space.
Modern design of the cabinet in the apartment
Proceeding from the fact that the office is located on the territory of the living space, it is necessary to formalize it not as an ordinary office space, it is desirable to achieve the feeling of maximum coziness in the design.
What kind of furniture should be in the office? How to place it correctly in a room? In the recreation area will be enough soft sofa corner and a small table for magazines and newspapers. In a zone designed to work and solve important business issues, first of all you need to place a comfortable and bulky desk for work, equipped with capacious shelves, various niches. A table on which you can safely place the necessary office equipment and computer, including.
Then you need to think about the place to sit. This role is suitable for a large office chair with armrests, always with a soft upholstery. Just do not forget about the cabinet furniture and shelves for books or wardrobe. The atmosphere of the interior of the home office cabinet is simply obliged to be able to have both working processes and moments of rest.
The cabinet should improve the working capacity
It is necessary to approach the creation of an interior and design of a working cabinet in a special way. Select items such as furniture, wall color, materials for decoration, textiles and so on, you need with special care, caution and attention. It should be understood that the background color of the walls in the working home cabinet should be consistent, the tone calm, in other words, do not create distracting, annoying and tiring fragments of the interior. At the same time, too much soothing fragments are not needed. The situation should inspire.
Choosing a color scheme for creating a home cabinet design, you can use existing out-of-vowel rules, successfully applied by leading designers around the world. The rules are as follows:
- making out the office of a business person and seeking to create a strictly style, one must adhere to neutral cold tones;
- making out an office to a person with a creative nature and achieving an unobstructed flight of his thoughts, you need to choose warm, yellow-beige colors.
In the office you can place your owner's favorite things
The home office, the office of the house, is a mirror reflecting the owner's inner world, his preferences and desires, his inner "I". It is a reflection of his soul. Therefore, the design of the home cabinet simply requires the presence of the owner's favorite things, stylized interior decorations: photographs, figurines, paintings, floor or wall clocks.
All these items will work to create the image of the owner. For example, on the table can be an expensive and stylish stand for pens. Naturally, both the pens in it and other stationery should not be cheap and stylized.
Design of an office in an apartment - a classic style
Many people engaged in business, prefer a strict, classical style in the interior of the personal cabinet. The classics of the cabinet consists of pedestals and tables of strict and business forms made only of natural wood species (oak, walnut), preferably dark shades.
Upholstery of upholstered furniture is exclusively leather. Curtains for the cabinet in the apartment can be made of heavy silk, taffeta, brocade, you can use chiffon or organza as a tulle, you can use lambrequin for completeness of the window decoration. This style is sustained in strict, conservative and established traditions. But despite the severity and restraint, he is cozy enough and handsome. In addition, the design executed in this style is gorgeous and requires not small money to be realized in reality.
Youth style of the office is an ideal option for a small apartment
There are other equally popular and interesting styles of the cabinet design in the apartment. For example, a modern youth style. Its essential features are maximum convenience and multifunctionality.
In this office, everything is always at hand. Similar workrooms without special frills and spared from luxurious and luxurious fragments. But despite this, they look quite dignified, very stylish and modern. Not an unimportant advantage of this style is its ability to save space, which in turn is beneficial for small apartments.
How to designate a working area in a room
Of course, the opportunity to single out one of the rooms of an apartment or house to create a personal cabinet in it is the most ideal option. But, unfortunately, not everyone has such an opportunity. There is a way out of this situation. If there is no possibility to occupy a separate room under the study, most people allocate functional areas in other rooms. For example, a zone for working in the kitchen, in the living room or bedroom.
The first requirements for the zone intended for work are ideal light, comfort and practicality in the process of use. Such a work area should first of all be equipped with a desk and a chair. Either in the desk or next to it there must be shelves for various papers and documents. We should not forget about the availability of the place where the office equipment will be located. In such cases, the most appropriate solution will be the purchase of transforming furniture.
There are several methods that make it possible to use this limited living space quite economically and multifunctional. First, you can choose the folding or transforming furniture. Secondly, it is possible to note the division of zones by functions using decorative trimmed partitions.
Furniture for studies in the apartment
The purchase of furniture made of light materials, which has the ability to transform depending on the need - a great option for saving a small living space. Creating a design in such a room, experts advise to stop their choice on monochrome models, models with mirror surfaces that visually enlarge a small room. And also, it is advised not to create a lot of colored and bright spots on the walls and floor covering, the presence of a large number of small elements and details on textiles and upholstered furniture.
By equipping such rooms and choosing furniture for them, you need, first of all, to think over exactly how to combine the office and bedroom or office and living room and how all the same two different zones in the functions planned in one room are left in constant free access, moreover and do not resort to unnecessary manipulation of furniture.
If there is no separate room for the office - we combine it with other rooms
If the office is planned in the bedroom, then for sleep it is necessary to determine the place cozy and well ventilated. For the office - well-lit. To achieve a sense of separation from the total area, it is quite realistic to use partitions. They can be mobile or stationary.
zoniruem room using partitions
To create a stationary partitions suitable gypsum board, wood, glass and other available materials. You can decorate them in the form of interior, decorative fragments: racks, shelves and so on. Their placement directly depends on the location of upholstered furniture.
In addition to the usual standard types of partitions, there are others, for example vertical and narrow slightly protruding from the wall, vertical, descending from the ceiling. Quite a lot of standard options. Such partitions protrude about half a meter from the wall and do not clutter themselves with a small room space.
we use furniture as partitions
Mobile partitions can be made as a screen-coupe. Variants of translucent or ordinary continuous are possible. The manufacturing firms make them from textiles, glass or plastic. These models of partitions also do not clutter up the room space, they make it possible to easily hide the bedroom zone with ease and with minimal time.
To divide the room area into functional areas, apart from partitions, there are other tricks from the designers. With this task the suspended ceiling from gypsum cardboard will quite manage.
The office in the apartment requires maximum illumination and comfort
Creating the design of a personal cabinet at home and not taking into account the fact of what space it will be - separate from other rooms or combined with another zone, it must always be remembered that this is an individual, personal space. It should be sufficiently lit, as comfortable and comfortable as possible. It should promote high efficiency of the work process, as well as maintain a calm and businesslike mood.


