All of us from childhood know the saying that "they meet on clothes". This statement is absolutely true with respect to the design of the hallway. After all, guests, coming to your house, the first thing they see is the hallway. It gives an impression of you and your apartment as a whole. And so you want it to be good!
Content
Design of a small hallway in an apartment
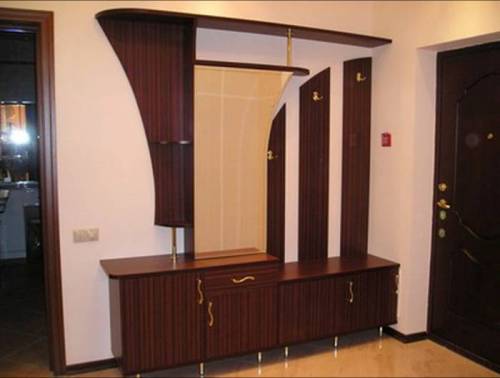
It's no secret that the design of the hallway, especially the small one, is one of the most difficult tasks even for specialists. How here, tell me, to deal with the dilettante? In fact - it's pretty simple. It is necessary only to adhere to certain principles of creating an interior of small rooms.
choice of furniture for a small hallway
For example, do not clutter the small hallway with massive furniture, partitioning almost to half the space of the entire room.
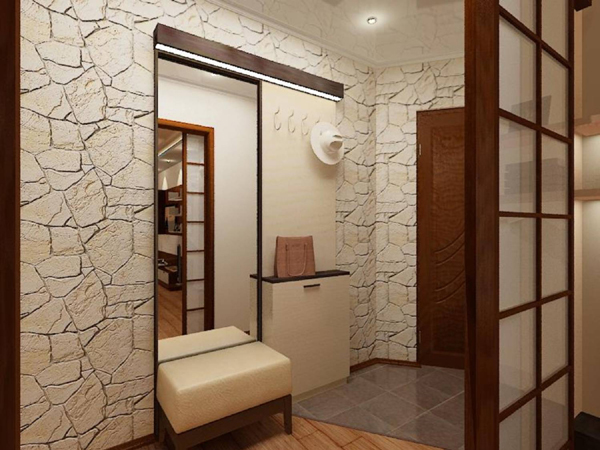
On the contrary, if there is one, you should get rid of it and choose a shallow (45 cm) closet, possibly built-in, with a huge mirror on the door, and also make mezzanines if necessary. Under mezzanines, as well as in other relevant places (on the shelves, on the floor, etc.), it would be nice to install additional light sources, as well as various glass stained glass and mirror inserts - so the room will seem much larger and more spacious. For the same purpose, you can hang a mirror on the wall opposite the mirror door of the cabinet.

Also, it is worth taking out all the extra items and things from the small hallway, since the crowded and cluttered room always looks much smaller and narrower than it actually is. In addition, there are so few places in it, so why deliberately force it? It is better then, on the contrary, to release.
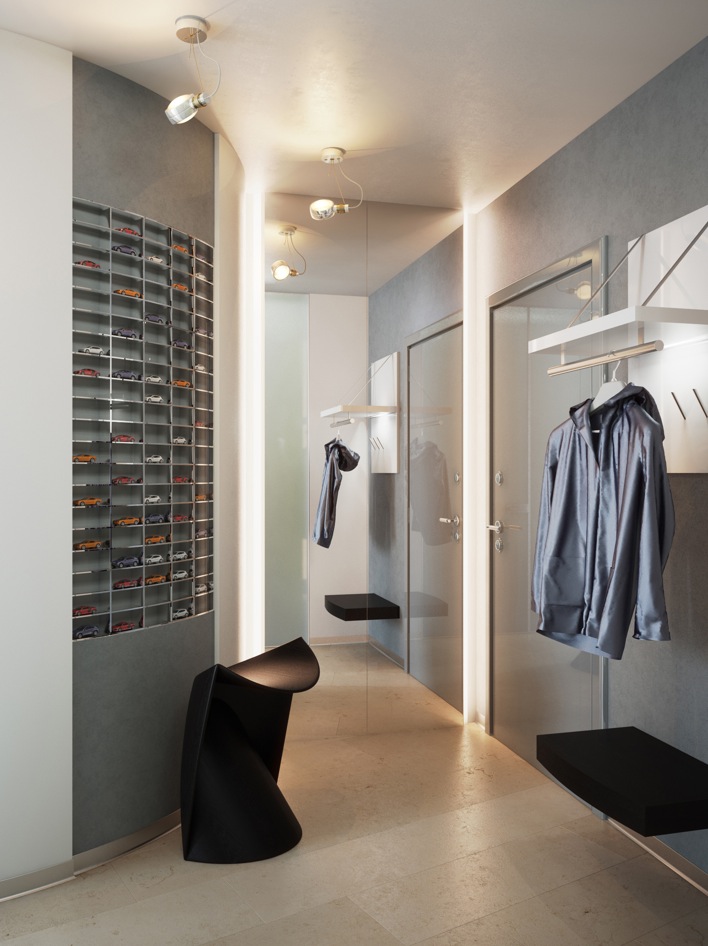
Furniture should be chosen light, small in size, light colors. If possible, you can combine some of its elements. About the fact that you can make a mirror in the door of the wardrobe, we already mentioned above. You can also combine the ottoman and the shelf for shoes.
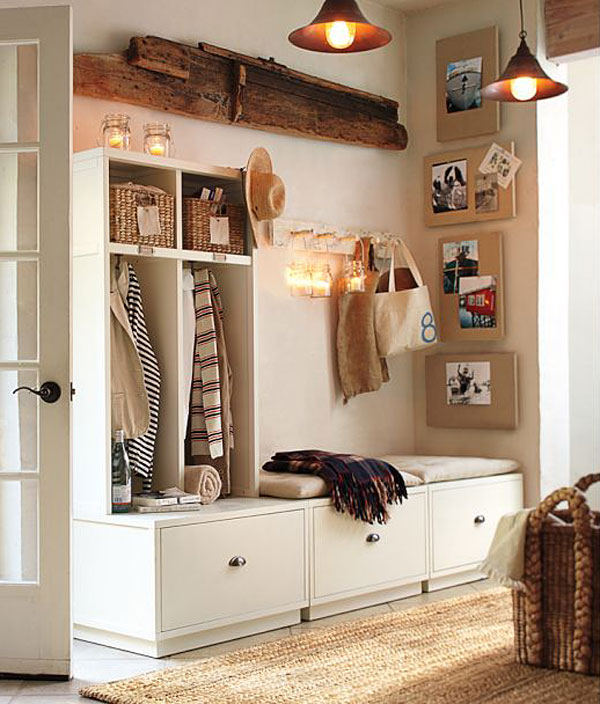
Or use a decorative element - a vase, as a stand for umbrellas.
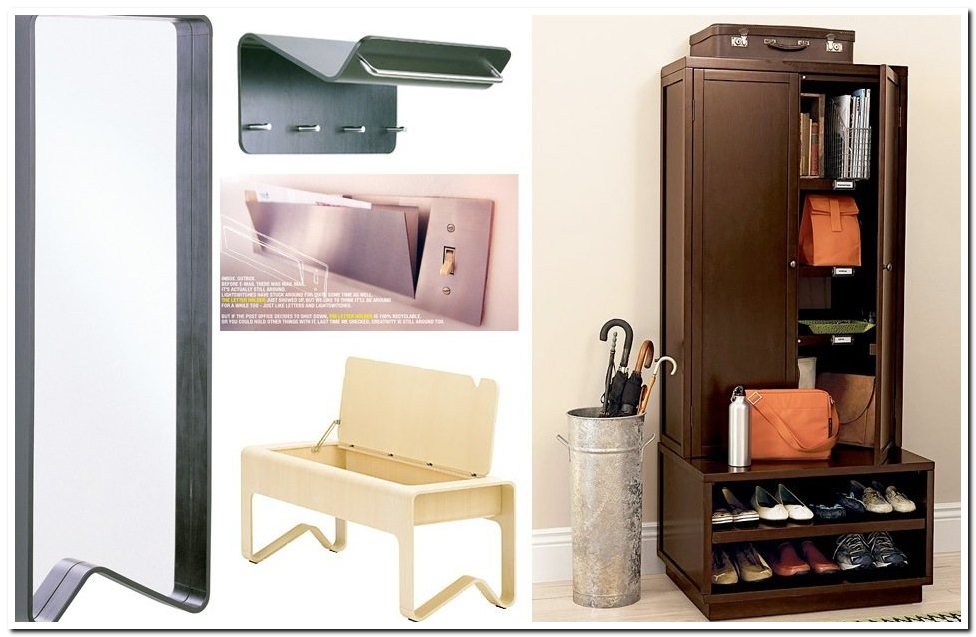
features of wall, floor, door and ceiling finish of a small hallway
Ordinary doors are best replaced with sliding doors, preferably glass ones - this will free up a lot of space and fill with hallway light. In general, it is worth thinking about lighting a small hallway. The brighter it will be, the roomier the room will look. Wall decoration is also best done using light finishing materials. The bright hallway will visually look bigger. One has only to take into account that this room is one of the most quickly soiled, therefore it is necessary to clean the walls and the floor with easily washable finishing materials, which it is better to buy with some reserve in case of an unforeseen replacement. For the floor you can choose a darker shade, but with the ceiling this option will not work. For him, the lighter the finish, the better. But you can not use for walls, floors and ceilings significantly different in color shades, their design is best done in a single color scheme.
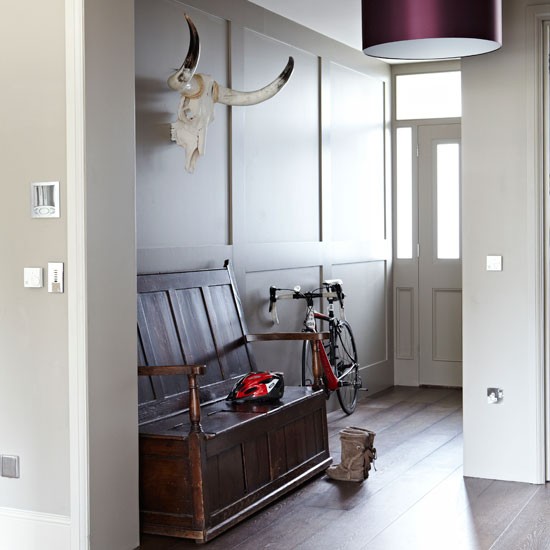
To finish the floor in a small hallway, designers use one trick: they take the floor covering slightly out of the room, thus visually expanding its space.
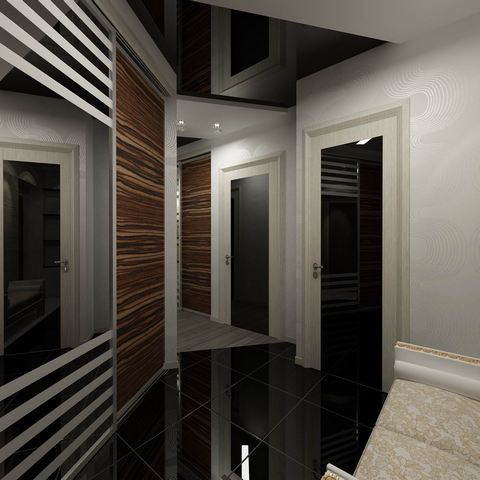
Thus, we see that the design of the hallway and corridor of a modern apartment is not such an unachievable task. Everything is possible, there would be only a great desire! Next we'll see how it would be best to create a design of a narrow hallway in a modern apartment.
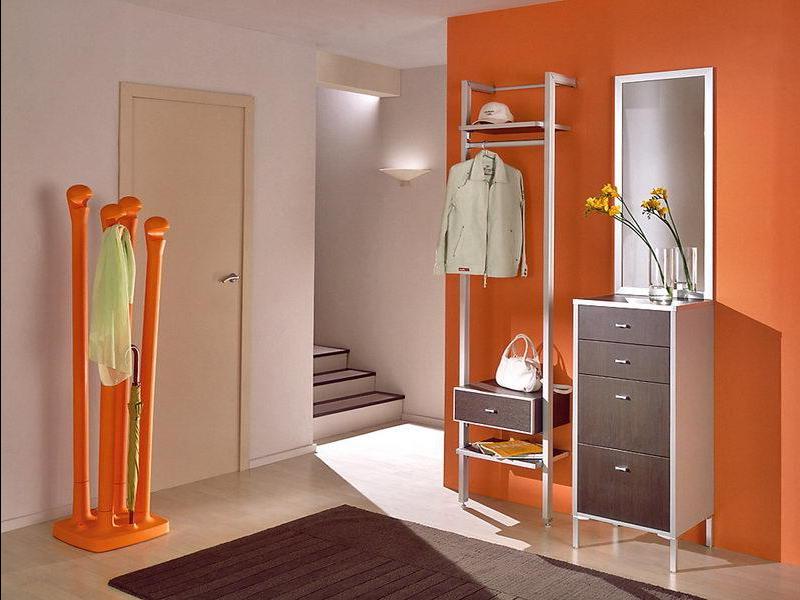
Design of a narrow hallway in a modern apartment
A narrow hallway where it is impossible even to miss the two, passing by each other, family members. As it is familiar to all owners of "Khrushchev"! But what will help to increase its space, even visually (although it would be nice and practically)?
secrets of expanding space in a narrow hallway
You can expand the doorways by removing all the doors that connect the entrance hall with adjacent rooms. Of course, this does not apply to the doors to the bathroom and the toilet. Otherwise it will be such a ridiculous nonsense, which the world has not yet seen! Door apertures, expanding, can be designed in the form of a kind of arch. So the hallway will become not only more, but also lighter, which is also important in our desire to expand it in practice and visually.
If we follow the path of visual expansion of a narrow hallway, then we can not do without mirrors. It is better, if it is a large mirror (almost from floor to ceiling), hung from each other, giving a visual effect of the vast space.
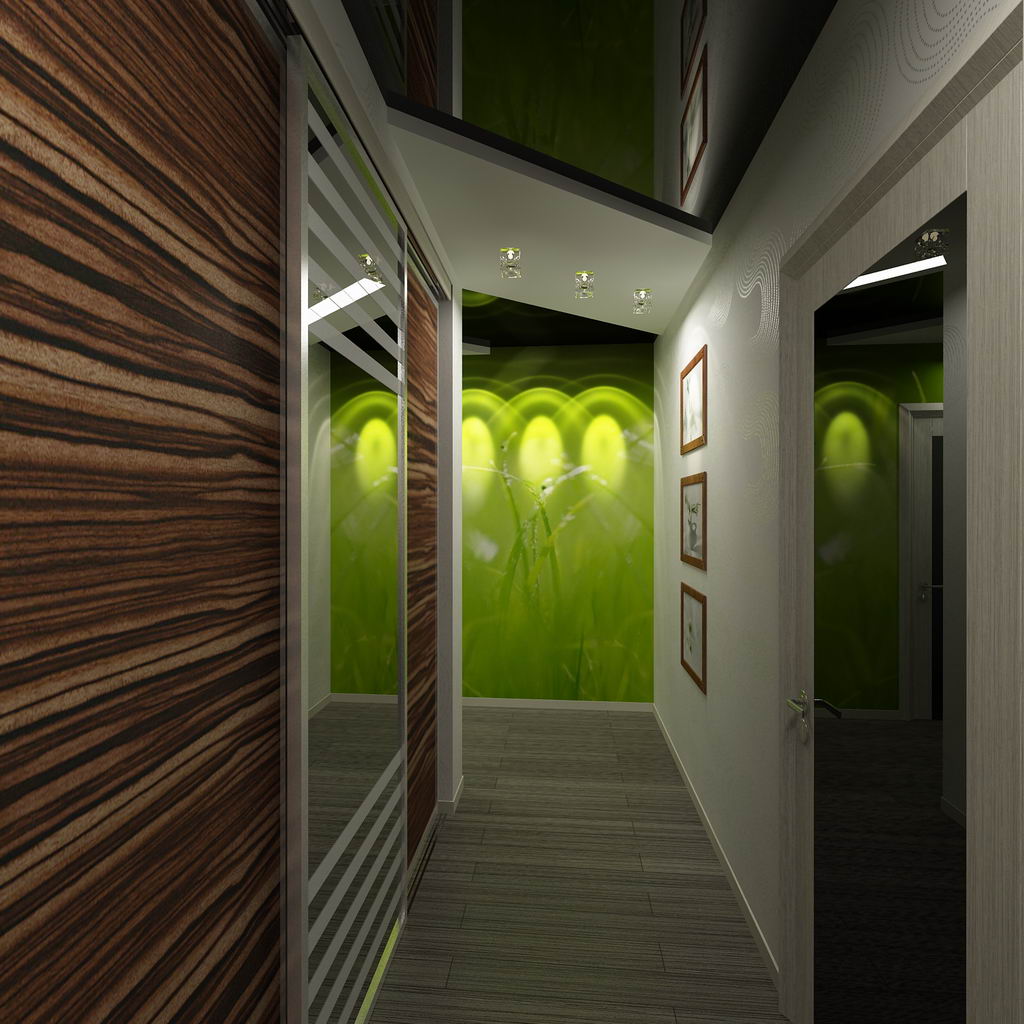
The design of a narrow hallway and corridor (usually long) is often a division of it into two different zones - the entrance area and the hall.
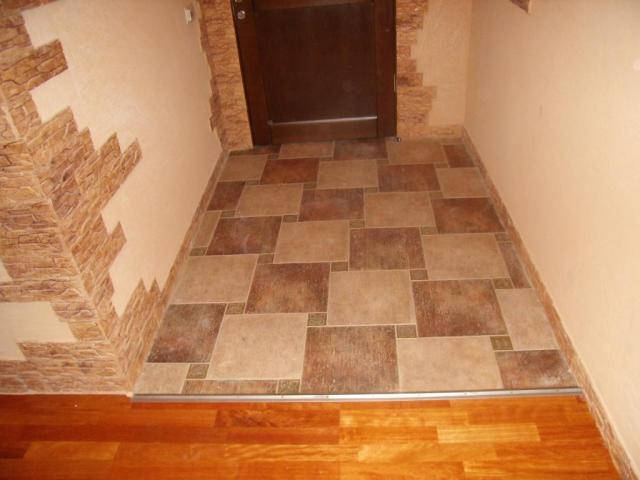
This zoning is done, basically, on the basis of a visual division of the room - in the entrance area and in the hall, the walls (or floor) are decorated with materials of different colors and textures. Also between them is often installed a decorative arch.
It should be remembered that the lighter the walls and furniture, the roomier the room will look.
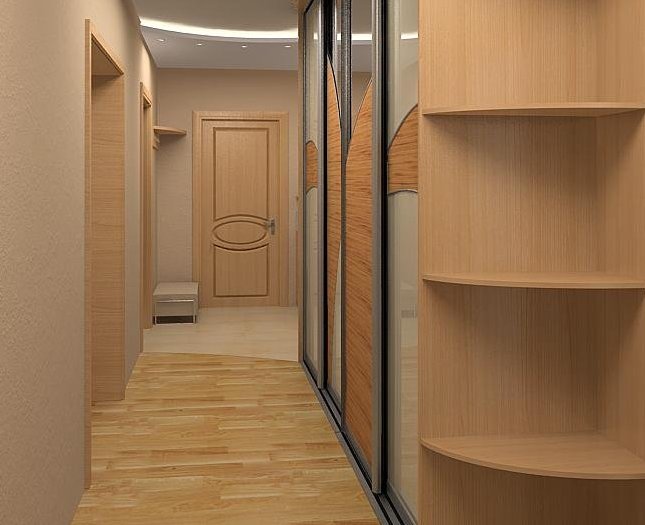
selection and placement of furniture in a narrow hallway
If there is an opportunity at all to do without furniture in a narrow hallway, then it is better to do so.
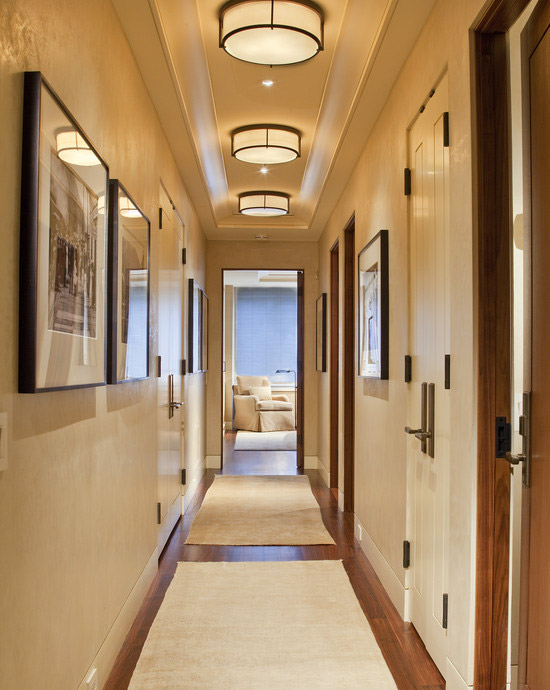
All sorts of narrow shelves and hangers are quite capable of replacing it, and there will be much more room. If this is not possible, for example, if the family is large and there are many things, then the best option is a closet, preferably built-in or without a back wall, or simply shallow, high (almost to the ceiling) and narrow, with mirror doors.
In the narrow and long hallway we mentioned, divided into two zones - the entrance zone and the hall, there are different pieces of furniture that differ from each other in the way they are used, but necessarily of light colors.
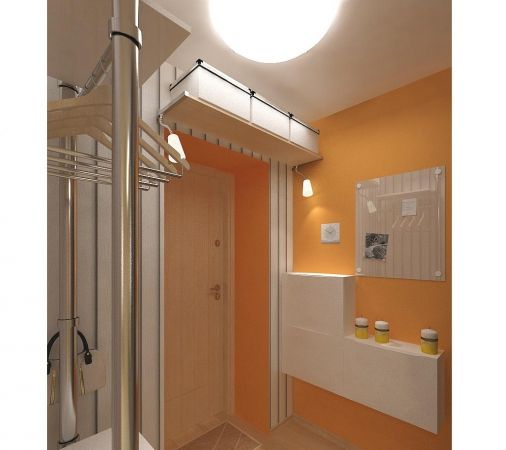
For example, in the entrance area put an ottoman, which can simultaneously be a shoe rack and a clothes hanger.
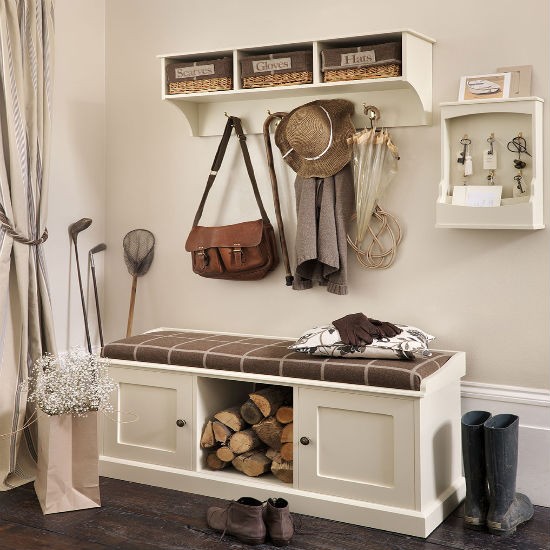
And in the hall there is a closet, a telephone support, a calorie cabinet, etc. If the hall is not only long, narrow, but also angular, you can put in it a corner closet.
The lighter the room, the more spacious it will look, therefore, for its illumination it is better to choose point Euro-lamps with lamps of warm glow, having installed them not only on the ceiling, but also on the bottom of mezzanines and door arches, also on the floor and on the walls.

Thus, at the conclusion of this article, we would like to once again draw your attention to the fact that it does not matter which part of the apartment we design - all the basic principles remain common. So, light shades of walls and furniture visually expand the space, the narrow entrance hall visually make a wider opposite placed large mirrors, small rooms should not be made bulky furniture and clutter a lot of unnecessary things, and lighting should be given enough attention and money.
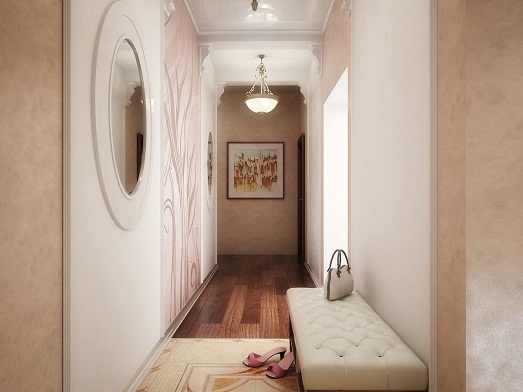
Next, you can see video-advice from experts on the proper design and design of a small and narrow hallway and corridor in a modern apartment.




















