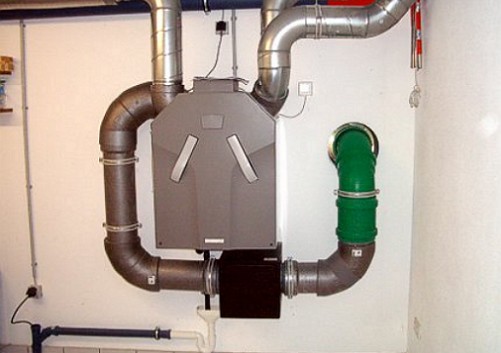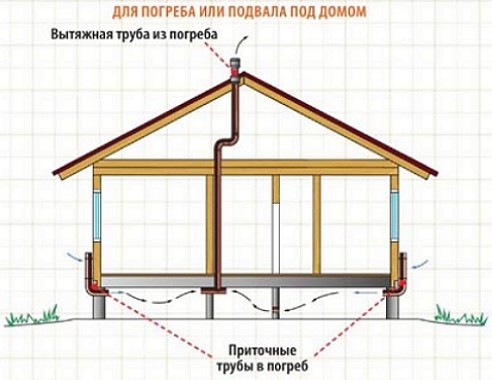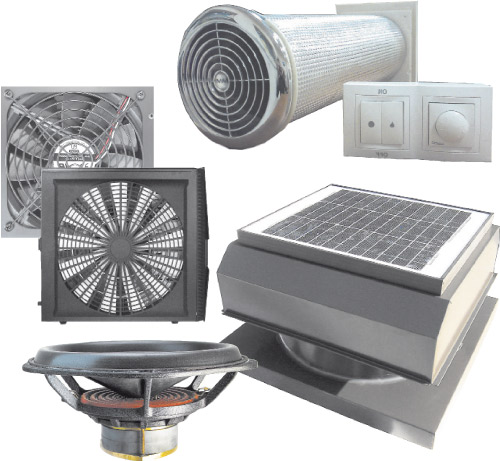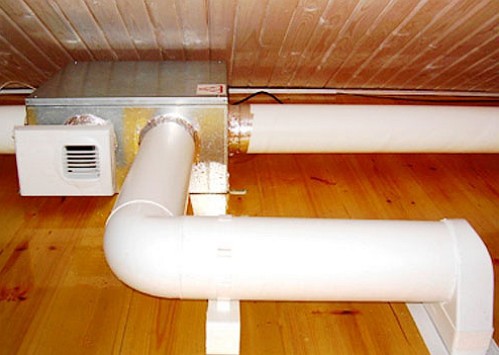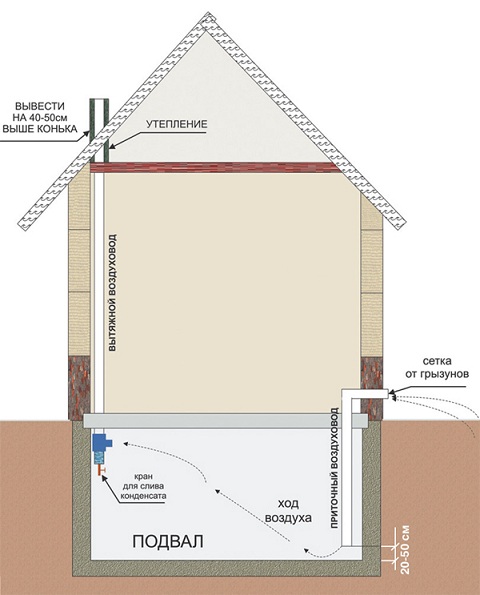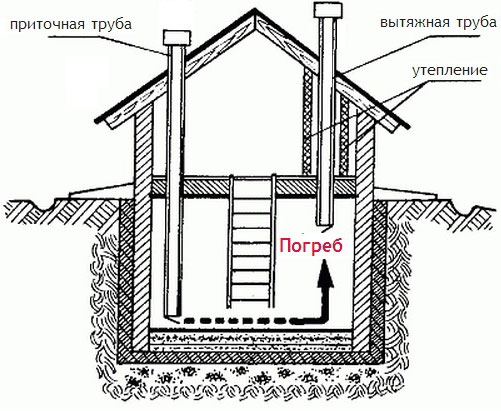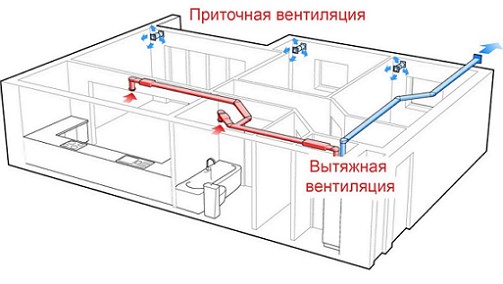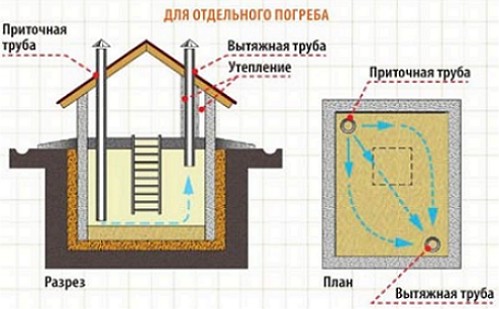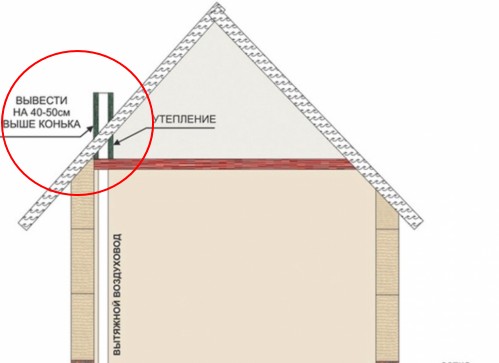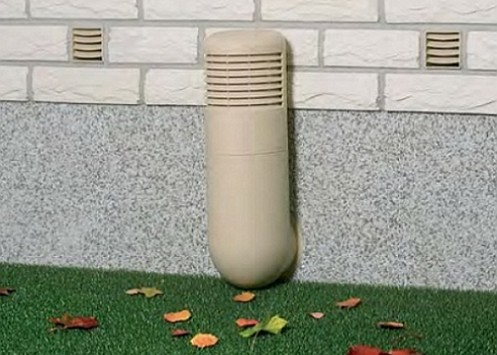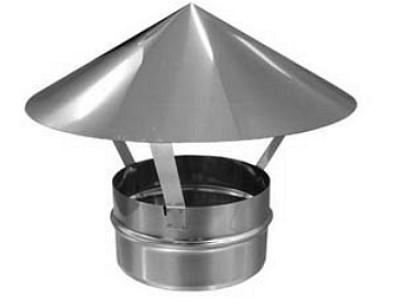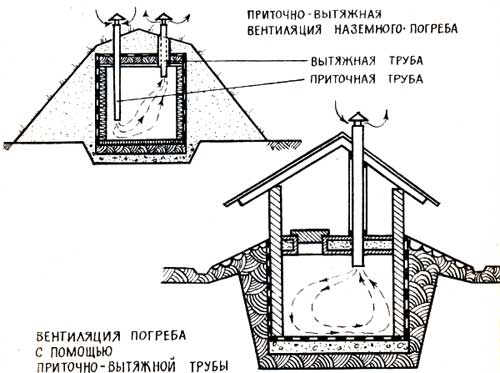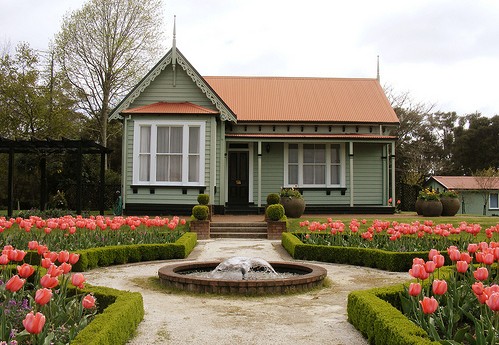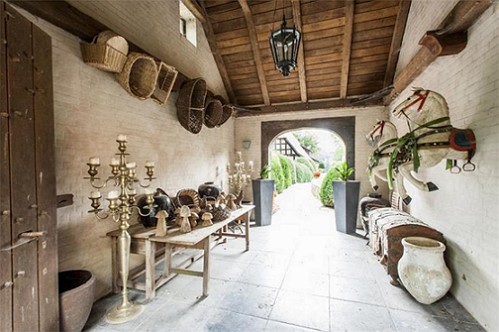The problem of air quality arose at the dawn of mankind, when primitive people burned fires in caves and did not yet know what a cellar, and especially the cellar of a private house. Perhaps that's why they were not worried about the ventilation circuit. But modern humanity does not represent a private house without a capacious and multifunctional cellar. How to create conditions for ventilation of the cellar or cellar?
Content
What do the conditions for creating private house ventilation
The construction of a country house, equipped with a cellar or cellar, can not be imagined without a ventilation system.
Ventilation is a system of air ducts, pipes and openings, which provides movement of air masses in the premises of the house, including a cellar and a cellar. The main purpose of ventilation is to remove from the cellar or the cellar of the exhaust air. The creation and installation of ventilation is a prerequisite for a comfortable stay.
It is no secret that in conditions of high humidity, a favorable environment is created for the development of miasms, fungi and bacteria. Therefore, the ventilation of the cellar in the house is an important event, which should not be forgotten. How to equip the ventilation of the cellar in a private house or the ventilation of the cellar with your own hands, considering the optimal scheme of the device?
Types of ventilation systems
There are the following existing ventilation systems:
• Supply
• exhaust
• Supply and exhaust.
Supply air ventilation provides air exchange and air intake through natural openings, namely windows and doors with the use of fans.
ExtractionThe ventilation carries out the removal of air from the room through the air ducts of the ventilation shafts.
Supply and exhaust Ventilation is a complex of systems that support air movement and air exchange, including ventilation.
When designing a private house, special attention is paid to venting the cellars. To do this, in the basement part of the basement are venting (blowing).
Vents are openings, the size and quantity of which regulates
SNiP 2.08.01-89. In practice, this means that the minimum diameter of the vent hole size is 25 cm, which is located at a height of 20-50 cm from the zero mark of the foundation. Vents are supplied from the outside with fine-meshed lattices from penetration inside. In the warm season, the openings are open.
For the arrangement of ventilation in the basement, whose height exceeds 2 m. With an impressive area, it is recommended to arrange supply and exhaust ventilation, called in the world "natural". The principle of natural ventilation is based on physical phenomena associated with a drop in air temperatures: located in the basement and coming from outside. Therefore, in the ventilation circuit, two ventilation ducts must be provided.
Diagrams of the ventilation device
Distinguish the following scheme of the ventilation device:
• natural
• Forced.
Natural ventilation is due to the natural movement of air due to the difference in temperature, pressure and humidity. Therefore, natural ventilation does not require complicated calculations, much less technical equipment.
Forced ventilation involves a set of activities associated with the technical equipment of the system with special equipment that will ensure the arrival, movement, and disposal of exhaust air. If a country house has a large area, then the organization of a forced ventilation system can be considered expedient and justified.
How to make a natural cellar ventilation with your own hands
You can implement the scheme of natural ventilation of the cellar yourself with the help of the supply and exhaust system. Recall that when mechanical ventilation, the speed of air movement in the ventilation system is from 3 to 5 m3 / h. With natural ventilation, the air velocity is 1 m3 / h. The ventilation system will consist of ducts of air ducts: exhaust and supply air.
Most recently, galvanized or asbestos-cement pipes were used to create natural ventilation. When creating natural ventilation, you will need more practical plastic or metal pipes, as well as clamps for fixing. For this, it is necessary to determine the location of the pipes, indicating the diameter. In the construction of the floor and roof of a private house, holes are made for installing pipes. Pipes are placed vertically in opposite corners of the basement. The exhaust pipe is located and is led out above the roof ridge of the house by 50 cm.
The supply pipe is located inside the basement. The supply pipe is fixed with clamps and is output partially. It is recommended to place the pipe at a height of 50 cm above ground level. It must be remembered that the diameter of the pipes influences the volume of air being passed through the system. So, for example, for a private house with a basement of 40 square meters, the recommended diameter of the pipes is 12-14 cm to achieve air exchange of a double basement volume. By the way, about the pipes used to create natural ventilation: it is not recommended to use sewage pipes.
It is better to give preference to plastic pipes, which, in terms of operational and technological parameters, exceed the obsolete metal pipes. After installing the pipes, their location is fixed in the ceiling and the floor using a mounting foam. The exhaust pipe is fixed using clamps and fixed with dowels in the attachment points. On top, the exhaust pipe must be protected by a deflector.
Ventilation of the cellar in the house
The device of ventilation of a cellar in the house does not differ basically from ventilation in a cellar. The ventilation scheme of the cellar assumes the presence of exhaust and supply pipes. Pipes are located on different sides of the roof of the cellar. And the exhaust pipe is subject to mandatory insulation. The diameter of the pipes is chosen by calculation. So, for example, for a cellar with dimensions of 6x8 m, a height of 2 m. The diameter of the ventilation pipes is 12-14 cm.
Preferably give the pipes from PVC. The installation of pipes is similar to the installation of pipes for the basement. The peculiarity of the installation of pipes is the difference in height of the supply and exhaust pipes. In height, the supply pipe is lower than the exhaust pipe.
The organization of forced ventilation of the cellar and cellar is a labor-intensive process that requires special calculations and installation of the system, as well as additional places for installing pipes. In practice, forced ventilation of the cellar is not carried out.
Ventilation in a private house? What could be easier!
Visiting the countries of the European Union and admiring the scenery from the window of a car or a train, we enthusiastically watch the well-kept houses. Harmoniously blending into magnificent landscapes, private houses and cottages attract attention and cause curiosity.
"Why can not you see the typical" monotubers "and" two-tube "now, read the cellars and cellars with a proudly protruding exhaust and supply pipe? Yes, because they simply do not have such cellars and cellars, equipped according to all the rules of domestic ventilation, according to building codes and regulations ...



