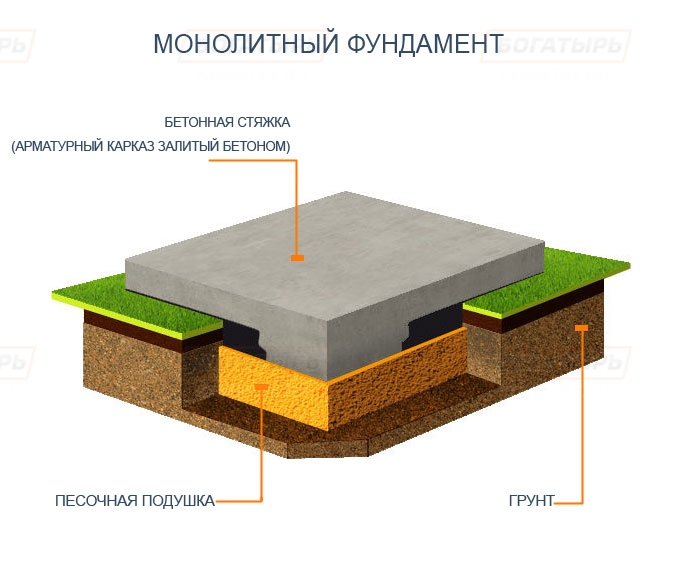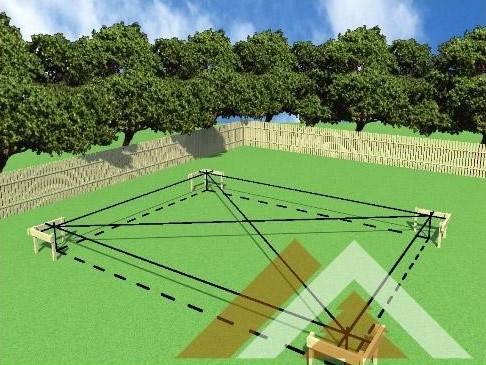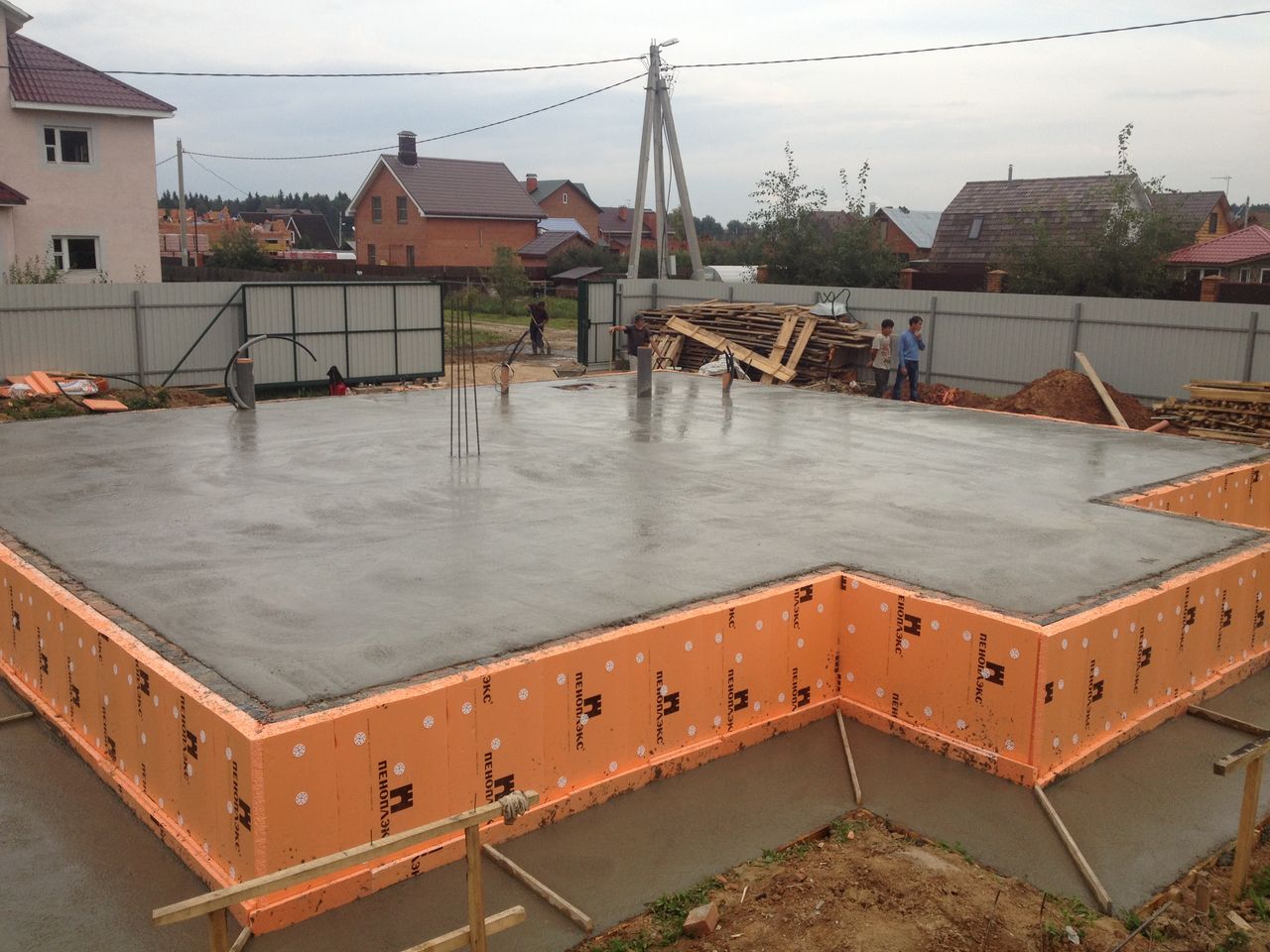No structure will stand without a foundation. It is selected individually for each building and is calculated based on the load. In this article, we will tell you about the types of foundations and will dwell in more detail on its floating variety.
Content
Types of foundations in construction
In the construction there are several types of foundations. Each of them is meant for a specific case. Let's talk about each of them in more detail:
Ribbon foundation. The most common in low-rise and private house-building. They are a reinforced concrete strip. It is located on the perimeter of the whole building. This foundation is excellent for homes with foreseen basements and garages. On such a foundation, you can build both heavy brick houses and light ones made of wood. In the first case, it will be buried, and for the construction of light structures a deepening is not required.

The column foundation. The name speaks for itself. It is erected by placing columns in the corners of the building and at the intersections of the walls. Between the pillars make jumpers of concrete, brick or butovoy masonry. With such a foundation it is impossible to install a cellar in the house. In addition, it is suitable for the construction of light houses. It is best to build a columnar foundation on stable soils.
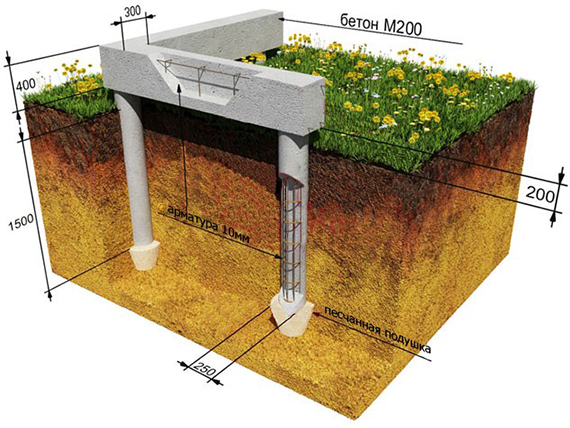
Monolithic. It is a single slab of concrete filled with reinforcement. This option gives the freedom of planning and protects the structure from deformations when the ground subsides. For its installation, no special technique is required, which allows you to carry out the work yourself.
Knowing the strengths of each type of foundation, you can easily choose the right one for erecting your house.
Foundation Project
Drafting the foundation is the basis for building a house. It marks all communications, a basement is planned, engineering geological surveys are taken into account. In addition, the number of storeys and the building material are taken into account. All this affects the choice of the type of foundation. When planning, it is necessary to take into account that the section of the foundation must be the same along the entire length of the external and internal walls. As already said the basement should be planned in advance. Another important factor to consider is the depth of freezing of the soil. Still be sure to consider reinforcement. After calculating all the parameters, you will save the foundation from subsidence and damage from the mobility of the ground. If you are at a loss to make a floating foundation project, contact the specialists for assistance.
Floating foundation
This type of foundation is used on mobile soils or heavily waterlogged terrain, where other species can not be erected and is a variety of slab foundation. It is also called a floating plate. It is in a strong reinforcing plate that the meaning of this variety lies. The load is distributed evenly over its entire area. And most importantly, no changes in the soil will affect the house.
floating foundation technology
The beginning of the construction of this species is no different from all the others. First you need to mark it.
To do this, you need:
- roulette;
- cord;
- building level;
- a rectangular triangle (you need to make 4 pieces for each corner).
We start with the marking of one corner, hammering the peg into the ground. On the peg we attach a triangle and continue the line measuring on one side the length of the structure, on the other its width and install the remaining pegs. Then it is necessary to connect the pegs with a cord.
The next stage is the preparation of the pit. To do this, we remove the top layer of soil with vegetation by adding one meter on each side. This increase is necessary for the blind area, which is made of concrete or asphalt, designed to protect the foundation from the effects of precipitation. The depth of the excavation is strictly regulated by the project of the house and is individual for each case. It must be remembered that it is necessary to dig it strictly at the given mark, neither more nor less.
floating foundation flaws
Despite all the advantages of this foundation without failing to do.
These include:
- the use of heavy equipment (excavators, dump trucks, concrete mixers);
- significant costs for building materials;
- the exact dimensions of the excavation (depth more than the planned by the project can lead to cracks in the slab and destruction of the house).
Proceeding from the above, it is necessary to strictly observe all sizes and pre-order special equipment to facilitate work.
how to fill a floating foundation
When pouring such a foundation, it is necessary to prepare a pit. This can be done in the following way. We fall asleep a layer of rubble 10 cm thick and well tamped. After that, we fill the sand layer and compact it with a special vibrating tool. After this, you must put a thick plastic wrap. If desired, you can lay a heat insulation layer made of expanded polystyrene. Then fill in a thin layer of concrete. To do this, you can use the cheaper brand M-100. The result is the so-called concrete.
Now we mount the formwork. From boards with a thickness of 20-25 mm we knock down the shields and install them on the bottom of the excavation. And they need to be insulated with only one or another waterproofing material. It should be borne in mind that the width of the shield should be 5-10 cm higher than the height of the future foundation. The next step is reinforcement. All the reinforcement must be well bonded together, to get a single design. In the places of the walls, the armature must be taken out. In this way, the walls and the base will be firmly connected. The concluding stage is concreting. Fill the solution in several stages 15 cm thick, smooth and tamped. Tramp the solution must be before obtaining a shiny layer. For alignment, rake from a tree can be useful.
On the first day of the flooded foundation you must carefully monitor. It is watered with a periodicity of 4-5 hours, and covered with a film. This helps it to dry out evenly. Every day, the frequency of humidification of the plate decreases. Ideally, the foundation should be set aside for about a year, in other words, it can be built this year for the coming year. The minimum period from the erection of the foundation to the construction of the walls is a month.
House on a floating foundation
If you decide to build your house on a floating foundation, then you need to observe the technology. Let's list the main mistakes that must be avoided when erecting it:
- it is not necessary to build a foundation above the depth of freezing;
- work on pouring should not be done in the cold season when the ground is frozen, this can lead to subsidence of the slab;
- do not save on waterproofing, otherwise the foundation will actively absorb moisture, which will freeze in winter and lead to its destruction.
Taking all that has been said into account, you will build a quality foundation and the house will last for decades.
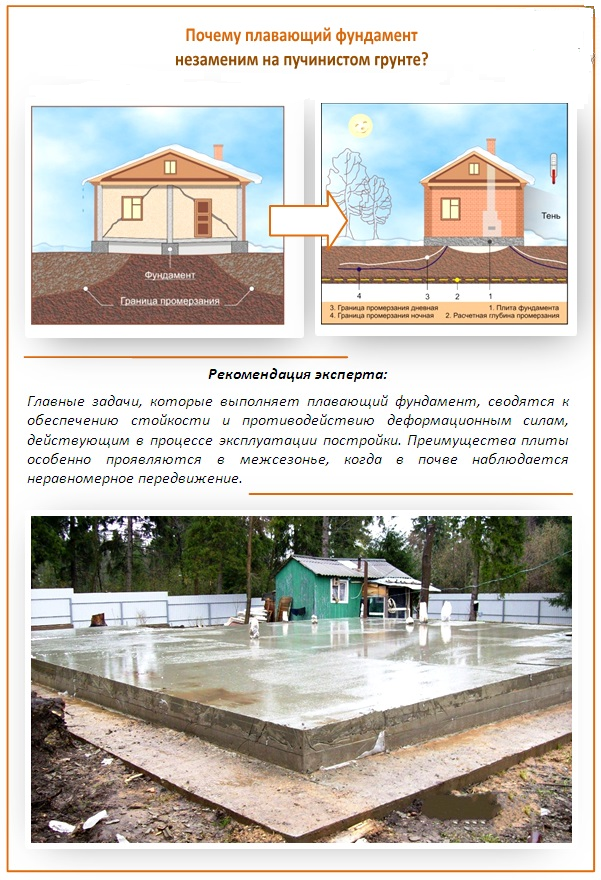
This article describes the floating foundation. Attention is paid to its strengths and weaknesses. Recommendations are given on the preparation and pouring of the slab. Using the information of the article, you can independently make this foundation and build a house on it. Successful work.



