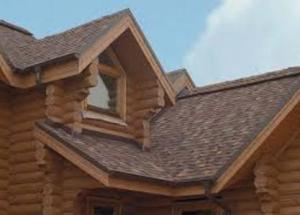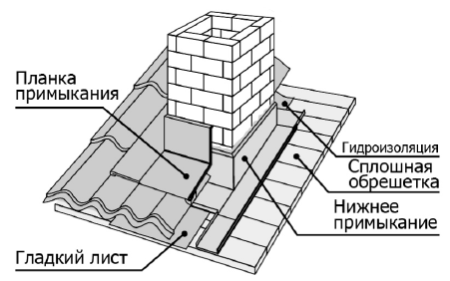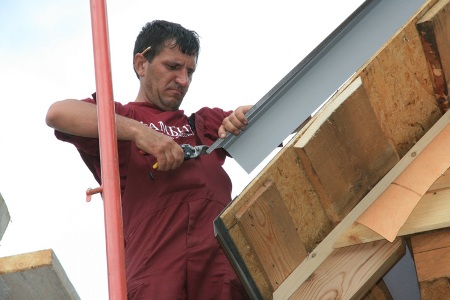Experienced masters-roofer classify the work on the arrangement of sections of the roof adjoining to other elements of the structure to the number of the most important and complex. In fact, it is in the areas of junctions that leaks occur most often, which is why the installation work should be carried out in strict accordance with the rules.
Content
- 1 Recommendations for the correct performance of work on the contiguity of roof elements
- 2 Adjoining the roof to the wall and its types
- 3 Top side strap
- 4 Plank of abutment for the roof is lower - in what cases will its application be required
- 5 How to properly arrange the breaks of the roof and the abutment of metal to the walls
- 6 Adjacent strip for flexible tiles
Recommendations for the correct performance of work on the contiguity of roof elements
Since it is the roof that is obliged to protect the house from bad weather and prevent the possibility of rainwater flowing into the building, the main condition for its creation is tightness. It is easy enough to provide on even areas of the roof, the problems begin on the mating segments, which, due to their structure, are a place of accumulation of snow and storm water, debris and create increased pressure on the rafter system, this in time can lead to a breach of the sealing.
Serious attitude to the requirements for the development of junctions is the only factor that can guarantee the integrity of the roof and its long-term operation without accidents and repairs.
In the construction of a brick building, at the design stage, the construction of a special visor with a width of half a brick is envisaged. It is designed to protect the joint of the roof with the wall. There is another option - when making a masonry leave a shallow notch, such that it can later be used to get the corresponding elements of the roof. Any chosen method assumes before the beginning of the work to determine the places of junctions and the technology of their sealing.
Adjoining the roof to the wall and its types
The place of joints on the roofs can be:
- upper,
- lateral.
But this is not all, it is difficult to design lines of connection with:
- chimneys,
- ventilation pipes,
- canopies,
- visors, etc.
It is in them accumulates a large amount of melted and rainwater, snow.
The method of sealing is chosen depending on what roofing materials are used in the construction of the roof, consider them in more detail.
Top side strap
It is an element of the roof decoration and is designed for the design of the connection points of pipes, ventilation and smoke, parapets, the walls of the house with sheets of metal. To produce the abutment strips, metal, painted in the same shades as the roofing material, is used. Such a bar can be used if the roofing material is:
- corrugated board,
- metal tile,
- flexible tile.
The area of use of the upper connecting rod:
- in connection points with vertical walls,
- in the places of the joint of the roof with the pediment,
- for sealing roof joints with pipes for different purposes, turrets, other decorative elements,
- when working with siding - for fitting joints with the parapet and the plinth.
Masters are advised to give maximum attention to the arrangement of abutment to the pipe - this place is most often threatened with leakage. To ensure the tightness of this joint on the roof slope equip aprons, indoor and outdoor.
The installation of the inner apron is carried out with the help of the lower abutment strip, then sheets of roofing material are laid and fixed.
Next, the outer skirt is mounted.
The installation is similar to the internal, but the upper edge is attached directly to the wall, and not to the strob.
The order of the installation works is as follows:
- Applying the lower edge of the abutment to the wall of the pipe beat off the top edge, make a stroba with the help of the Bulgarian, while ensuring that it does not pass through the masonry seam - this is strictly forbidden!
- After laying the strogs it is cleaned of dust and washed with water. The depth of the stunt should be about 15 mm, it is desirable to give it a certain upward slope.
- The next stage - fastening, pruning laths is carried out on a place, fastening is made by screws. Similarly, the installation of the apron on all sides of the chimney is carried out, the lapping during installation should be about 150 mm. This will prevent leakage. To seal the edges of the bar, you can use a heat-resistant sealant.
The use of the upper abutment strips gives each treated joint more decorative appearance. The installation of these elements is carried out on top of the laid roofing material, the overlap must be at least 100 mm. Fastening of the bar is performed using self-tapping screws, step - about 300 mm. The upper edge of the abutment strap is attached to a pipe or other element of the roof, its lower edge descends to the roof in the form of an apron.
Firms engaged in the production of abrasion strips other than the standard can produce profiles of additional elements for individual orders, the right sizes and colors, the original shape, in accordance with the design sketches.
Plank of abutment for the roof is lower - in what cases will its application be required
With its help, the individual parts of the roofing are mated:
- for drainage of water in the corners of the joint with the pediment,
- for sealing the joints of the roof with chimneys, other functional and decorative roof elements rising above the roof.
The lower edge of the abutment is also used when the walls of the house are siding. Applied plank contiguity for metal, soft roof and corrugated board. When performing roofing work, the upper and lower strips are usually used, only the upper one is installed after laying the top layer of the roofing system, the lower one is set under the roofing layer by one edge.
How to properly arrange the breaks of the roof and the abutment of metal to the walls
One of the conditions for the correct arrangement of a broken roof with covered metal roofing is the maximum approach to each other boards of the crate. Sheet metal, which will cover the fracture should be pushed out, so that it mutes the fracture of the mute. Plank adjoining for metal in this case can serve as a curtain rod, between it and the sheet of shingles should be laid layer of universal seal. If the fracture of the shingles is in the opposite direction, the conjugation of the planes is formed by the bar of abutment to the wall, laying it on the lower ramp with a sealed side. The maximum approach of boards of a lath in places of kinks is also obligatory. It will be necessary to install a layer of universal sealant, manufactured by its manufacturers of roofing materials.
In the same way, the place of contiguity to the walls is drawn up, the waterproofing is then removed, then raised to the wall to a height of about 5 cm, depending on the type of abutment, lateral or end, the profile or universal seal is assembled.
Adjacent strip for flexible tiles
For its production, steel thicknesses from 0.4 to 0.5 mm, galvanized or with a polyester coating are used. The unfolding of the connecting rod for flexible tiles is 78 mm, the length is equal to two meters. Its installation will be necessary on the areas of abutment of the roofing material to the walls or chimneys.
This site is in a zone of special risk and it is best to initially plan the creation on it of increased protection against precipitation. The installation of the roof in these places is carried out with the installation of an abutment plate, which helps to create a junction of roofing corners to the wall and serves as additional waterproofing.
You can find out more in detail about the rules of work execution on the video:






























