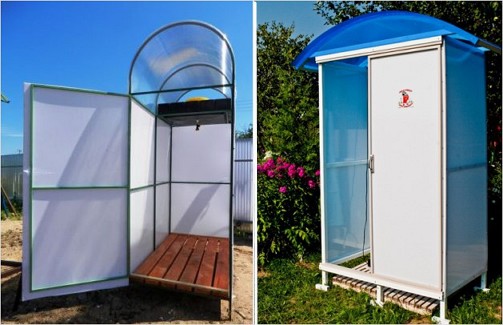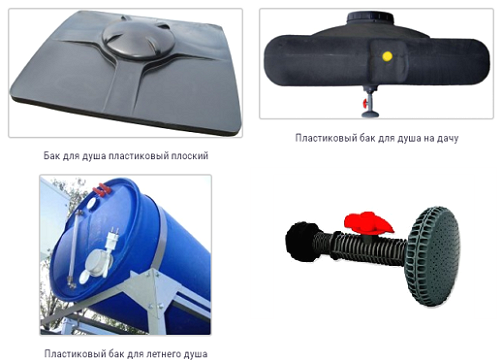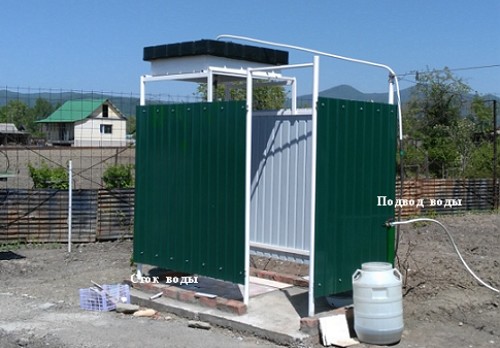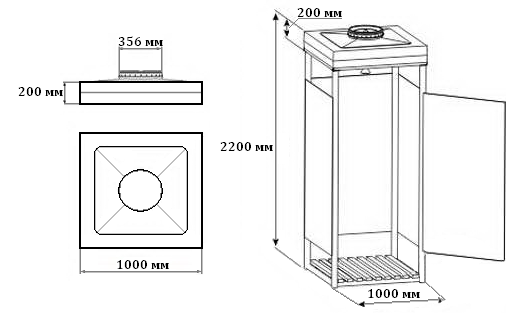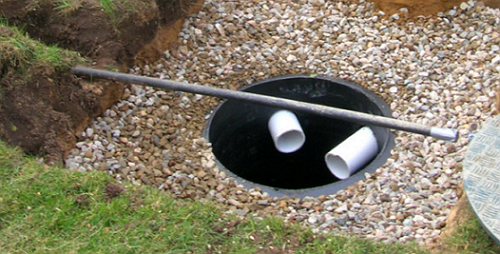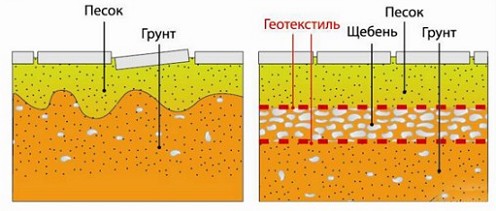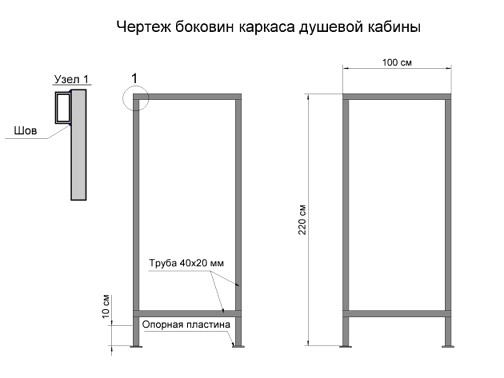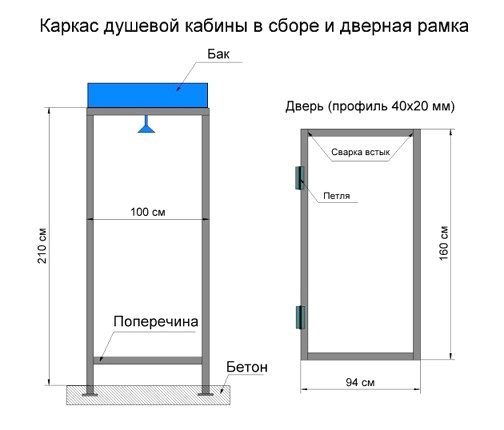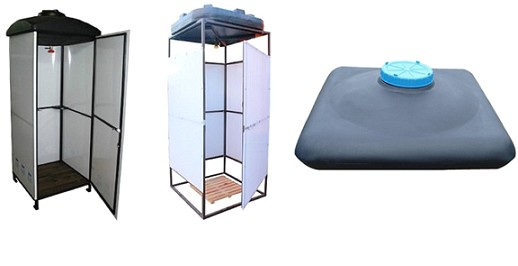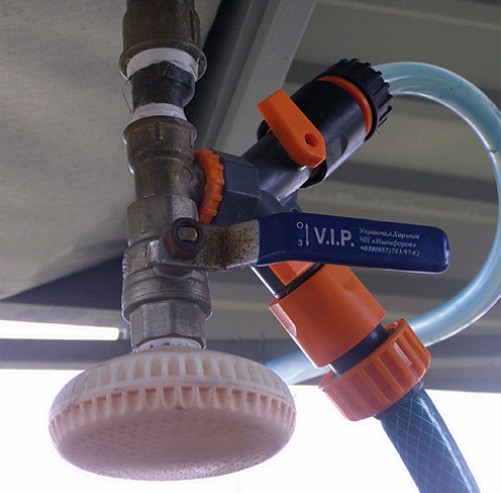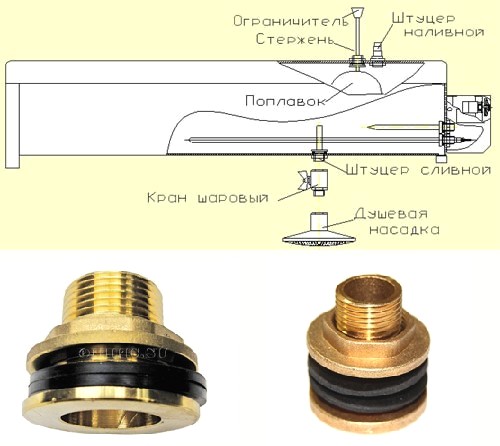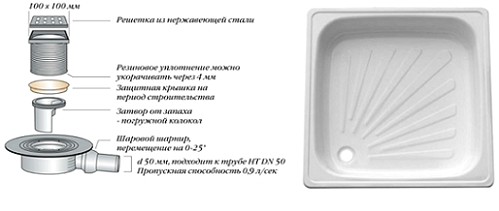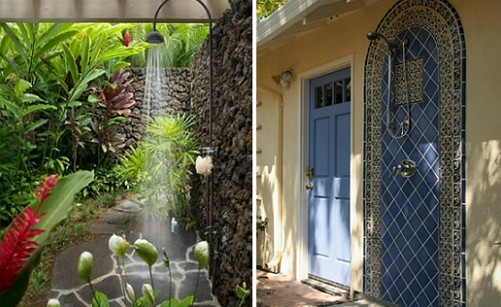Charming summer season! In order not to lose even one precious day, you can afford not so much. What is more preferable: buy a stylish sundress and bright slipknot, go fishing or build a summer shower on a suburban area? Cast aside your doubts and live the full shower program!
Content
We build a shower in the country house
Striking after working on the countryside, the only desire to become a shower. The presence of a shower in a dacha or a plot is justified by elementary requirements and desires.
Now the summer shower for a summer residence from the category of primitive adaptations with a capacity for water has turned to a convenient shower cabin. For the construction and erection of a shower cubicle, it will be necessary to carry out a number of activities:
• organization of flow and foundation
• manufacture of the carcass of the cabin and its installation
• external and internal finish of the shower cubicle
• installation of a container for water and simple shower equipment.
Naturally, the first issue in the organization of the shower is the choice of material from which it is planned to build a shower.
For the wooden shower enclosure, you can use boards and slats, plastic lining. For showers with heating - sheets of corrugated board and cellular polycarbonate, and for a skeleton to use a profile pipe.
When designing a shower cabin with your own hands, it is better to give preference to a simple rectangular design, which you can collect yourself with your own hands.
We design the design of the shower cubicle
summer shower on metal profile
The basis of the shower cabin made of wood or metal profile are the racks, the height of which is calculated taking into account the depth of immersion when concreting. Calculation of the material is made from the dimensions of the section of the profile and the thickness of the profile wall, for example, a profile pipe with a section of 40x20 mm with a wall thickness of 2 mm. For the acquisition of the profile we take into account the elevated height of the racks (2-2.5 m), the length and width of the cabin (1 m).
Helpful Tips
Designing a shower enclosure scheme will allow you to plan further actions and stages of the device, namely: the installation of a foundation and a floor, and the organization of supply and drainage of water. In addition, a simple calculation and drawings of the shower cubicle for giving is a guarantee of increasing the reliability and stability of the structure.
create the foundation under the shower
The foundation for a cabin for a summer shower at the dacha is simple, it is enough to dig a foundation ditch with a depth of up to 1 m and take into account the type of expected water runoff. The bottom of the excavation is covered with a layer of crushed stone 10-20 cm and stamped. There are two ways to drain the shower:
• Organization drainage
• equipment waste pit.
The next stage will be the organization of the type of water drain from the shower.
organization of water flow
When creating a drainage system of the summer shower, the bottom of the pit is filled with alternating layers of 15 cm of sand and gravel. The last top layer should be gravel. Then a tile or cobbles is laid on the leveled area near the shower.
The equipment of the drainage pit is more labor-intensive, because the walls of the pit are covered with stone or brick, and the drain is organized by means of a pipeline-a plastic pipe.
How to make a shower enclosure frame
The frame of the shower cubicle for a dacha made of polycarbonate or profiled sheet is made from a profile pipe or is made ready.
Sidewall frames are cut from the profile pipe and crossbeams are welded.
Then install the sidewalls of the frame to the support plates (struts) and concreate the floor. The finished frame of the cabin is assembled according to the manufacturer's recommendations.
It is recommended that the metal frame sidewalls be assembled on an even platform. For the subsequent tying when concreting the foundation, the installation of metal corners is performed.
Then the racks are bolted and welded to the frame racks, providing the place of installation of the door. For the convenience of assembly-disassembly, it is preferable to choose bolt fasteners.
The order of the carcass assembly:
• We cut the profile pipe into posts and cross-bars according to the drawing
• install vertically the frames and weld the transverse profiles
• fix joints with weld seam
• We install the frame into an uncured concrete screed and check the verticality of the installation
• we cut honeycomb polycarbonate for exterior finishing of sidewalls and roof of the cabin
• fix the sheets to the frame using self-tapping screws
• install a pallet and a water tank.
The assembly of the shower cubicle from polycarbonate and the advantages of the material for the summer shower are presented here.
Equipment for shower cabins
shower tank: metal or plastic
To create a shower and water supply, it is preferable to use volumetric flat tanks of plastic with a capacity of up to 200 liters, equipped with a watering can. By the way, such a tank-tank can serve simultaneously as the roof of the cabin.
It is noticed that water in a plastic tank of dark color heats up faster. When installing the tank into the interior, a large shower bowl with a ball valve and a standard connection diameter of 1/2 "is slashed.
Equipment shower showers will require the organization of water supply to the tank, if you do not want to pour water buckets. The water can be automatized by arranging its supply with a pump and a flexible hose.
Helpful Tips
Check the level of the water in the water tank on the float from the toilet bowl or submersible pump. In addition, it is possible to adjust the water supply from the tank from the upper heated water layer. To do this, the end of the intake hose is fixed to the float. As the water flows, the float will fall with the hose end only from the heated layer.
need for a pallet
For installation in a summer shower, you can use a deep steel or acrylic tray, which is placed on a prepared level ground. The site is prepared in such a size that the tray is placed in the deep part. The immobility of placement should guarantee the protruding edges of the pallet.
Draining of water from the pan is organized according to the standard method of discharge of sewage from the hygienic shower. In addition, the top of the pallet is equipped with a wooden grating.
We offer a video detailing the construction of the summer shower.
What material to make the cabin finish
Undoubtedly, the most budgetary options for finishing the summer shower in the country are polycarbonate and film waterproof material. But bold design solutions for outdoor decoration and design of the summer soul pushed the boundaries of perception, and along with curtains and dolphins. Now, as the decor is the surrounding wildlife.
A light breeze brings coolness after a hot day at the dacha. Fruit cocktail from the collected ripe raspberries with ice from the cellar finally saves from the heat. It's time to take a shower!



