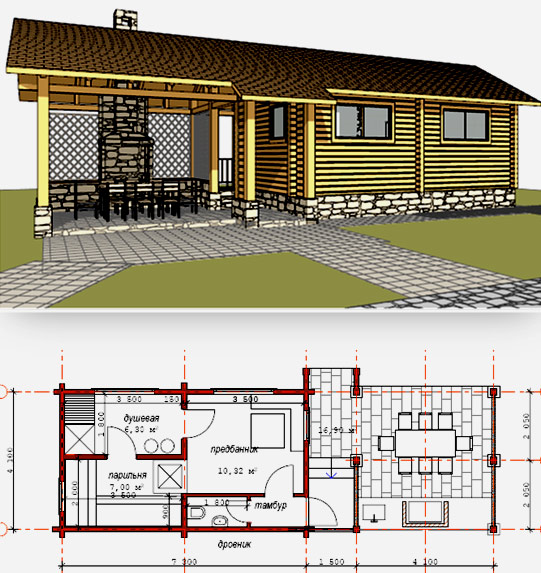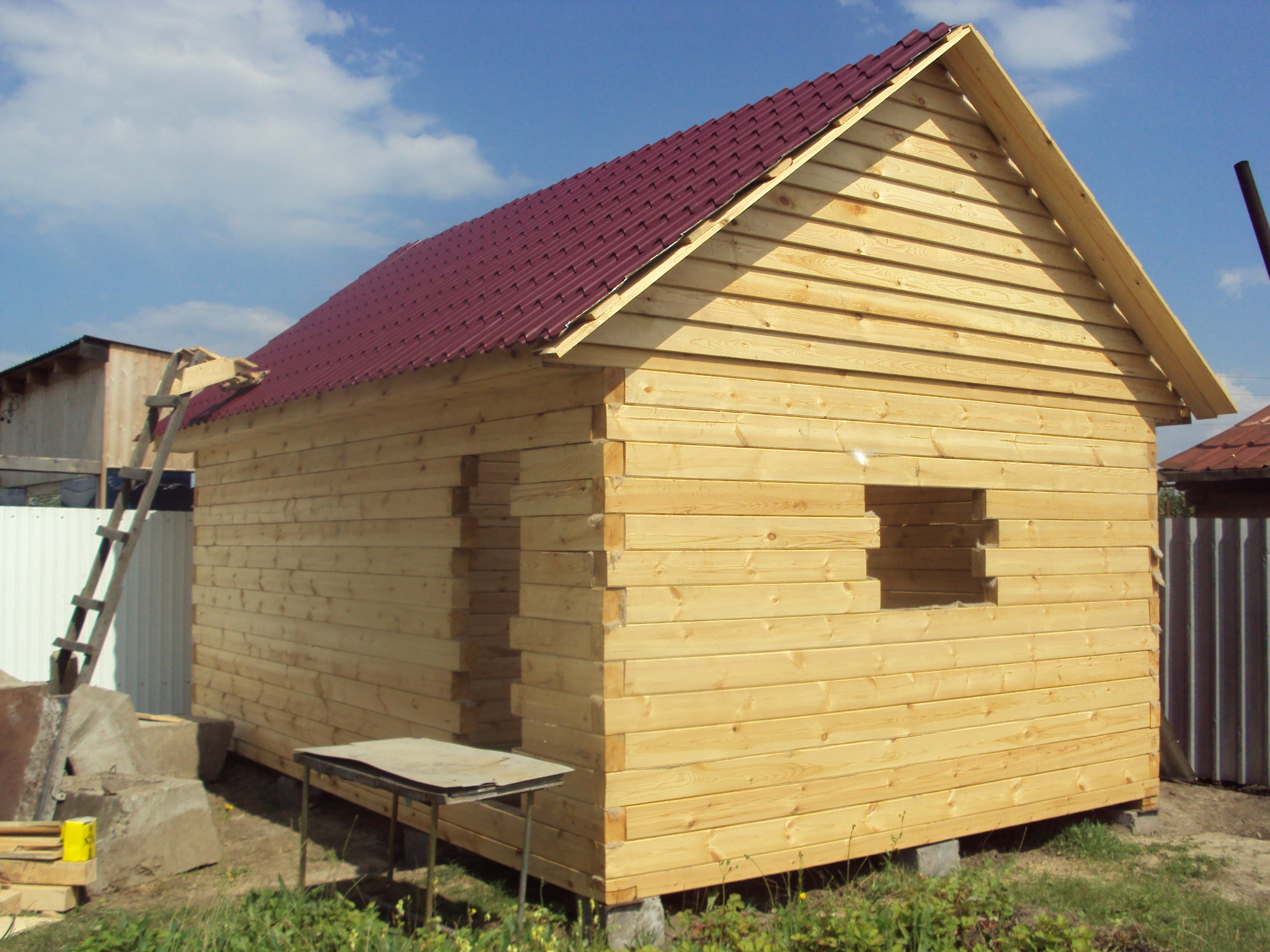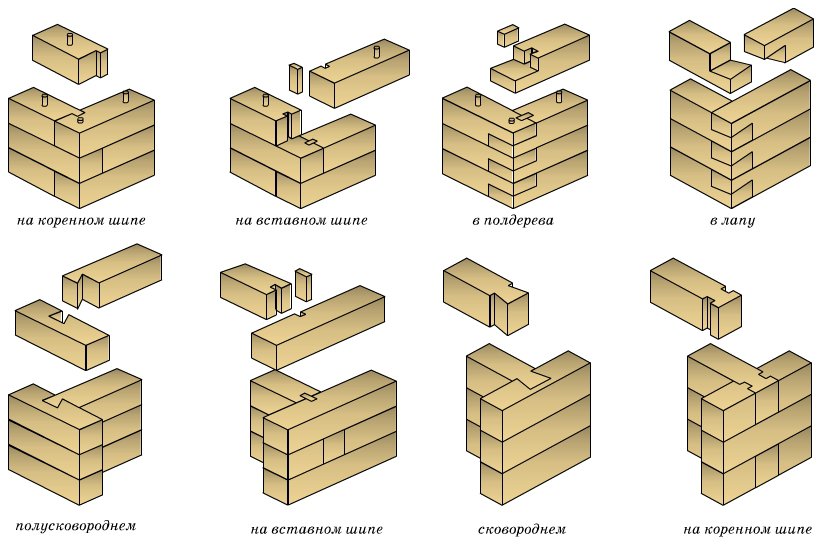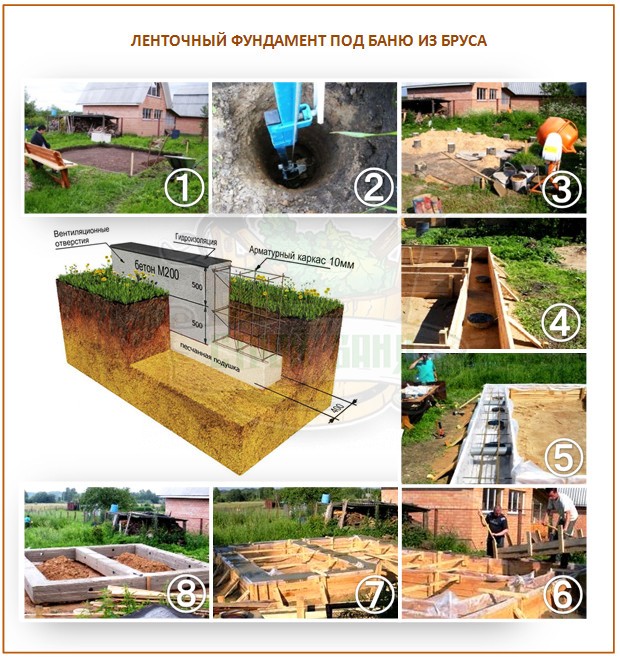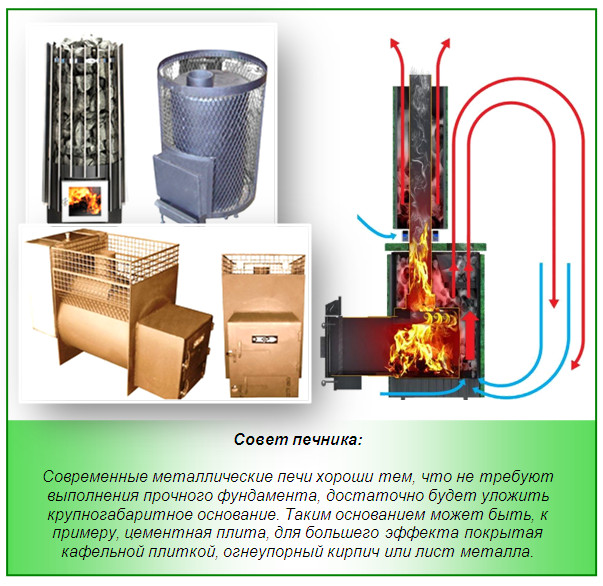Bath is the oldest Russian tradition. In it, not only wash, but also strengthen health. Every owner of a private house has his own plot or would like to build a bathhouse. About how to choose the right materials and determine the project in this article.
Content
Buy a bar under the bath, how to choose the right one
One of the most important stages of building a bath is the choice of material. Because of its quality will depend not only the strength of the entire structure, but also the characteristics of the steam room. First examine the beam. On the surface of the wood there should be no cracks even the slightest. If they are present, different deformations can occur when shrinking the tree.
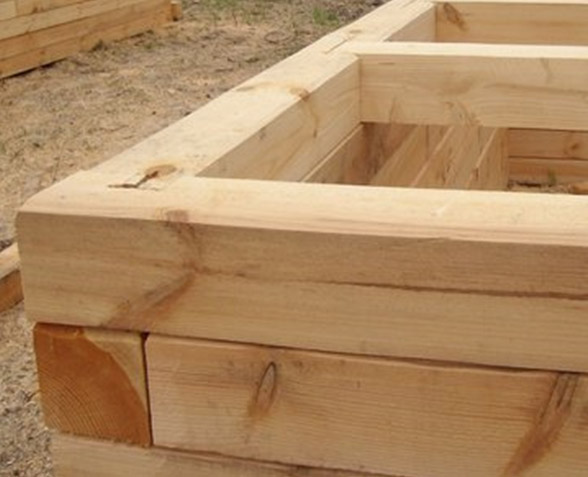
They can also accumulate moisture, which will lead to the development of fungi, mold and rot, and as a consequence of the destruction of the beam. Further, when inspecting the material, make sure that there are no foreign spots that may indicate the decay of the tree, as well as traces of pest infestation. So, the quality bar will be smooth, smooth. Build from such material will be easy and pleasant. By the way of laying, the market presents a solid and profiled bar. Profiled in the presence of spikes and grooves for better connection of the elements. When using this material, atmospheric precipitation will not penetrate the walls of the structure. Unfortunately, the disadvantage of the profiled bar is poor resistance to fire. It must be additionally treated with special impregnations. The one-piece bar is excellent for building a bath, the only not quite sight. But this can be corrected by covering the facade with siding. The calculation of the amount of wood depends entirely on the project you selected.
The project of a bath from a bar, variants.
Baths can be absolutely different from small banjas where it is possible to steal only, to constructions of the big area with a place of rest. For example, a bathhouse project measuring 6 * 4 m with a terrace. This is a fairly simple structure in which there is a waiting area of 2.06 m from which it is fashionable to get into the recreation room. Its area is 6.83 m. From it we pass into the sink, and then the steam room itself follows. The terrace of the bath has dimensions of 4 * 1.5 m and it is quite possible to place a table and a bench on it. In the warm season, you can go out after the steam room to fresh air. The area of these rooms is the same. This is a fairly modest project that everyone can afford.
Also there are very interesting varieties of saunas with a barbecue area. The bath itself has almost standard rooms:
- tambour;
- a bathroom;
- dressing room;
- shower room;
- steam room.
On the street, the bath complex continues with a covered area on which there is a stove for preparing various dishes, a large table is standing and, of course, a dowel is organized. This complex is universal and will allow you to celebrate holidays, and enjoy the steam at the same time. Recently, it is fashionable to meet the projects of baths with an attic or second floor (where the rooms are located). Such structures are more like a house and lose their comfort and bath spirit. A small bathhouse will warm up more quickly and give you its warmth.
Choose construction options
Strangely enough, but the options for building a bath do exist. You can buy a ready-made frame or build it yourself from the necessary building materials. Both variants of construction will be considered in more detail.
buy log house from a bar under a bath
You decided to follow the path of least resistance and get ready-made log cabin for the bath. On the Internet, you can find many companies that are engaged in this activity. Between them there may be differences in prices and projects. Choose those who like it more. On the site of the company you can find the version of the project you like and determine the complete set. Usually for baths it is offered:
- economy;
- standard.
After all is chosen simply contact the administration of the resource and issue an order. Log will be delivered to you in disassembled form already in place experts will carry out assembly. For example, a bathhouse measuring 3 * 5 m in the class "economy" will cost 80 thousand rubles per set, in the "standard" 110 thousand rubles. And what is included in the package? Everyone who wants to buy a log house asks himself this question. The standard set includes:
- a bar with a cross-section of 150 * 150 cm;
- flooring boards 50 mm thick;
- ceiling boards 25 mm thick;
- board for finishing the dressing room with a thickness of 25 mm;
- lag for the floor;
- rafters;
- crate of not edging board;
- a heater of expanded clay and jute;
- roofing material and fasteners for it;
- window and two doors.
Place under the window will be made at the request of the customer, tk. it is sawed off after collecting the entire structure. Interior finish, oven is not included. This option is not bad and can appeal to many.
log house
The second option is much time-consuming and costly. To start, you need to select a project, and based on their area to calculate the amount of material. After that, buy everything you need. About how to choose a bar for the bath, we have already told, so we will not repeat. After that, we choose a place on the site where the bathhouse will be built and clean it. Now you need to go to the very first and responsible stage of the foundation laying.
Foundation for a log house
The choice of the foundation must be approached seriously. There are three types of foundation:
- Tape- quite durable and suitable for the erection of most structures. Also gives an excellent opportunity to insulate floors or dig a cellar.
- Columnar-the most cost-effective option. Excellent for construction of lightweight structures.
- Monolithic - is a concrete slab. Very durable, but at the same time expensive.
Bath from the bar is not heavy, so the best option is to erect a strip foundation, in addition, you can additionally insulate the floors. Now you can proceed to its preparation and pouring. All works are carried out in several stages:
- clear the territory;
- level the surface;
- we mark out the future foundation with pegs, roulette and cord;
- dig a ditch on the resulting markings, and its width of 10 cm should be greater than the width of the walls;
- mount the formwork;
- we make a pillow of sand and rubble, we compact it;
- we make reinforcement;
- prepare the mortar and fill the formwork with a ready-made cement mortar.
That's basically it. Now it remains to wait for the foundation to rise and remove the formwork. The next stage is the direct construction of the bath.
Building a bath (step by step)
The foundation is ready and it's fashionable to start building the walls. When building of wood, it is necessary to carry out the work in two stages, because this material shrinks. Before the erection of the walls, it is necessary to work the curb and shave a little to make the dimensions equal. Also it is necessary to think over the arrangement of windows and doors, and windows are best made small to preserve heat. Doors preferably do not exceed 160 cm and a width of 80 cm. The beam is stacked on top of each other, with the existing connections the spike-groove this quickly takes place. After the walls are built, it is necessary to give the tree to settle for 6 to 12 months (depending on the season, in the summer, more winter is less). If you do not have time to wait then you can go for the trick and make the cuts about 4 cm deep at the top of the windows and doors. Thus, when shrinking, the cuts will decrease, and new crevices will not form. After you can cover the roof. For baths, simple gable roofs are most often used. For their erection it is necessary to install rafters in steps of 50-70 cm. They are made of crate and fasten the roofing material. The ceiling from the attic side is fashionable to be covered with expanded clay for better thermal insulation. Interior decoration and choice of equipment is the second stage of construction and we will talk about these works further.
Choosing a stove for a bath
The heart of the sauna is the stove. Without it, there will not be hot water and a good steam. Choose it must be wisely. There are basic parameters that must be taken into account when selecting a furnace:
- The quality of steam. The steam should be light and moist. It can be obtained when water gets to the surface heated to 500 degrees. If the stones are heated to such a temperature, the steam room will have more than one hundred degrees and burns are guaranteed. Therefore, the oven must be selected with a blowing agent. It is a metal tube located on the side of the furnace. Therefore, it quickly heats up to a high temperature and gives a quality steam.
- Convection or mixing of air layers. As everyone knows, cold air settles down, and hot air comes up. Therefore, there may be a situation where the upper part of the body is warm, and the legs feel cold. To correct the situation, convection will help. It heats the air from below, thereby letting it go upstairs. Thanks to her legs do not freeze and steam warms up faster thanks to the movement of the air flow.
- Tunnel tunnel. In the modern market, models with and without it are presented. The tunnel tunnel passes through the wall between the steam room, and the rest room and makes it possible to throw wood into the furnace. It is best to choose a kiln with a tunnel. This will keep the oxygen in the steam room, because for the burning of firewood it is necessary and scooped from the air of the room. The steam room will remain clean, the ash and debris from the firewood will not contaminate it. And besides, it's nice to relax after the steam room and look at the fire in the oven through the glass door.
- The volume of the steam room. From this value depends the capacity of the furnace. To calculate it, multiply the length, width and height of the room and add one cubic meter of volume to each window and door. The resultant value can be easily found in the table with the technical characteristics of the device. Do not take the furnace more powerful than it should, otherwise you risk getting over-dried air and enjoying the steam room will not get.
Guided by these criteria, you can easily choose the right oven for your bath.
Internal finishing of the bath
The most suitable material for interior decoration is a tree. It has not only an attractive appearance, but also medicinal properties, depending on the type of tree. For the steam room, a lining from the following types of wood is better:
- oak;
- birch;
- ash.
With such a material, the bath does not threaten the development of fungus and mold, tk. the wood dries quickly and warms up well. Begin the interior finish from the floor. It is usually raised 10-15 cm above the furnace. After this, it is necessary to lay a vapor barrier to protect logs from excess moisture and, accordingly, spoilage. Next, we make the crate on the walls of the steam room and attach a lining to it. Lastly, the ceiling is sewn. After all the wood is ready to be treated with antiseptic compounds. Now it remains to install the oven, make the lighting and equip the rest room. The bath is ready and now you can enjoy a light steam when you want.
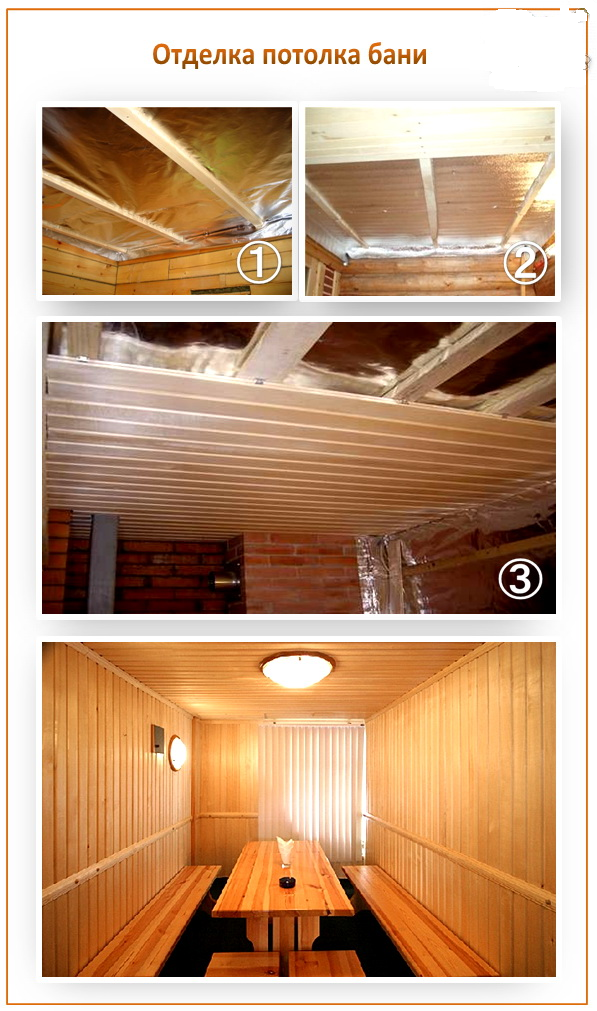
This article describes the construction of a bath. Recommendations are given on the choice of timber for its construction. Examples of projects with descriptions are also given. Using the advice of the article, you can quickly decide on the project, choose a quality bar and build your own bath. Successful work.




