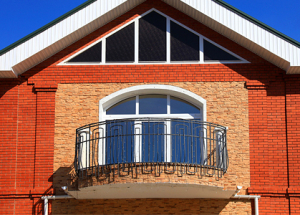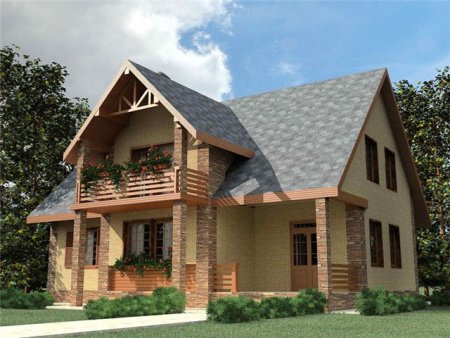Construction of houses on private plots is carried out according to the project coordinated with the customer. Quite often the construction of such houses is done with a variety of additions - terraces, balconies and so on. Often one can hear the opinion that a balcony in a two-story house is an unjustified excess, nevertheless, it adds to the scale of the appearance of the building, emphasizing the completeness and piquancy of the project. Particular attention is paid to the balconies, decorated with unusual carved wooden balusters, made by specialist wood carvers.
Content
How to make a balcony in a private house
When building a balcony in a private house, the following requirements should be observed:
- in accordance with the rules of fire safety, the thickness of the wall of the house must be at least 120 mm,
- the door to the balcony should have a width of about 0.7 m,
- an open balcony should have a slope of about 2% - it will provide stormwater runoff,
- calculating the load on the bottom of the balcony should proceed from 200 kg / m throughout the entire area, in narrow balconies - the estimated strip load should be 400 kg per square meter,
- the stability of the fence must be such that it can withstand more than 30 kg per sq. m. horizontally, 100 kg per sq. m. to withstand any loads that a person can create.
Dimensions of the balcony should be calculated depending on the purpose for which the balcony is planned to be used. If the balcony is located near the bedroom - it can have a small area, near the study or living room balcony should be made larger area. The shape of the balcony is desirable to choose a simple semi-circular, square, rectangular, this will avoid the appearance of non-functional area and simplify the construction process.
Practice shows that wider balconies are more convenient, the location of the balcony construction is conditioned by the preference of the owners of the house.
During the design of the balcony area it is important to maintain a harmony of proportions between the appearance of the entire structure and the decorative balcony elements. Correctly designed balcony construction will significantly increase the comfort of the whole house. The facade part of the building, decorated with a gracefully landscaped balcony, will add attraction and elegance. On the outer part of the fence on the balcony you can place plants with hanging greens, on the floor of the balcony you can put voluminous pots with large branchy plants, on the shelves located on the middle part of the perimeter fence vases with medium-sized plants will look great.
What could be the balconies
The main variants of balcony constructions are divided into two types:
- beam-rack,
- beam-console.
wooden structures
The construction of beam-cantilever types presupposes the installation of load-bearing balcony beams in a log structure with the use of slopes made of metal or wood to give greater reinforcement to the console part. The profiles of the beams of the supporting cantilever structure must be as strong as possible and avoid the risk of a collapse of the balcony during operation.
Railings for balconies are often made of wood and decorated with a variety of carvings. Naturally, with certain possibilities and desire, balcony fences can be installed and metal, decorated with forged fragments.
If desired, the balcony area can be protected from rain and snow mass roof. As part of this overlap can be used part of the main roof.
balconies made of reinforced concrete slabs
If the walls of the house are strong enough (bricks, slag blocks, reinforced concrete), then as a balcony one can use a reinforced concrete slab, which in most cases is a continuation of the slab. If the slab is a separate piece of the structure, then the width of its support on the wall should be at least 15 cm.
If the support for the slabs are cantilever beams, then in their quality a channel is used, which are recessed into the wall by a minimum of 0.3 m, with a setting step of 80-150 cm. The plate is reinforced in a transverse direction with respect to the channels. If a finished plate is laid on top of metal channels, then metal treatment with anti-corrosion agents and painting will be required.
If supporting elements are used to lay the balcony plate, the material for their manufacture can be reinforced concrete or brick, the installation of supports is carried out on the foundation.
The presence of a balcony in a private house often carries a purely decorative function. If desired and certain needs, the balcony can be appropriately arranged and used more functionally. Ideally, the enclosure for the balcony should be made of a material similar to that used in the facade design.
Glass balconies
In the design of the balcony, experts initially lay all the permissible options for decoration and practical use in the future. According to the majority, balcony fences made of glass are rather unreliable and fragile, but the latest technologies used in modern production make it possible to refute such views.
Glass, manufactured using modern technologies, provides a high level of strength, quality and reliability. For this, those wishing to have an extraordinary barrier on their balcony, experts advise to discard all doubts and make it of glass. To maximize the degree of safety and security of the glass barrier, a stainless steel frame will help.
The most important thing in designing a glass balcony is to choose materials that are optimally suitable for their characteristics for such use, namely:
- endowed with the necessary physical properties and the correct thickness of the glass,
- alloy metal to create a holding structure,
- the diameter of the pipes for the structure must be calculated correctly.
Unquestionable priorities of the balcony of glass can be considered:
- interesting, eye-pleasing appearance,
- flawless combination with many styles of exterior decoration of buildings (classical, high-tech and so on),
- the transparency of the construction, which does not make the facade look heavier,
- the feeling of lightness and openness that appears at the moment of being in the room,
- penetration into the room more light and improve its quality.
Metal fencing
The most interesting of all the decorative options for the design of the balcony area is the use of fragments made of forged metal. The technology of metal forging makes it possible to obtain in the final result not only an exquisite appearance, but also a high-strength and reliable construction. Metal fencing perfectly fit into the classic and historical version of the exterior design.
The durability of the balcony fence must comply with the standards, its fastening is performed to the bundle of wooden beams or embedded elements in reinforced concrete structures. The openings in the fences should be of the order of 12 cm - this will prevent the possibility of penetration of the child into them.
It is not recommended to make solid fences - they will contribute to the creation of sail and will increase the load created by the wind.
Warming of the balcony
In cases where the area of the country house is not as great as I would like - it can be slightly increased due to the balcony area. First of all, after making such a decision, one should think over the option of warming the internal balcony space. Faced with a wide range of materials for insulation, the choice should be stopped for those that meet the following characteristics and requirements:
- the weight of the material for thermal insulation - should be kept to a minimum in order to minimize the risks associated with possible collapse of the structure;
- minimum thermal conductivity - this is the indicator directly related to the required thickness of the layer of insulation to be laid, which is important for the area of a small balcony;
- no deformation under the influence of a moist environment.
The external finish of the balcony is made to protect and enhance the aesthetic appeal.
Balcony decoration
If you decide to change the design of your balcony area or add functionality to it, experts advise:
- thoroughly consider and determine in their needs, desires and opportunities,
- understand how visually will look at the general background of the building balcony,
- determine which materials to use for decoration,
- think over what a gamut of colors will best be combined with the colors of the facade.
The best solution for decoration and decoration of balconies with medium and large areas will be:
- use of natural materials (wood, stone),
- the design of shelves and stands for pots with fresh flowers,
- to give greater comfort will help the availability of furniture from natural materials, for example, woven from the vine.

































