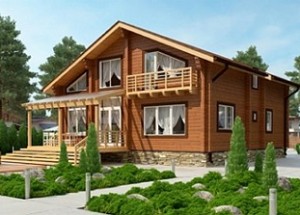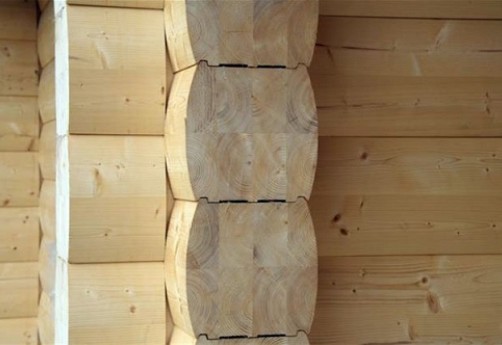Today, the popularization of environmentally friendly raw materials has reached its peak. Of course, the advantages of natural wood exceed the insignificant shortcomings. However, ignorance of the subtleties of the construction of houses from glued beams can be misunderstood. Having assessed the advantages and disadvantages, it is possible to proceed boldly and confidently to construction.
Content
Building a house from a bar
It is known that the sample of eco-friendly housing is a wooden house, created and assembled without the use of artificial materials and elements. Improving and profitable using the properties of wood, the sawnwood market has found a worthy ally, namely glued beam.
Today, the production of glued beams is sharpened in favor of the purchase of quality lumber, which is characterized by a low shrinkage factor. According to experts, the beam of glued wood practically does not change the shape in the process of operation.
Shrinkage of houses or baths from glued beams is 2.5 times less than for logs. The result of the know-how of manufacturing the beam is achieved through the modernization and improvement of production technology.
Moreover, the production of glued timber completely meets the requirements of DSTU 2.6-151: 2010 and quality certificates.
In addition, the prices of houses from glued beams are democratic and the cost of construction costs is lower than that of houses made of bricks or logs.
We do not argue, not everyone can undertake the construction of a wooden house, but, if desired, you can find the specialists you need. For example, by going to imamfa.ru you can get the information you need from qualified employees with extensive experience in the construction of houses of this type.
Advantages of log houses
Special technology of wood processing, except for small-capacity properties, provides the following properties for the material:
- the possibility of manufacturing large-sized structures using a bar (up to 80 m in length)
- the ability to manufacture beams, curved shapes, including, allowing optimal distribution of loads
- stability of the shape of the finished product, which excludes deformation, absence of through cracking and distortion
- Increased values of the strength of the sorted glued lamellas
- low own weight of structures
- removal of the internal tension of wood fibers.
- minimum content of glue in comparison with OSB, chipboard, LVL
Without going into the complex mechanics of the process, we can confidently say that the product - bar is endowed with solid physical indicators, which ensure a long life of the beam. Therefore, for multi-span constructions the glued beam is indispensable. Prostate assembly and erection of the house from the beam is phenomenal. For example, the foundation of the house and a box of up to 100 square meters of building brigade of 7 people erects a month of planned work.
When constructing a house, a strong monolithic foundation is not required. The aesthetic component of the furniture type of the surface of the house walls from the timber is a significant saving on the exterior decoration. In practice, the cost of finishing is reduced by half.
Naturally, with the observance of the entire technological process of construction.
Technology of construction of houses from a bar
special features of the beam profile
Technological details and nuances of building houses are determined by the configuration of the lumber profile. We will suggest that inexpensive houses made of laminated veneer lumber are rectangular, round or D-shaped.
The standard configuration of glued beams is distinguished by the presence of an upper trapezoidal crest, and the bottom of the mirror-mapped groove. The presence and possibility of joining the groove-ridge creates a smooth furniture surface when assembling the slats. Pile-and-groove connection, relatively higher and lower adjacent slats, fixes the beam rigidly.
we assemble the house from glued beams
Assembling houses involves the following activities:
- selection of the project of the house with a reference to a relief
- calculating the feasibility of erecting and pouring a foundation
- installation of flooring and girder base of the floor
- installation of boxes and erection of walls
- erection of roof truss system and roof arrangement
- laying of all utilities and power supply
- exterior decoration and installation of windows and doors.
A standard house project from the bar from the manufacturer assumes the subsequent assembly in place.
The assembly of the house will consist of installing and erecting a wooden part from a bar of a certain section, for example 160x160 mm, a rafter system and a ceiling covering, a rough floor.
The erection and assembly of the house is carried out thanks to special metal screeds, treated with a special anti-corrosion agent. Due to the screeds, the joists are joined into a rigid fixed structure.
foundation erection
The initial stage of assembly and erection of the house is the pouring of the reinforced foundation with a complete arrangement in the soil with subsequent waterproofing of the top of the basement.
For erecting a house from a bar, it is preferable to erect a belt or pile foundation with a depth of 0.5 to 0.8 m. The main erected part is placed on piles and columns.
The main advantage of building a house is to achieve the maximum vertical orientation of the corners. Therefore, the verticality of the corners of the house is carefully measured. Smooth surface should be on the same level, which will allow further single-level erection of the walls.
walling
For the construction of walls choose the class of profiled beams, for example Premium class timber three-leaved dry 200х180 mm. The scrapper of the box is made by the manufacturer of the complete set. The walls are assembled with a crown behind the wreath with a harness along the outer and inner walls. Installation is carried out with a bookmark of a board.
When the walls are erected, a heater is laid between the beams. After the erection of the walls, they begin to install the ceilings and the rafter system.
we assemble a rafter system
The installation of the roof includes the device of the rafter, the beams, the laths and the lining.
After carrying out these works, perform a general antiseptic treatment of wooden surfaces with bioremedium and proceed to roofing and internal works.
Details of the construction of the house, presented in the video.
Disadvantages of timber houses
The predominance of positive qualities of the product does not disrupt some of the disadvantages of the bar. Let's just say that the cost of glued beams is great in comparison with all-wood materials.
Violation of the technological process in the manufacture and use of poor-quality adhesive composition can lead to deformation and delamination of the lamellas of the beam, which will lead to deterioration of thermal insulation and environmental qualities. Unfortunately, it is impossible to distinguish visually poor quality and only ruthless and ruthless time will show shortcomings.




































