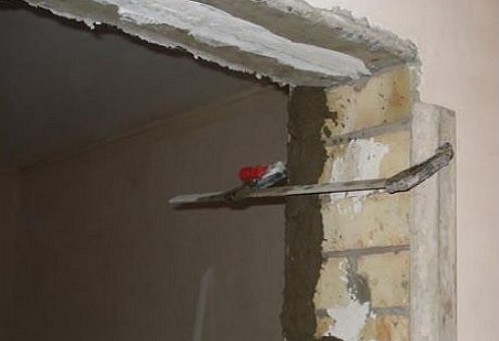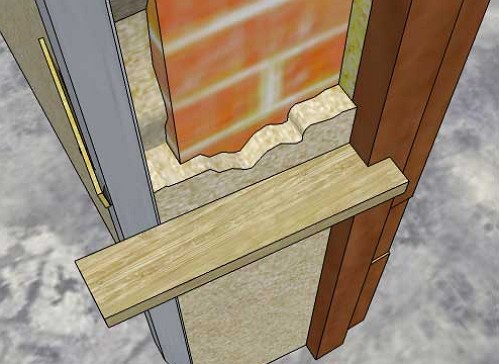Agree that the door slopes not only decorate the ordinary door, but also allow you to keep the heat in the apartment. From what materials is it preferable to arrange doorways and how to build them?
Content
Methods for the implementation of doorways
After the completion of the process of installing the doors, the final step is the slope device.
Door slopes are a decorative lining that provides an aesthetic function and simultaneously insulates the doors. The technology of embankment implementation provides for two stages:
• rough finish
• decorative cladding.
Therefore, the types of doorways depend on the material that will be used for installation and cladding. This division is due to the way the slope is formed.
The materials for forming the doorway are:
• plastic panels
• wooden slats
• Drywall
• laminate
• MDF.
The methods for making slopes involve the imposition of the necessary mortar and subsequent plastering; carcass plating with the proposed finishing material or gluing it.
How to build door slopes by yourself
According to the technology of work, the device of doorways is divided into:
• frameless
• wireframe.
Manufacturing of slopes of doors by plastering
The most suitable, in terms of soundproofing and crack resistance, is the option of embedding a slope solution. The slope obtained as a result of embedding the solution has no internal voids and does not bend from the mechanical action. Additional design with
plastering the doorways will create a full and high-quality performance.
It is recommended to use dry plaster mix ROTBAND for plastering of doorways. Recall that all types of work on the construction of slopes of doors are made after the sealing of the slits with mounting foam. For work you will need a level, a wide spatula or "falcon" and a perforated corner for framing the perimeter of the slope. The initial roughing consists in the priming of the slope and the application of the layer of the plaster mixture.
Therefore, a perforated corner is installed on the bottom of the slope. The plaster mixture is applied in two layers. The first layer of the plaster mixture is deeper, and the second one is thin. After carrying out roughing and complete drying of the plaster layer, the finish is finished. The door escarpment is again grounded and the finish putty is applied.
After the drying of the finishing layer, we make the grouting and grinding of the layer. Such a painstaking and laborious decoration of doorways can be considered an ideal option.
More detailed information about plastering the slopes of the door is presented in the video.
Ideal option for the formation of slopes by other methods can be called the method of mounting the finishing materials on the frame. Pre-constructed frame from a metal profile or bars with the subsequent installation of plasterboard, plastic, laminate or MDF will save material costs.
Frame for installation of doorways
For the installation of the frame, a metal profile is used, used when erecting gypsum plasterboard ceilings or walls.
The familiar technology of erecting carcasses must take into account the thickness of the slope material. Therefore, it is recommended to level the walls adjacent to the door before erecting the frame element. All elements of the frame must be secured using shock screws and plastic dowels. On the perimeter of the future slope on the doorway is fixed profile or wooden slats.
To strengthen the structure of the frame between the carrier elements it is recommended to install metal jumpers. It is important to strengthen the corners between the sides of the opening, located at the top. At the stage of forming the frame for the subsequent installation of decorative lining, the necessary cable laying and installation of the switch are made.
Door slopes from plasterboard
Slopes door and window can be considered the most profitable option for material costs and labor input.
Doorways from plasterboard are mounted on a prepared frame. After carefully measuring the overall dimensions of the slope on the frame, we cut out the workpiece from the sheet of gypsum board. Billets will be three pieces.
It is recommended to cut the workpieces in the same size, excluding additional work on sealing the joints. Then each individual workpiece is fixed with self-tapping screws along the perimeter of the slope on the frame. It is desirable that there is a minimum gap between the gypsum board and the wall. The gap is filled with a solution or foam.
A variant of wide casings that cover the gap formed during installation is possible. After the installation of slopes from the plasterboard, surface shading is carried out, followed by painting or pasting.
It must be taken into account that the installation of the doorways must be coordinated in a color and structural solution with the finish of the installed door. Such a wish can be attributed to the erection and installation of door slopes from plastic, laminate and MDF.
Door slopes from MDF
Similarly to the slopes of the gypsum board door, the slopes of the MDF are mounted on the prepared and assembled frame. Fastening of elements of a slope is made with use of clamps and self-tapping screws.
When installing the mount, it is necessary to take into account the location of the following elements of the doorway. Visible attachment points and corners of MDF doorways are covered with decorative slats or platbands, which are fastened using "liquid nails".
Slopes of doors made of laminate
The door slopes from the laminate can be called the most "proletarian" version of the design. The peculiarity of the design of the laminate makes it possible to decorate the slopes along and across the ends of the doorway. The main one can be called the first slab, installed on a slope.
All subsequent elements of the slope will be installed in the traditional way: with the snap lock. The only condition under which slopes of the door from the laminate will last a long time, it is mandatory to fix the bands along the edges. For longitudinal orientation fastening of the laminate strips should be carried out in several places: in the center of the lamellae and along the edges.
The most stylish and spectacular design is the decoration of the door slopes with a stone. Decorating of artificial stone any door will present in a completely different perspective. Having studied the basic methods and methods of erecting doorways, you can safely get down to work.

































