Little bathrooms have proven themselves as functional, as still used in homes where space is limited. If you have a small bathroom, learn various techniques and methods that will help you correctly use its space.
Content
Little Bathroom Layout
While you are accustomed to your bathroom, remember that during the update everything can drastically change in it. You can change the layout, the size of the plumbing varies. There are many materials that will help make the bathroom more.
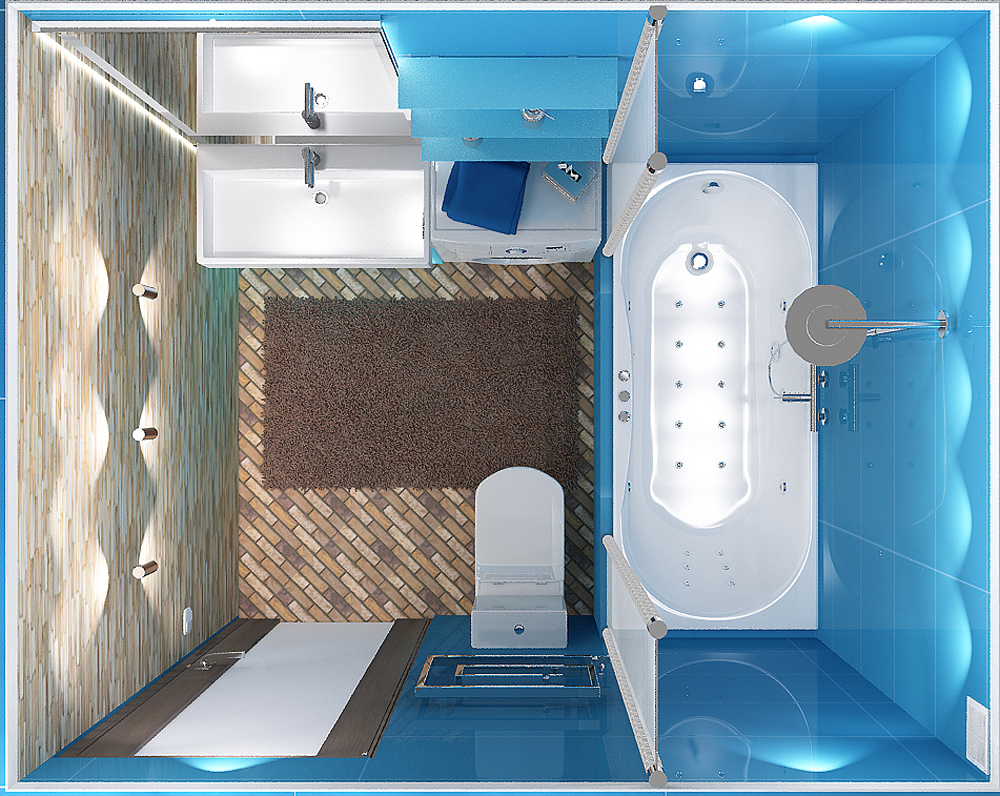
Consider layout
Before starting repair, make some measurements of the current space. Sketch the room plan on scale.
Make the detail sketch to know how they are now. Several things that will help to open the room include the following.
1. Use corners
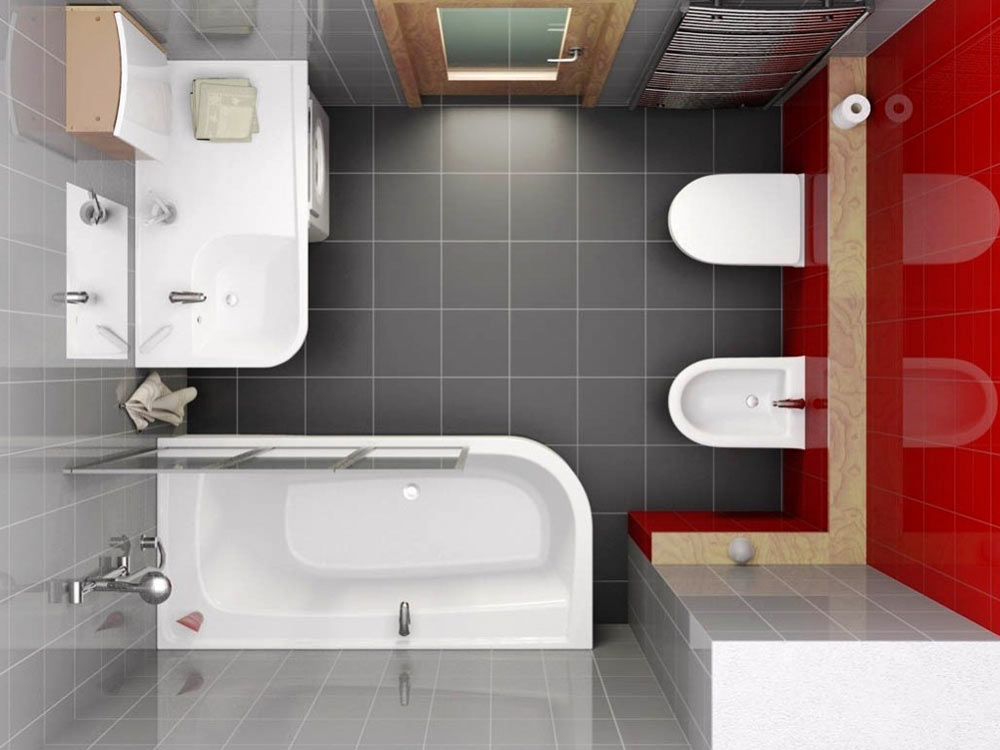
Toilet, bath and sink can be installed in the corners. For example, the toilet in the corner can open the wall for a long shell or dressing table.
2. Change positions
Sometimes just changing the position of the sink and toilet can help increase the amount of free space in the room.
3. Replace plumbing
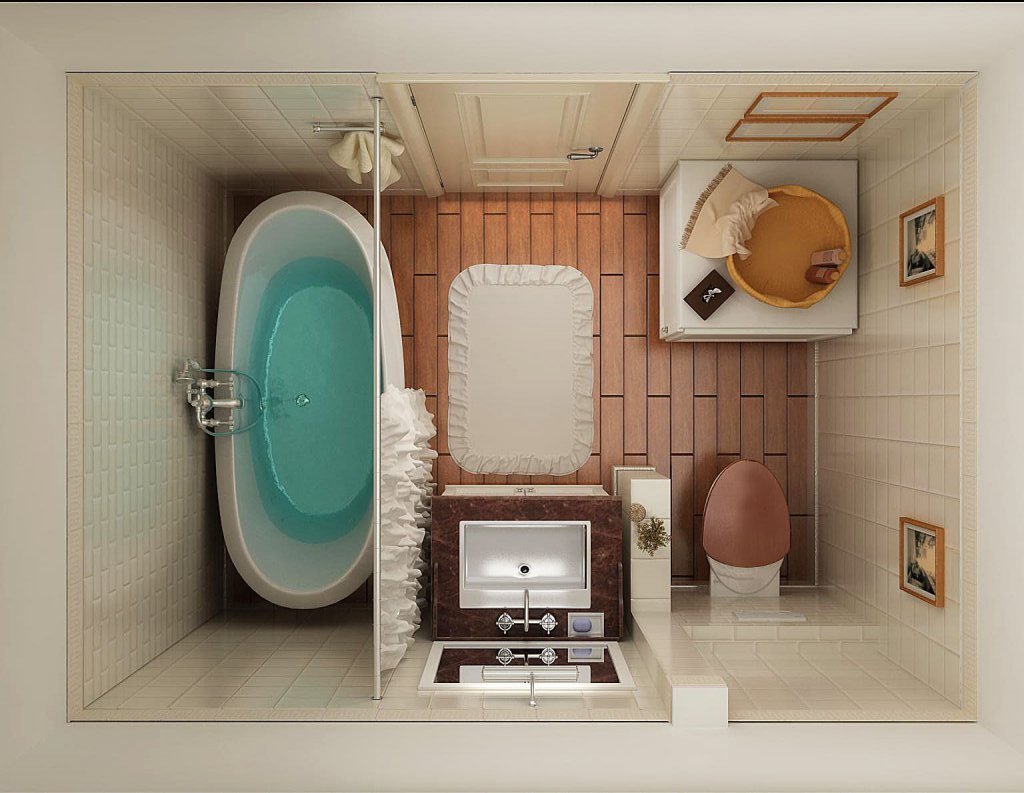
Shells, toilets, baths and showers come in various sizes.
Think what you need
Before proceeding with the design, ask yourself the following questions:
- who will use this bathroom?
- what are its main functions?
If your small bathroom has a bath, but it is used only for taking the soul, better install the shower. If the space is used as a teenager, it may be necessary for more space for cabinets. The use of the bathroom will help you decide how it should be framed.
Bathroom Cabinets and Shelves
Space is the biggest problem with a small bathroom. How to fit everything you need in it?
Storage
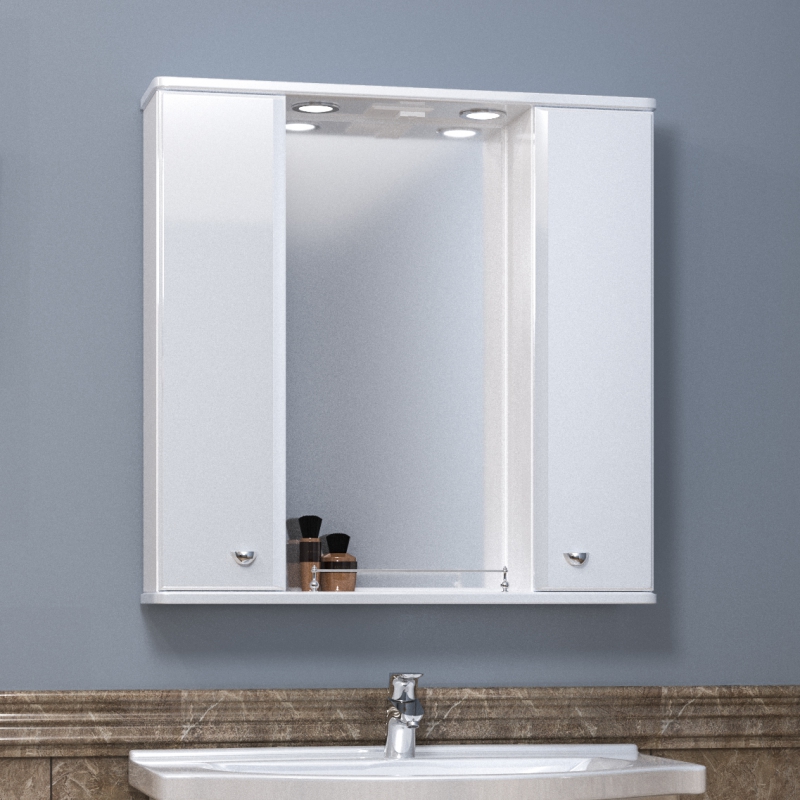
Make sure you have a sufficient room for toiletries, towels and other items, especially if your bathroom is too small to put a dressing table or wardrobe over the sink. There are several things you can do to help maximize storage space.
1. Install the first-aid kit
The first-aid kit can be hung right above the sink, on the wall adjacent to the sink, the wall, or next to the shower.
2. Hang the cabinet over the toilet
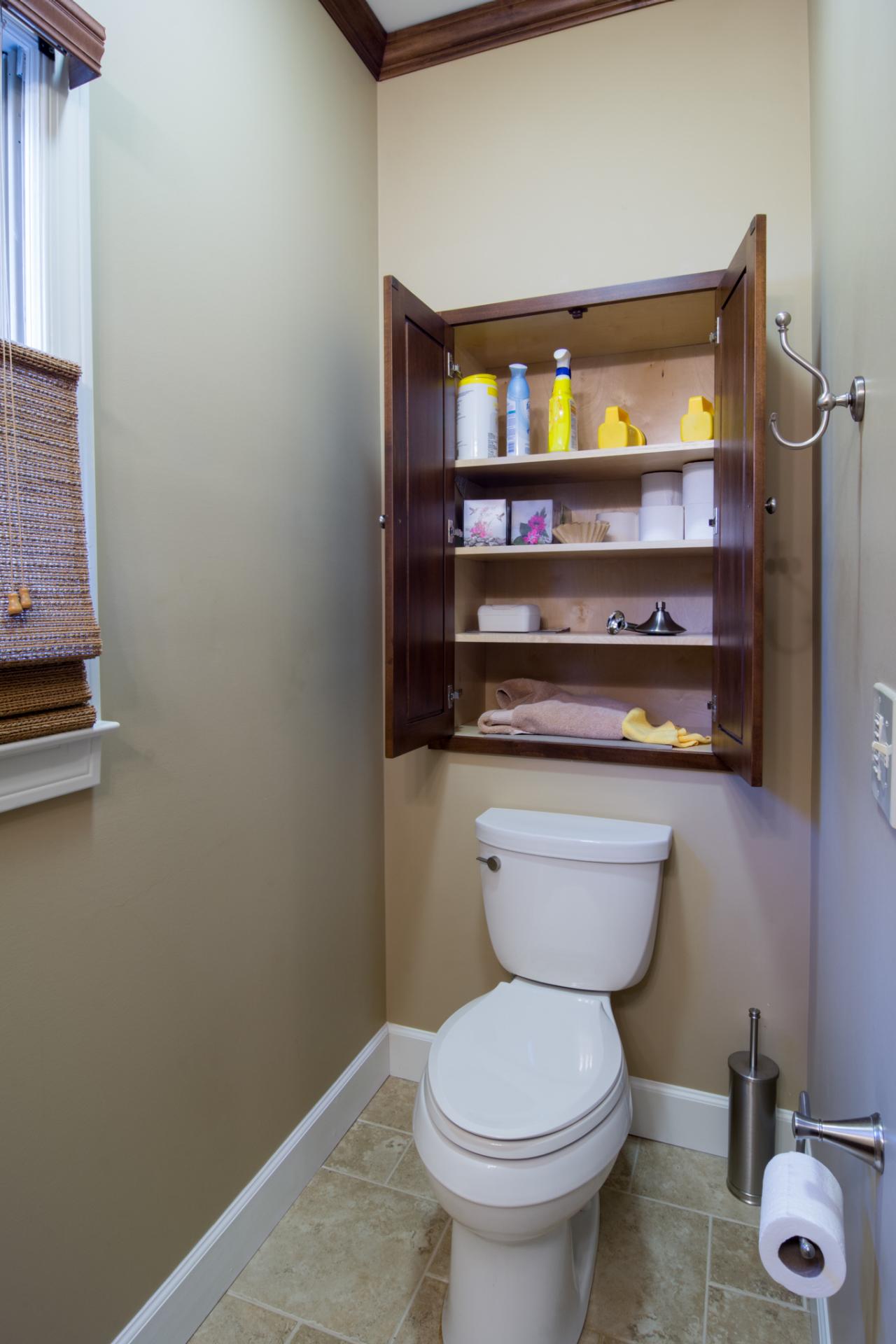
This wardrobe is usually large enough to accommodate additional toilet paper rolls, as well as other items.
3. Use the shelves
Hang the shelf right above the sink, under a mirror or a first-aid kit to keep toiletries. The large shelf on the next wall will be the place for extra towels.
4. Make niches
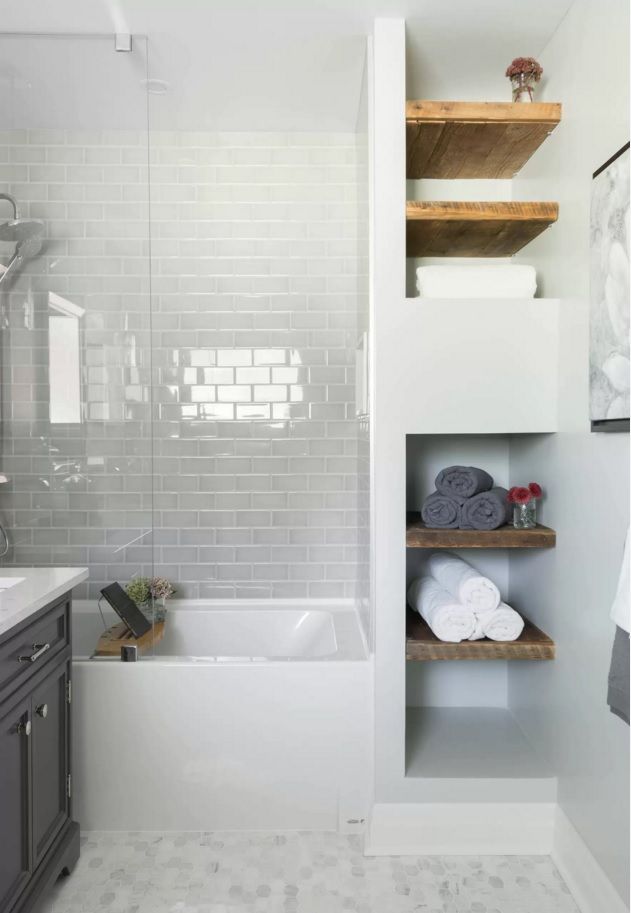
Niches are installed in the wall of the soul or space over the sink. They can be plastered or lined with tiles. Put on them bottles with shampoo and cosmetics. They do not stick out and do not occupy places.
Bathroom interior style
After you decide on the layout, choose a plumbing or at least its size, it's time to take the style and appearance of the room.
Floors
Tile is a natural choice for bathrooms, as it is waterproof and stable sliding. To the floor visually increased a small bath, make sure that you use the same material on the entire floor. This includes both the floor of the soul. Although it will be necessary to resize the size of the material for the shower, leave the color to the former to provide a continuous line.
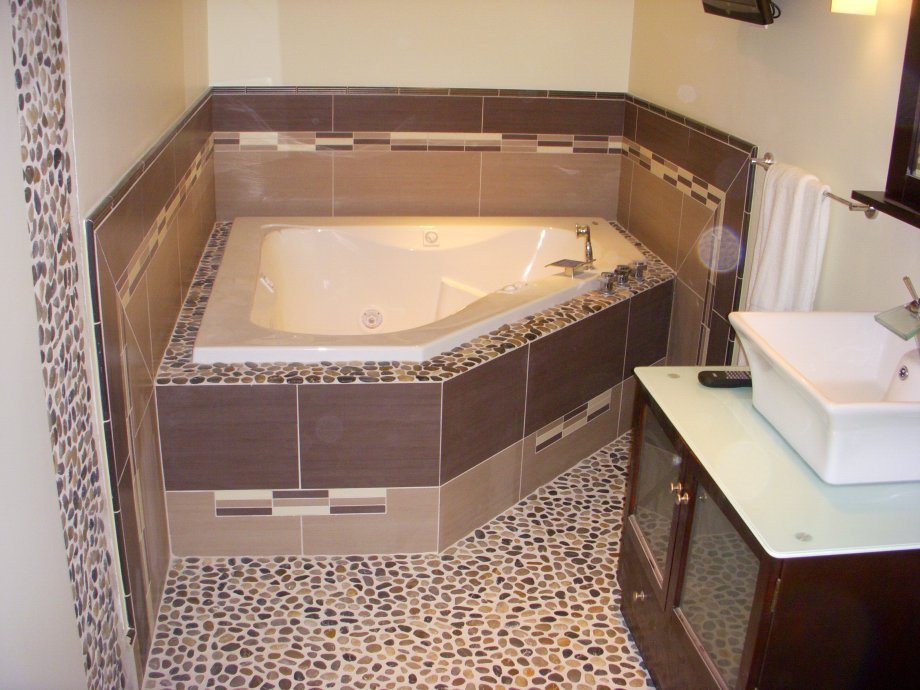
It is recommended to use very large or small tiles on the floor in the bathroom. Very large tiles whose size is at least 30 cm, have smaller lines. They break the floor to the grid that can make a room less than in fact. A small mosaic tile has the opposite effect. It creates a pattern on the floor, which comes down into the overall picture. So the floor looks more.
Walls
If possible, use the same color on the walls as for sex, especially for shower and other hard-to-reach places. The same color of the tile will give the optical illusion that the space is greater than it is.
Colors
Color can have a huge effect on the appearance and size of the room. Colors having a blue or cool subtock make space more.
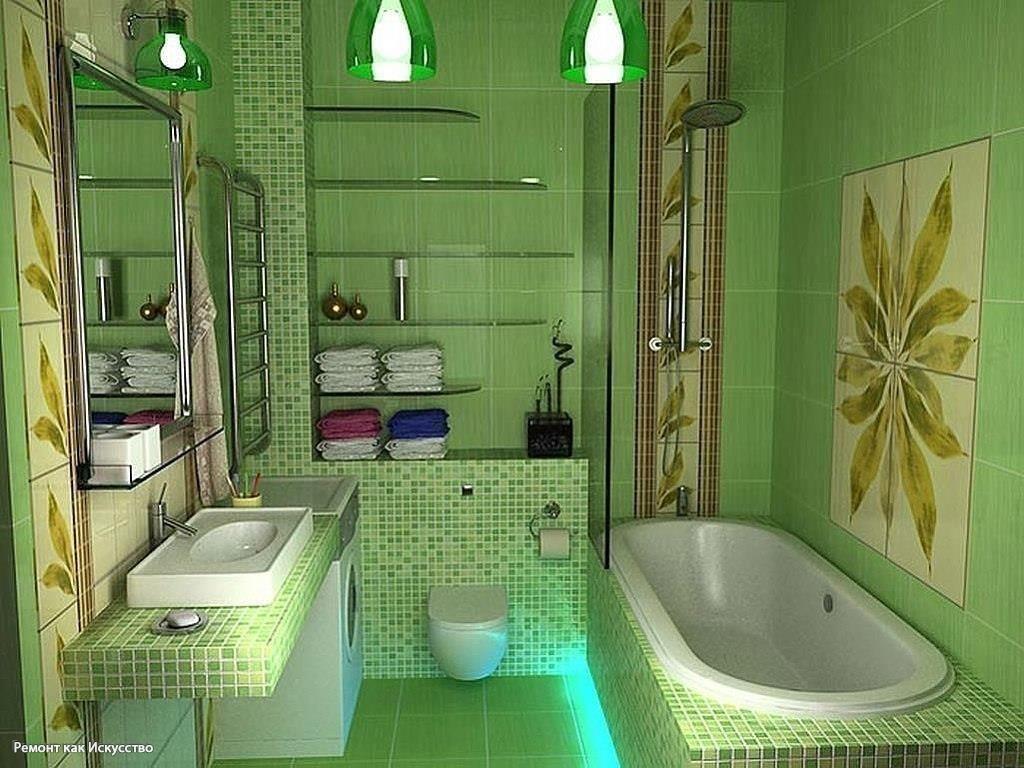
To visually expand a small bathroom, use the following colors:
- dark grey;
- grey;
- green;
- blue.
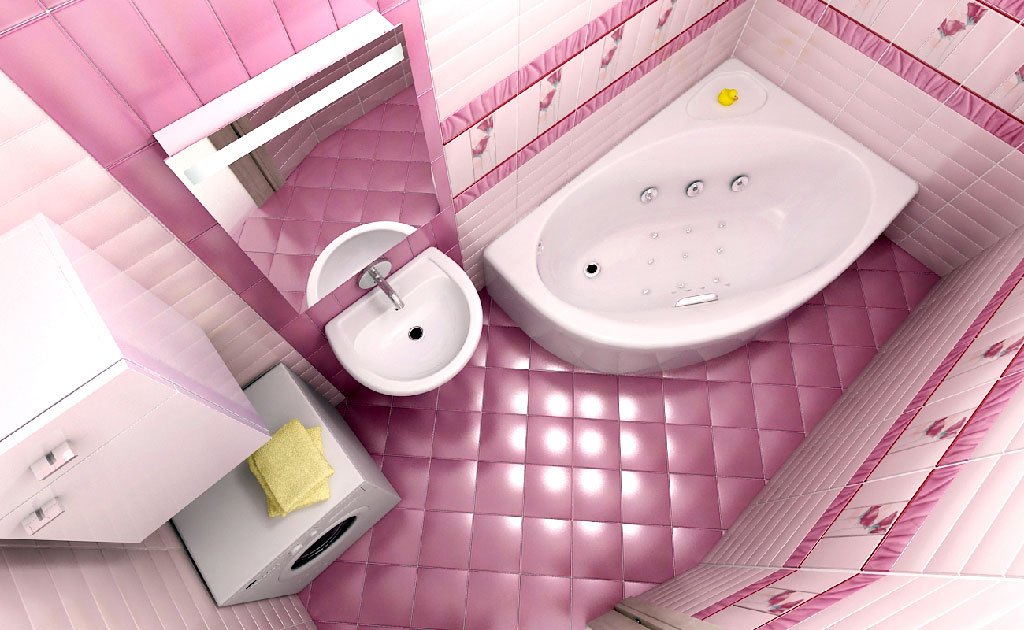
Choose white chromium luminaires and wood finish. Chrome has a cold shade that works well with walls and tiles of such a shade. Dark color are good, and bright usually suppress a small room.
Plumbing

Install the plumbing above the floor. This includes the use of wall shell, dressing table and even toilet bowl.
Materials
There is an endless selection of materials for repairs to the bathroom today, from glass to porcelain and stone.
Almost all of them are suitable for a small room, but remember the following things:
- glass reflects the light that can increase a small space. Glass tile, mirrors and glass cabinet doors will help to achieve this goal;
- polished materials, such as marble and polished porcelain stoneware, work as glass, reflecting light. If you choose a rich marble, put the floor to them, not the walls so that a large number of drawing does not overload the space;
- avoid textured materials on the walls in small rooms. Textured porcelain can make the walls visually be closer to each other. Tiles with a rough or uneven surface should be avoided in small shower cabins, where you can bother it.
Lighting
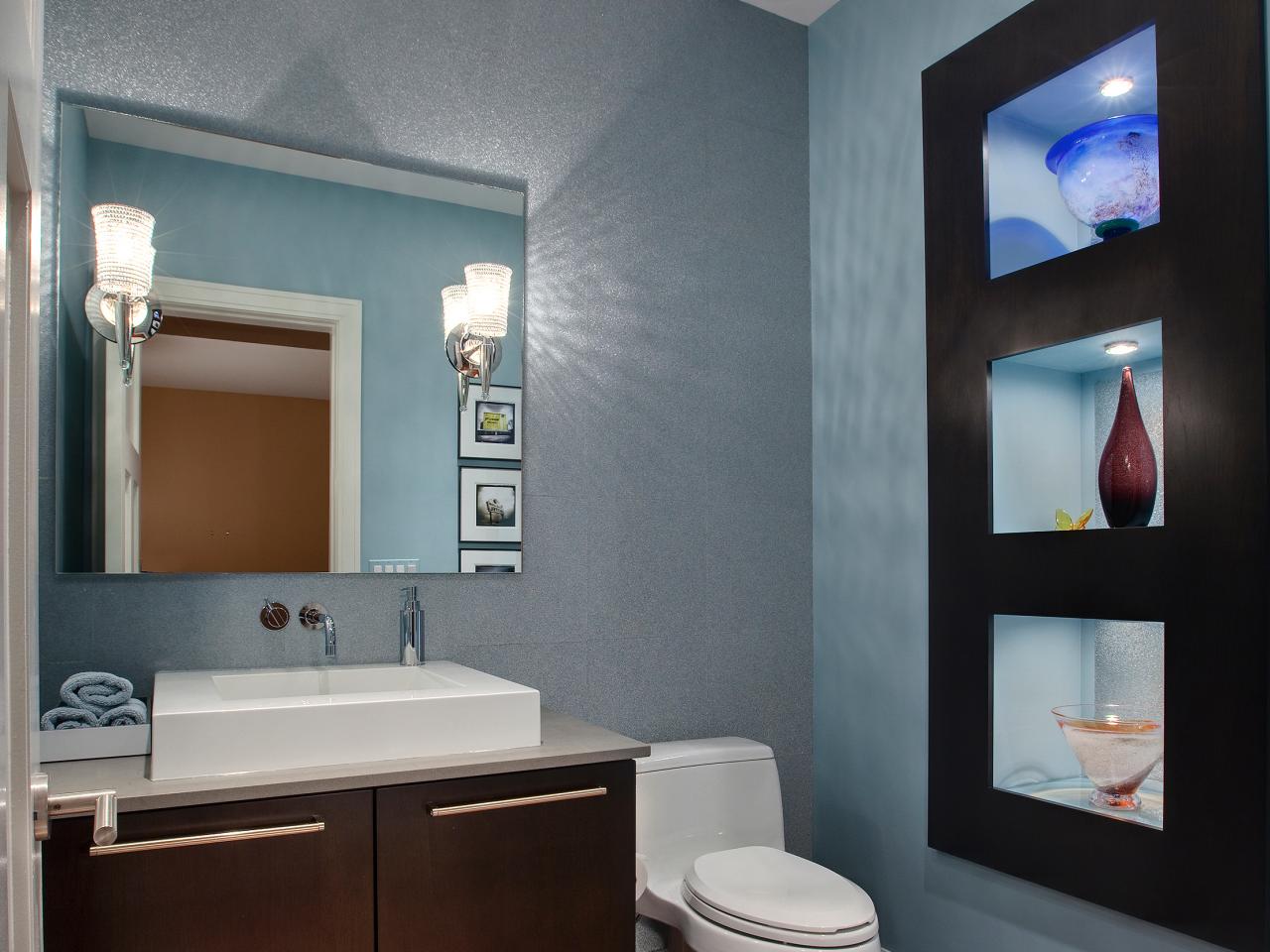
The lighting for the bathroom is important, especially small. Try adding wall scaves on both sides of the mirror to help illuminate the sink, also do not forget about the top lighting. The more lighted space, the more open it will be.
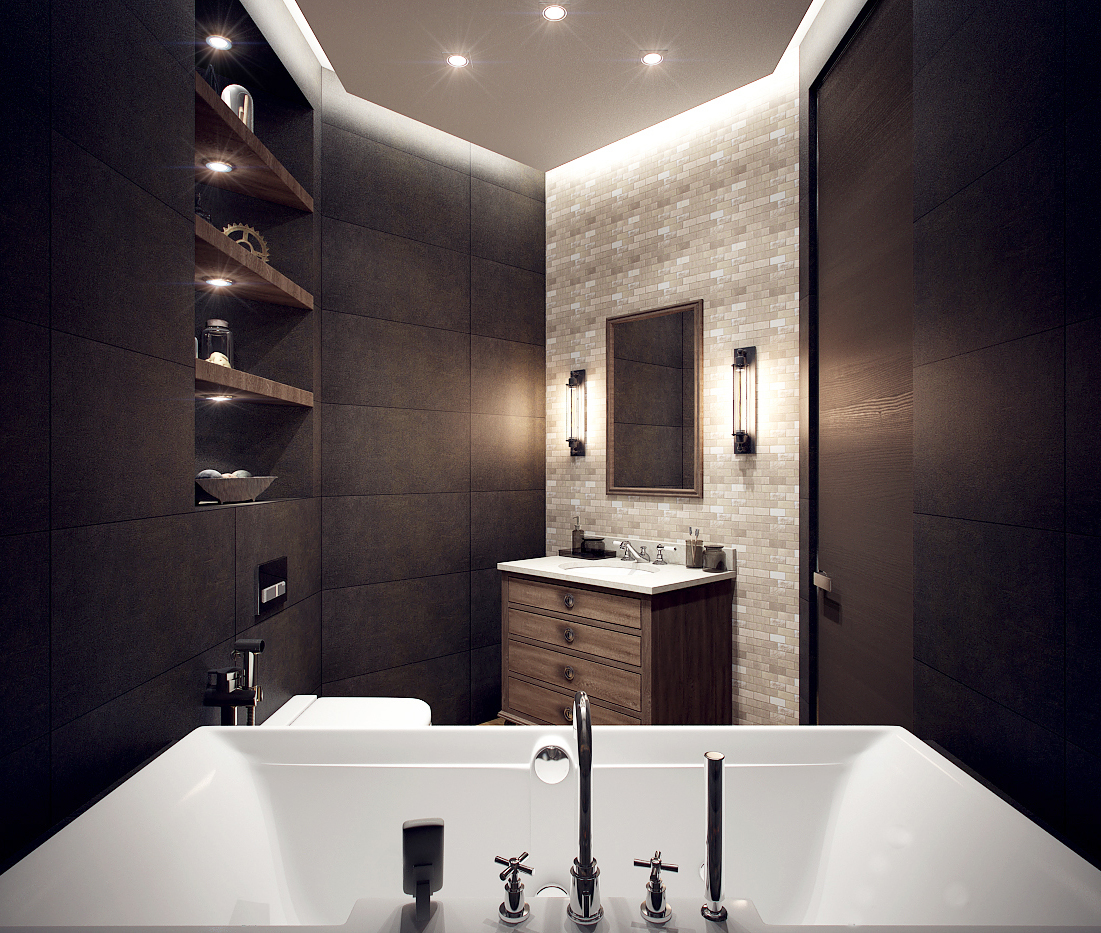
Space Planning
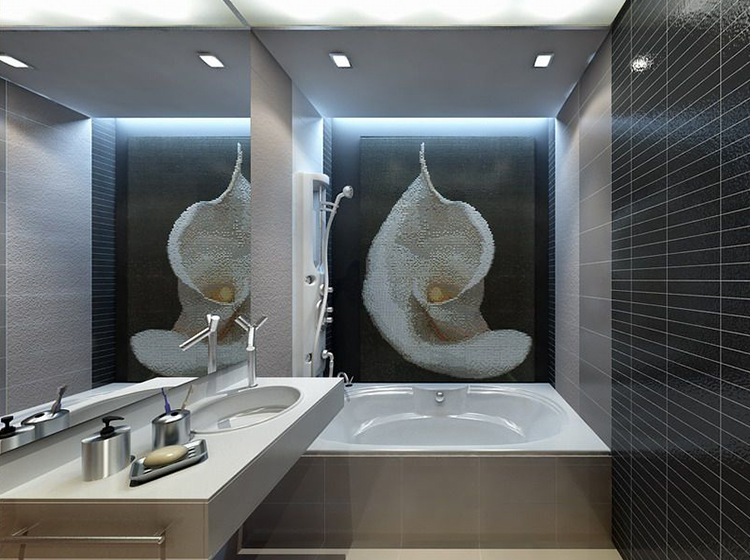
The small bathroom should be stylish and functional after the end of the repair. Pay attention to small details, such as the cabinet handles. Make sure the bathroom has a completely uniform view.



















