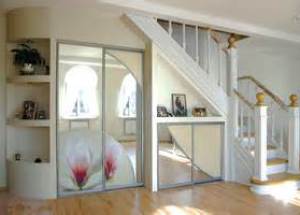A cleverly arranged space under the stairs in a private house will help to save space with small areas and will give a unique style to the room. Built-in closet is the most rational and practical solution for using free space. The article tells how to properly install a cabinet under the stairs with your own hands, so that it not only brings practical assistance, but also fits well into the overall design of the room.
Content
Marching stairs in a frequent house is not only a necessary functional element, but also an interior decoration. If necessary, and the desire to use the underbrush space, it is very important not to harm the general appearance of the room, while arranging a useful and functional place.
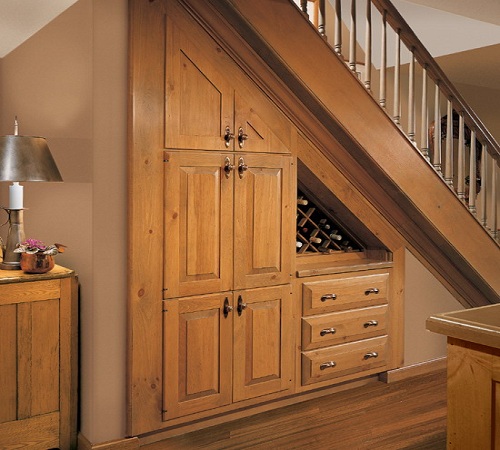
Most often, under the stairs, they arrange wardrobes, storage rooms, cupboards or drawers for storing things. Which of these designs is more useful and rational, you can find out in each case, depending on the needs and capabilities of the owner. At the same time, any cabinet in the house under the stairs can be mounted independently. What would such built-in furniture bring the most benefit, was aesthetic and durable, should be very carefully approach to the choice of material and calculations of the necessary design of the cabinet.
Beautiful wardrobe under the stairs
To arrange a cupboard in a niche under the staircase, there are many options for solutions. A diverse design of shapes, colors and designs will allow owners of houses to fully realize the flight of their design ideas. All built-in cabinets of this type can be divided into several types:
- With swing doors. This is the most common classical design, equipped with hinged doors. These cabinets are simple to mount, they are practical and convenient. This model is most common.
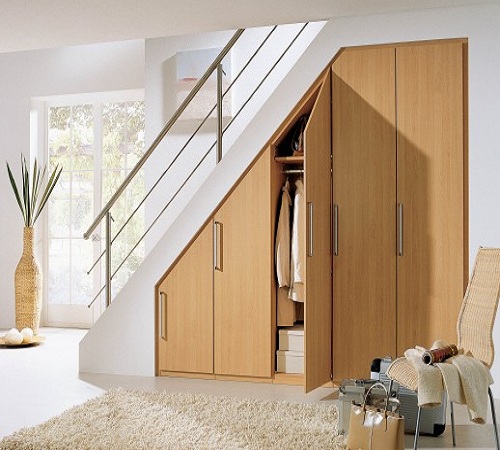
- Closet. The presence of sliding doors makes such cabinets the most compact and easy to use. However, the installation of such furniture requires knowledge and some skill, it is best to entrust it to professionals.
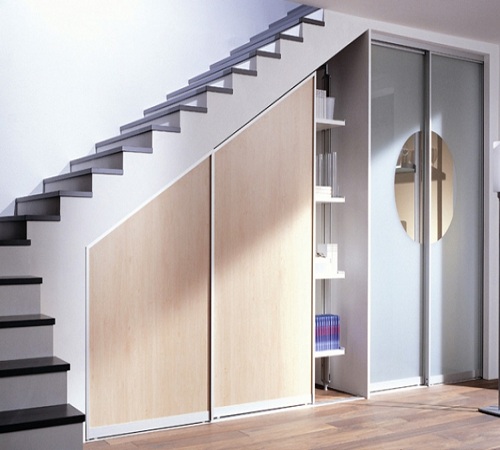
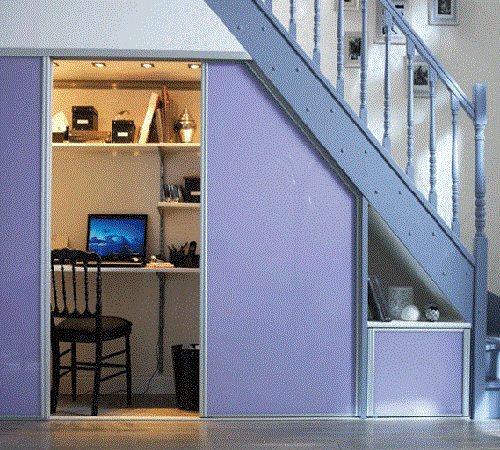
- Retractable cupboard. The most rational design for the equipment of a deep niche.
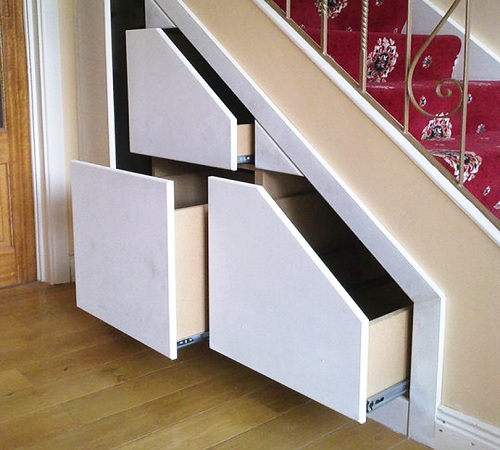
- Combined cabinet. It is quite practical and beautiful design, which combines several styles and combinations of built-in furniture.
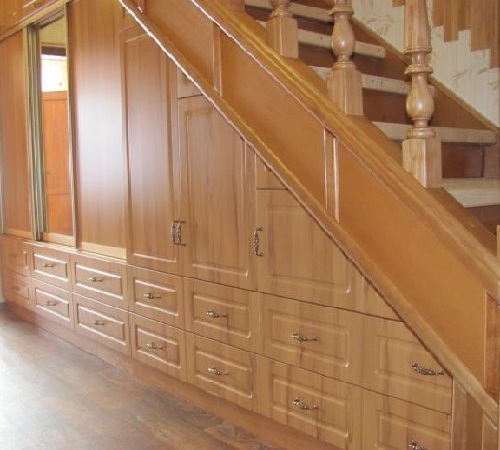
what type of cabinet to choose
The choice of the built-in cabinet design often depends on the depth of the niche under the stairs. If this space is narrow and not deep, then it is easiest to install a cabinet with hinged doors, in which there will be many offices and a place for a dressing room. In a broader, deeper place it is more expedient to put a closet-cabinet, or to equip drawers - so it will be more convenient to get things. Very nice looks built-in closet under the stairs with mirrored or glass doors.
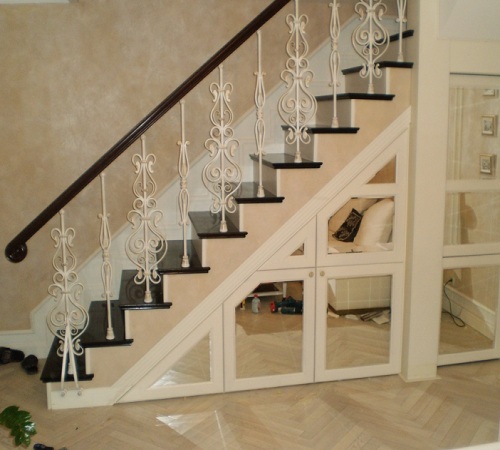
Installed in a large niche, such furniture gives the room its originality and uniqueness. Most often, this furniture is made to order, taking into account the geometric parameters of the stairs. In order to build a closet, there is not always a need or an opportunity to turn to specialists. It is possible to make a cupboard under the stairs yourself. It is only necessary to have some knowledge and fantasy. Basically, for such furniture choose wood or materials based on it, for example chipboard. As a finish can be used metal, glass, mirror or plastic. It should be noted that the mirror surface of the cabinet doors creates the appearance of space expansion. The construction market offers a lot of materials, accessories and components for the assembly of any furniture. Our tips will help you to cope with this easily and at no extra cost.
How to make a cabinet under the stairs
When you start the cabinet, you need to make the right drawing, select the materials and calculate their number. It is very important to think over the necessary number of shelves, sections and doors, the texture of the internal and external finishes. The role of the back and side / top wall in such a cabinet can easily be made by walls. Thus, high-quality finishing will require only one side wall and a facade. The simplest version is the cabinet equipment with hinged swing doors. Installation of sliding doors is justified only with a large free area under the stairs. After the purchase of materials, they begin to mount the under-cupboard. To equip the simplest cabinet with swing doors, you need a minimum of tools and materials:
- Roulette, pencil.
- Drill, screwdriver, electric jigsaw.
- Self-tapping screws and brackets for furniture.
- Material for carcass and interior decoration.
- Material for the front and exterior.
- Furniture fittings.
At the initial stage of installing the cabinet, you need to free space under the stairs. It is also very important to take care of the reliable protection of the floor covering against possible damage. For this, the floor is covered with a film, or thick paper. Before the cabinet is built, internal space is marked. At this stage it is necessary to outline all the necessary shelves and partitions. Usually the cabinet inside is zoned into two sections: a large box for outer clothing and smaller shelves closer to the bottom of the stairs. The main partition between the zones can be made of chipboard or plasterboard. When arranging the combined structure at the bottom, on the side or at the top of the main cabinet, additional separate drawers or open shelves are created.
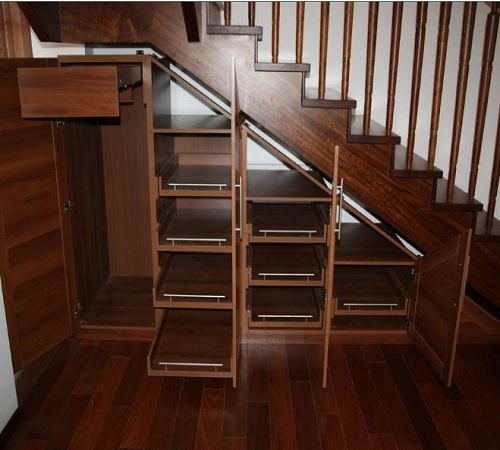
Instructions for assembling the cabinet
Direct mounting of the cabinet is carried out in several stages:
- All the details of the cabinet are pre-cut to the dimensions indicated in the drawing. This will require an electric jig saw or a hacksaw. Do not forget about there that any furniture work requires accuracy and accurate measurements.
- The interior of the cabinet is finished with decorative panels or other materials. The easiest option is to paint the wall or paste the wallpaper. Internal finishing is carried out individually in each case.
- There are internal vertical partitions, zoning space of the cabinet. If it is partitions made of gypsum board, then the frame is made of uneven bars, to which the sheets of gypsum board are fixed on both sides with self-tapping screws.
- The places under the shelves and additional partitions are marked. To support one shelf, two bars are needed. The length of the bar is equal to the depth of the niche. To the wall, the blocks are fastened with euro screws (confirmations), they are attached to the tree with screws using a screwdriver.
- Further, in the installed niches are installed shelves pre-cut in size from the selected material. You can attach them to the bars for a more secure fixation.
- The next step is the installation of the door frame. It should be noted that the manufacture of the door frame is best entrusted to specialists. This work involves a meticulous calculation and the availability of some skills.
- The door unit is fixed by means of self-tapping screws for furniture. The platens are fixed with the help of building glue.
- The hinges are attached to the doors and cabinet box, each piece individually.
- Doors are selected and drawn up in advance. It is very important to correctly approach the size, since for such doors there is no single standard, because the device of each ladder is individual. Making doors is also easier to entrust to specialists.
- At the final stage, the doors are hung.
- Inside the cabinet, the necessary hooks or a bar for the hanger are fixed. A very convenient solution in this case is a retractable hanger.
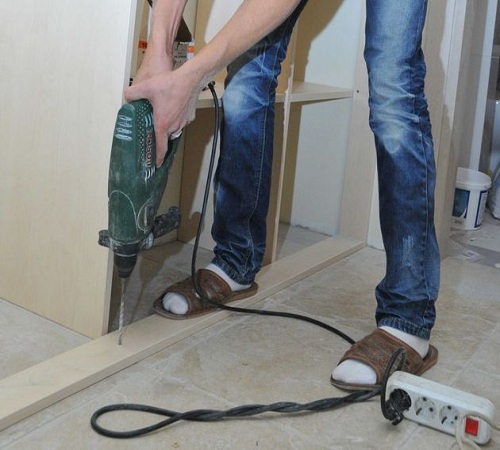
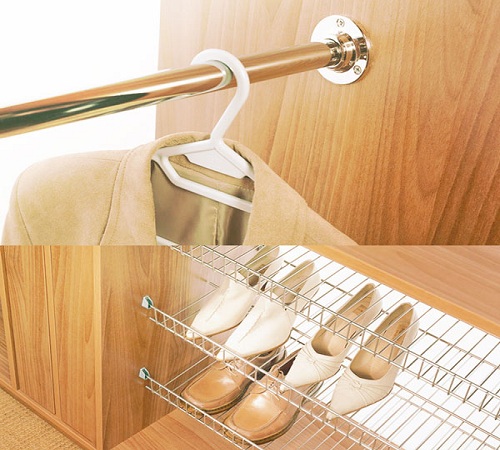
Making a cupboard under the stairs with your own hands is quite easy. The most important thing is to approach it responsibly and carefully. For the finish of doors a lot of different accessories are offered. It can be used as an additional decoration in a harmonious combination with the general interior of the room. In fact, there are a lot of options for using the sub-space. The simplest thing is to equip this zone with simple open shelves for storing things or as bookshelves.
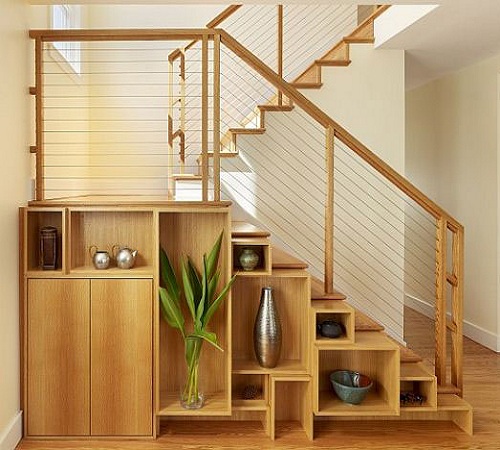
Also, depending on the size, in this place you can arrange a small office, recreation area or utility room.
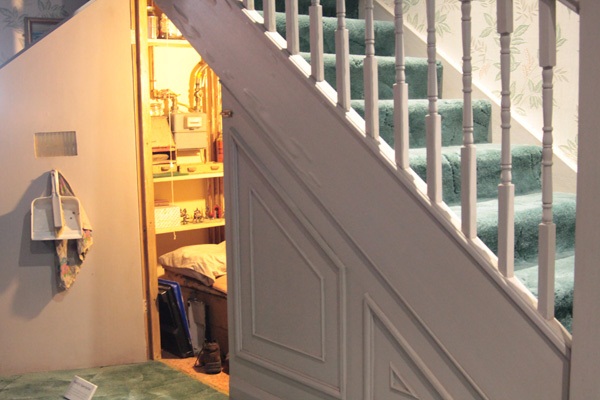
Often in such a place organize a pantry for things used seasonally. The built-in closet under the stairs is the best solution, especially if the staircase is not far from the entrance, or you need to save space and do not occupy it under the cupboard elsewhere in the room.


