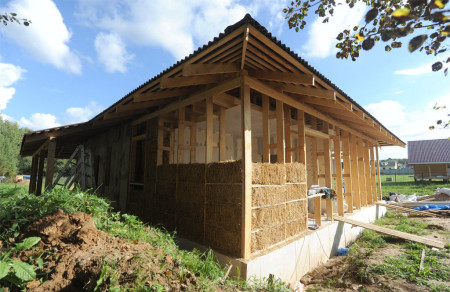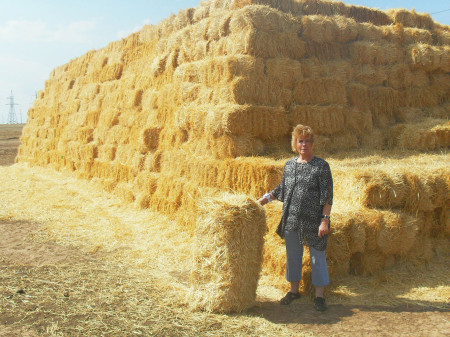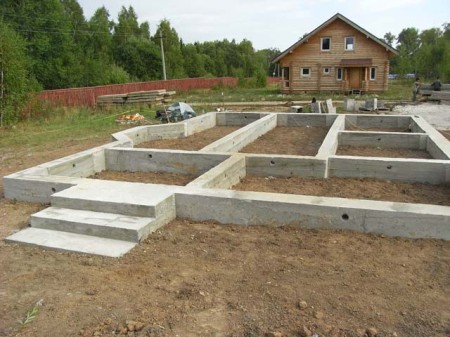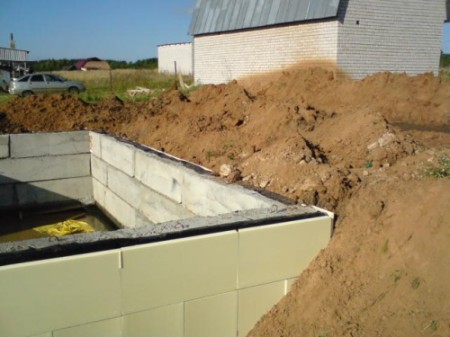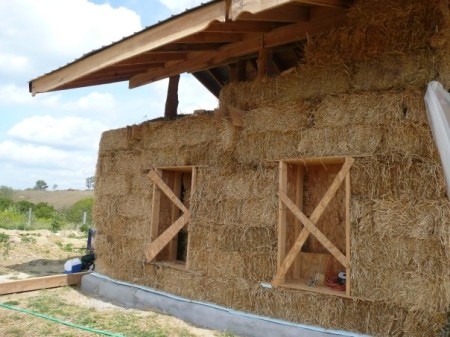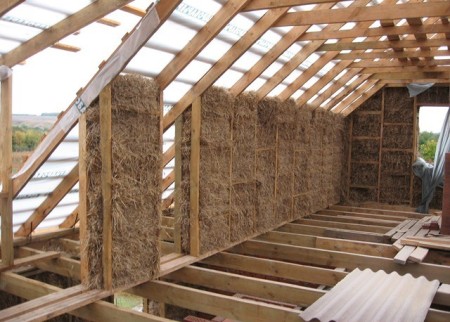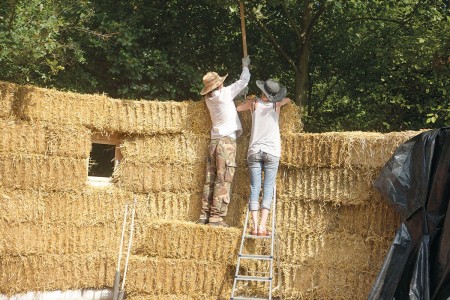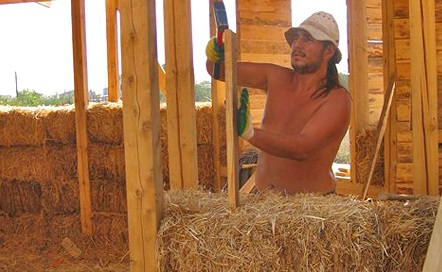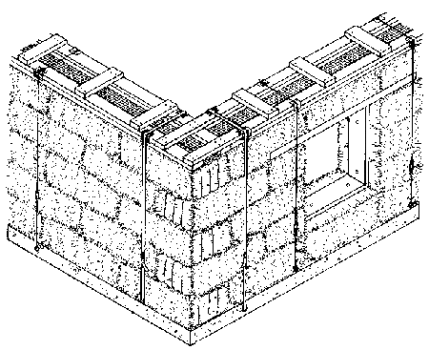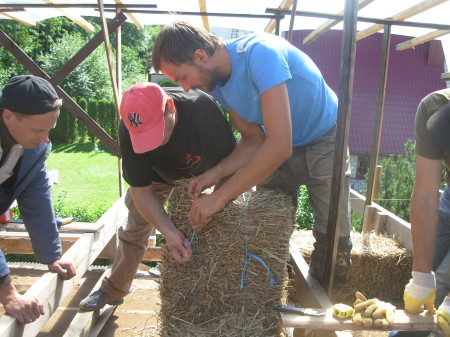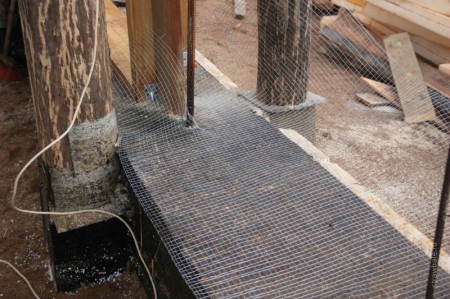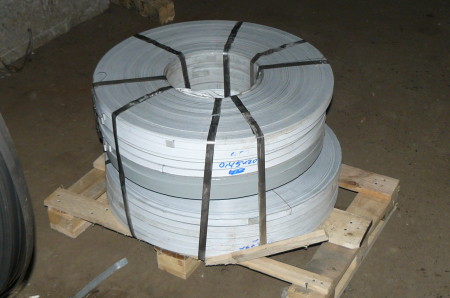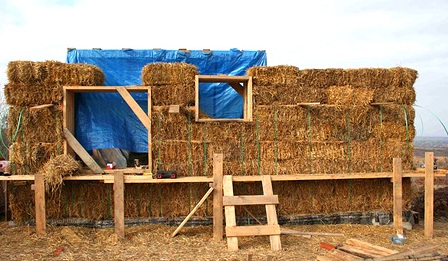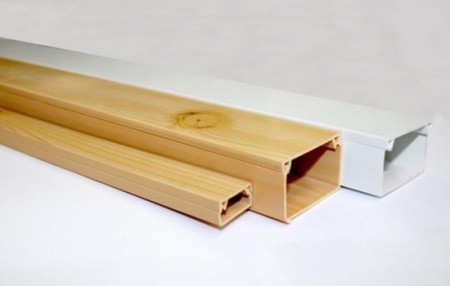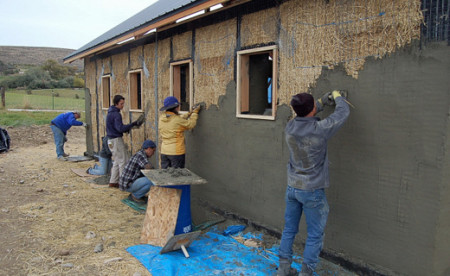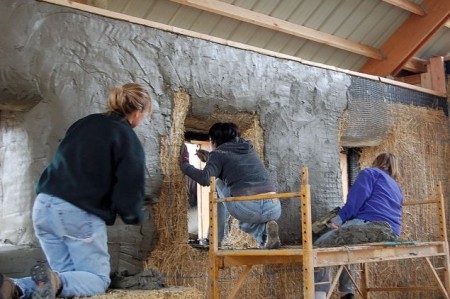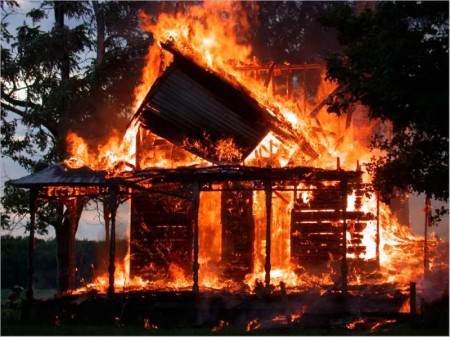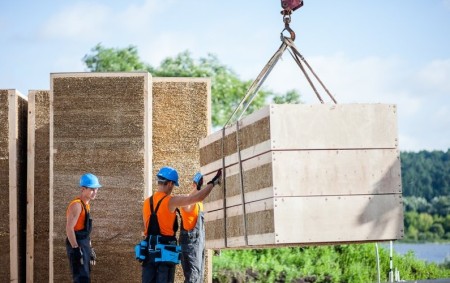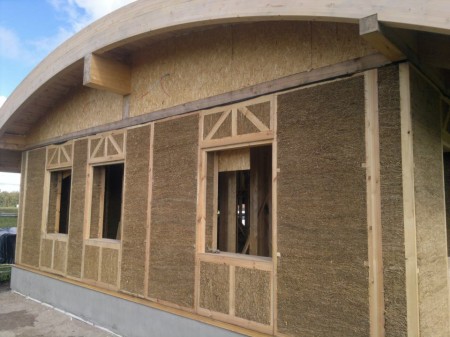Today, during the construction of residential houses, a lot of different construction materials are used, both traditional and new, which appeared relatively recently. Dwellings are built of brick, gas block, foam block, concrete, stone. Building with the use of traditional materials and technologies is becoming more expensive every year - building materials are not becoming cheaper, payment to construction brigades also eats most of the budget. Developers are forced to look for ways to save on construction without causing any damage to quality. This, perhaps, is one of the main reasons for the recent increase in interest in the undeservedly forgotten technology of building houses from straw. But this is an excellent option to acquire own housing - a warm and reliable, and with a very modest budget. If you strictly adhere to the construction technology, the house will get warmer, more reliable and even stronger than stone, brick and concrete analogues. A straw house with its own hands can be fully built on its own - the main thing is not to rush, to choose the right material and strictly adhere to the technology.
Content
A house made of straw: a lot of advantages of least flaws
Of the advantages of such housing, first of all, it is necessary to allocate, of course, profitability. The square meter of "straw" housing will cost in the range of 5,000 rubles. At the same time, the heat and noise insulation of such a house exceeds the parameters of a wooden house by 4 times. In winter, the house is made of straw warm, in summer it is cool. A well-built straw house can serve more than 100 years. During construction, rye straw is used most often, which rodents do not damage, and it is also slightly susceptible to decay. Among other advantages - the availability of materials and the speed of building.
If we talk about shortcomings, they are not in the technology itself, but in its non-compliance. A significant problem is the almost complete lack of experience in building houses from straw in our latitudes. For example, professional builders say that in Russia it is almost impossible to find a straw house built earlier than 30-50 years ago because the technology of a thatched house is the oldest one and should be well studied. So, let's consider the main possible problems, with which the developer may encounter in the process of construction and operation of the finished house:
- Rotting of straw. With regular exposure to moisture, even concrete is destroyed, let alone the straw. If you notice even a small local decay, it must be quickly eliminated by dismantling part of the wall and shifting it again. It will take several days without recruiting additional employees.
- Rodents. We mentioned above that mice do not eat rye straw, and this is really so. But if the skeleton is assembled incorrectly, the straw blocks are stacked and plastered, in winter you can confidently wait for "tenants" who will settle with pleasure in any accessible voids, crevices and apertures.
- Load on the walls. Sometimes there may be difficulties in securing or hanging heavy items of household appliances or furniture. For example, the real problem can be the fixing on the straw wall of the electric boiler. And in order to attach a bookshelf to the wall or decoratively decorate, enough to drive into the wall a wooden peg length of 25-30 cm, which can be fastened with fasting nails or screw the screw.
- Exposure to moisture. Plastered walls of a thatched house need protection from moisture. Every year, it is necessary to conduct a thorough examination of the walls inside and outside for timely detection and liquidation of damaged areas. For the plastering of the walls of a straw house, a mixture of clay with lime and sand can be used. In this case, there is a danger of peeling and sliding of the surface layer of plaster under the influence of atmospheric precipitation.
- Problems with registration and documentation. May arise in the process of legitimizing your home. In documents, you can not write that your house is built on innovative technology from straw. In this case, it is necessary to register housing as a frame house with a 40-50 centimeter insulation layer. In any case, it is necessary to consult with the architect, who will advise how to better arrange housing.
Straw house with own hands: stage-by-stage construction
This construction technology is still very common, but the projects of the thatched house can easily be found on the network, or you can order an individual project by the architect.
The walls of the house are made of straw bales, which are formed with a baler tied with a polypropylene cord.
Bales must be carefully selected. So, the strap of steel wire or rope made of natural materials is not suitable, because the wire rusts quite quickly, and the natural fibers are rotting. Recently, in many agricultural enterprises straw is harvested in rolls, which, in principle, can be rolled up and re-formed from it bales, but one should not do this without extreme necessity, since the straw will strongly break out, which will significantly affect its thermophysical characteristics.
choose the material
Which straw to give preference for building a house? Rice and rye are the best. In particular, the straw of winter rye is an optimal option, since the rye stalk is tall and dense, and winter rye is harvested somewhat earlier than other cereal crops. For construction, a dry intact straw without seeds is needed. Do bales of damp straw can not, it must be dried.
How to determine the quality of the straw block? A bale of dry straw with a length of no more than a meter, having a density of approximately 120 kg / sq. m can be raised by hand, it is not very heavy. Try to put a few fingers inside the unit, when immersed in the straw, moisture should not be felt. Bring your fingers to your nose and smell - do you smell rot? If yes, then such material is definitely not suitable. Remove a few stems from the bale and bend them - too brittle stems give out the old strawberry, which is undesirable in construction. The stock is pressed well, it does not deform, under the strapping strap it is very difficult to push your fingers.
the foundation of the thatched house
A straw house, like any other, needs a light foundation, though light. The type of foundation is determined individually depending on the characteristics of the soil on the construction site. The most commonly used tape or pile foundation.
The ribbon foundation of the thatched house needs thermal insulation, for this purpose sheets of expanded polystyrene 100 mm thick are laid on the outside of the basement. The sheets must be laid below the depth of freezing of the soil.
An important point: the floor level in the house should be lower than the first row of straw blocks. This is necessary in case the water pipe runs through the house - the straw walls should not get wet.
house design type
Houses of straw blocks are built with a frame or without it. In the frameless version, the walls themselves carry the supporting function, in this case it is most convenient to use bales of high density - from 200 kg / sq. M. m.
A straw house without a frame can have only one floor, the wall length should not exceed 8 meters, the total area of window and door openings should be at least 50% of the area of the wall in which they are made. Frameless house needs a lightweight roof structure. The best option is a four-slope construction, the rafters of which rest against the Mauerlat from two beams or boards, which are laid on top of the wall and connected by cross-bars with a meter step. Before installing the mauerrite, the roofing material is placed on the end of the wall. The overhang of the roof must be at least 60 centimeters.
The frame for a thatched house can be wooden or metal, and is made similar to the frame of panel houses.
When building a straw house, a two-row frame is often made and stacks of bales between the bearing columns. Building walls from straw with a frame is much easier and faster than removing a frameless wall. Next, we will consider the process of building a straw house with a frame, especially since the sequence of the process is much the same as the construction of a conventional frame house.
walling
In the process of erecting walls, the blocks must be bandaged among themselves. Do this with wooden stakes or metal rods 40-60 mm in diameter. They are driven vertically into bales.
The higher the wall, the longer the stakes should be. Bandaging of bales begins after the fourth row. In addition, the metal bars are embedded in the socle in steps of one meter. Their length should be sufficient to break through the first two rows of bales. Alternatively, vertical pins for the entire length of the wall can be embedded in the foundation, and taken out under the Mauerlat. After that, the bales are just threaded on the pins, and on top the wall is pressed by the Mauerlat board using a threaded connection.
Straw bales are stacked just like bricks - in the dressing, without matching seams. Horizontal wall strengthening is also necessary. For this purpose, the bales are fixed with metal pins to the supporting columns of the frame. Neighboring walls are connected in each row by two pins bent at right angles - from the outer and inner sides.
Before starting the construction of walls, you need to make some simple accessories: three or four sharp metal hooks for carrying bale, and a press for dressing and crimping straw blocks.
The press is a pillar of about a meter firmly embedded in the ground, with a movable wooden lever. At the end of the lever saw several grooves, which are attached kapron rope in the form of a loop. If the bale needs to be cut, it is placed under the press, clamped with a looped leg and pulled with a cord in the right place, after which it is cut off.
For protection from rodents, a fine-mesh steel or polymer mesh is placed under the bales of the first row.
If bales with a density of less than 200 kg / m 2 are used, a cardboard or kraft paper is placed after each tier, which will prevent convective heat exchange inside the wall. The straw blocks are leveled, oriented to the level of a rope or a construction line stretched between the rails. To align the displaced bale, you can use a board and a heavy hammer. Finished walls should be fastened not only with pins, but also strapped with a plastic band in one meter increments. For this purpose, the packing tape, which is sold in rolls, is quite suitable.
The tape is wrapped around pins fixed in the plinth and pulled around the mauerlat. Metal tape is not used, because it is very stiff, it is difficult to tighten, and you can cut your hands.
In the places of window and door openings, boxes of boards are made, and fixed with temporary wooden cross-arms.
After the walls are assembled, they need to be leveled in the places where the blocks strongly protrude. Cut the straw bales most conveniently with a gasoline or electric saw. Immediately before the plastering in the walls, all wire communications begin. Straw houses new technologies also did not pass by - the wires can be safely hidden inside the walls, if you stretch them in a special cable channel from self-extinguishing PVC.
Heating pipes and water pipes in straw walls are not mounted, as they cause condensation, and, as a consequence, rotting of straw.
The last stage of work with walls is the application of several layers of plaster. Important nuance: if for the construction of walls used blocks with high density - from 200 kg / sq. M and above, plastering can be done immediately. Otherwise, you have to wait a couple of weeks until the straw is seated and compacted. Cement mortar for straw walls is not used, as it will not allow the wall to "breathe". Used solutions based on lime and clay with a small addition of cement, medium fat content.
The proportions of clay-lime mortar:
- Clay - 1 part.
- Lime paste - 0.4 parts.
- Fine fines - 4 parts.
Proportions of cement-lime mortar:
- Cement - 1 part.
- Lime milk - until the required consistency.
- Fine sand - 3-4 parts.
Sand and cement are mixed without adding water, then in the tank is added lime milk. Straw walls under the plaster must be reinforced. For this, a metal or plastic mesh with cells of no more than 30 mm is attached to the walls on the outer and inner sides. The first plaster layer is applied to a thickness of up to 4 centimeters - with its help remove all irregularities.
The second layer a few millimeters thick is made with a creamy solution.
After the plaster has completely dried, the walls are painted with water-dispersed dyes. Oil paints should not be used, as they interfere with air exchange.
Walls made of straw need to be plastered - attempts to close the straw with finishing materials - plastic, brick, plasterboard, etc., will create excellent conditions for insects and mice.
Also, the external lining significantly increases the combustibility of the walls due to the gaps between the finish and the wall. It is not necessary to apply a vapor barrier for straw walls - this will inevitably lead to spoilage and decay of straw.
Security measures for building a thatched house
During the erection of walls, up to their complete plastering and cleaning of the construction site from the remains of straw, it is strictly forbidden to conduct welding and other works connected with high temperatures, smoking, using open fire sources, etc. at the workplace. Not pressed straw lights up very easily, just the slightest spark.
Throughout the work on the construction site, there must be a means of fighting the fire - barrels of water, fire extinguishers, hoods. If the fire could not be avoided, it is necessary to quickly peel the walls with hips to prevent the ignition of the wooden frame - the straw blocks will cost many times cheaper than the new wooden frame.
In conclusion, I would like to note that straw houses, of course, have perspectives, this is evidenced by the fact that some enterprises put on production the production of straw panels.
Moreover - manufacturing companies offer their services in construction - a house of straw panels you will build in the shortest time on an individual project.



