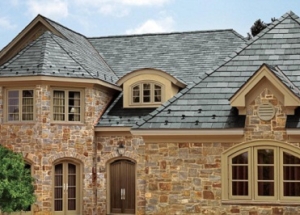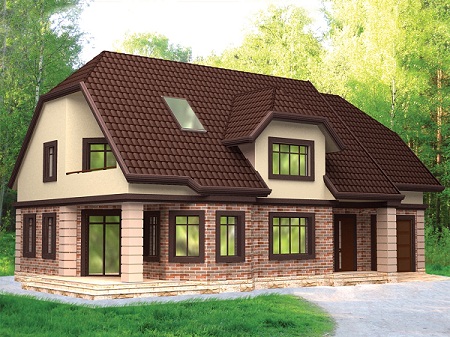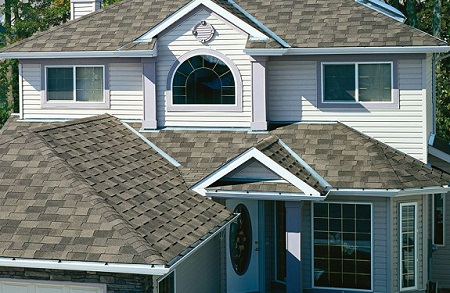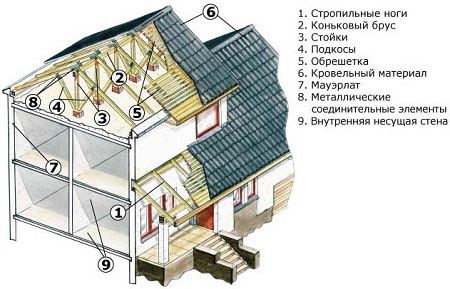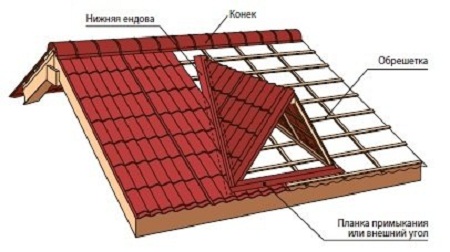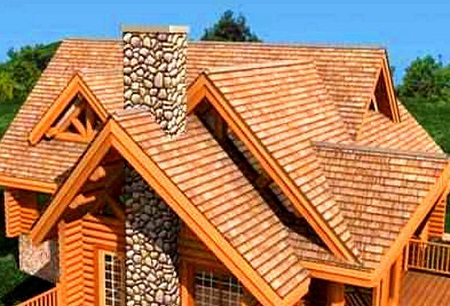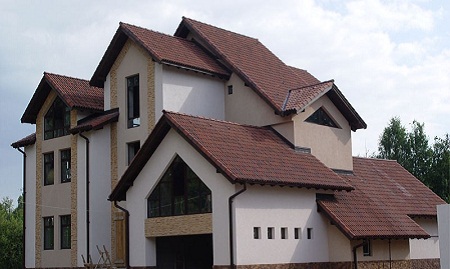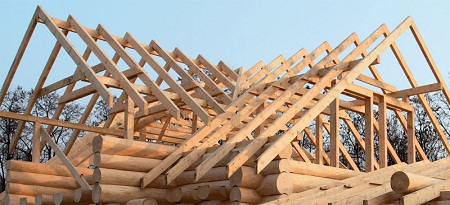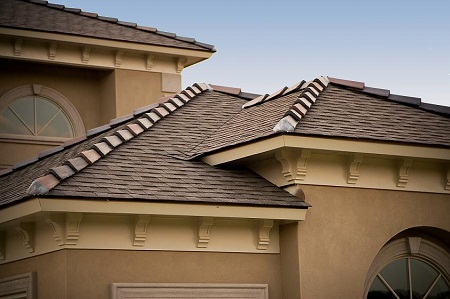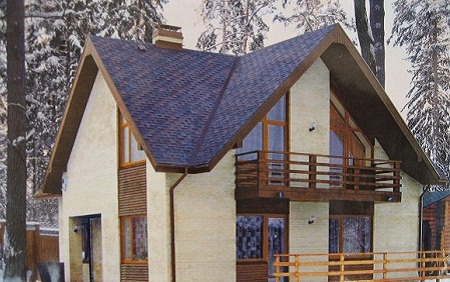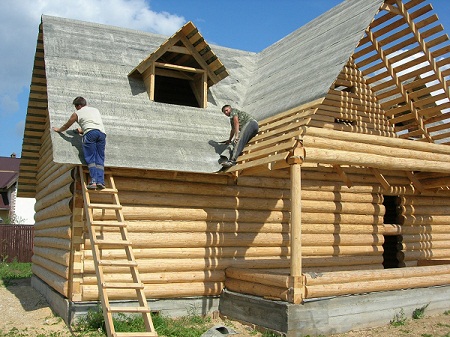Modern country building pleases the eye with a variety of architectural forms. Most often these are uneasy in performance and quite expensive options that surprise with originality and aesthetics. Roof variants are also chosen to become the walls to be erected, today sophisticated forms, complicated in execution and highly budgetary, such as multi-clasp ones, are in fashion. Most often, such roofs are decorated with polygonal or square constructions, houses with extensions that have a height different from the main structure, attics of which are equipped in an original way with illuminated attics.
Content
Multi-hood roof features
It is not easy to build such roofs, their construction is usually entrusted to specialists: after all, before the project is drawn up, it will be necessary to calculate the loads that will affect certain fragments of the structure, and consequently, on the supports.
Attractive features of the multi-clasp roof are:
- the original look, giving the house a similarity with a fairytale castle,
- practicality, a correctly designed design that allows the storm water to flow quickly and contributes to the accumulation of snow during the snowfall,
- the possibility of long-term operation, reliability and durability,
- the ability to withstand heavy loads, thanks to a well-thought rafter system,
- the possibility of effective use of under-roof space as residential and auxiliary premises.
The main problems that arise when building a house with a multi-clasp roof:
- complex construction, the multi-cliff roof with their own hands is erected only in the case of building experience or the possibility to receive detailed consultations from professional builders;
- increased costs for materials associated with the formation of a large amount of waste when covering numerous bends and rays.
So, before making a decision to build a multi-clasp roof, you should consult with specialists and think carefully about how economically justified this solution will be.
Multi-clump roof of houses - from what elements it consists
The main components of the outer surface of multi-clasp roofs are:
- ribs - inclined and horizontal,
- obliquely located skate planes,
- the grooves for water drainage and melting snow melting,
- gutters serving to drain sediments,
- the top of the roof is a horse,
- overhangs, representing the edge of the roof, covering the wall of the house and preventing precipitation from falling on it.
Provide a strong frame and provide a reliable support for the roof:
- mauerlat - bar, laid along the perimeter of the whole building, serving as a support for the whole rafter system,
- rafters, which are a thick bar or a paired board of natural wood,
- crate, which is the base on which the roofing material is laid and serves to evenly distribute the loads created by this material.
Angles formed at the junction of two rays are called valleys. On the correctness of their construction should pay special attention: since the angles formed in the joints of the skates are internal, the load exerted on them will be much greater than on the other parts of the roof. The reliability of the entire roof depends on how well the valley is built.
To ensure the integrity and completeness of the construction, it will be necessary to install additional diagonal rafters at the intersection of skates, this fact significantly complicates the calculation of the multi-cliff roof and its construction.
Experts recommend that when constructing a multi-clasp roof, install razhezlobki. Incorrect installation of these can eventually lead to the flow of the roof.
Varieties of multi-clasp structures
If we talk about varieties of multi-clipped roofs, then they can be:
- hip, i.e. gable, involving the construction of additional gable walls, complicating the construction of the entire truss system;
- half-horned, four-clawed, in which two lateral slopes are slightly cut off from a large forceps; If the half-shafts are built in the upper part, the tongs will be protruded from the wall.
What points are taken into account in the drafting of multi-hood roofs
The variant with the construction of multi-cliff roof can be considered justified if the design of the house has a somewhat unusual solution. In particular, this is an ideal option, which will increase the area of the attic, will create the possibility of equipment on it living rooms.
Often this type of roof is used to complete a square-shaped house, which greatly simplifies the calculation of the roof. If there is a desire to build a roof in the form of four equilateral triangles, then they must necessarily converge vertices at one point.
A few tips from the masters:
- When constructing a multi-cliff roof, you can use ready-made standard designs.
- Do not forget that after the construction of such a roof will remain a large amount of waste roofing materials.
- Complicating the installation work will be facilitated by the need to install several rafters, in particular - in the hip construction.
- The angle of the skate slope is calculated taking into account the specific climate in the given area, as well as the desire to get this or that amount of under-roof space.
- Arrangement of land, for which the main wastewater masses will move, will require careful assembly of the waterproofing system.
- In winter, during heavy snowfalls, it may be necessary to clean the surface of the roof from snow accumulated in the field of end.
Roof rafter system
The process of building a multi-cliff roof is complex and requires the involvement of masters of roofing, although for consultation - in fact, in the construction process will require high-quality execution of connections of numerous ribs, razozhelobkov, endovy, which will require the availability of building experience and skill.
Most often multi-clasp roofs are used in projects of private houses of intricate architectural form, with polygonal elements.
Attract the developers and the aesthetics of the roof, and its performance characteristics. Sometimes the form of the roof can have an unusual appearance, that it is not easy to recognize it as multi-clusters. The simplest kind of this type of roof is one, two slopes of which intersect at an angle of 90 degrees.
The roofing system of this type of roof consists of:
- beams or girders,
- rafters,
- mauerlat, serving as the base on which the rafters are attached and ensuring a uniform distribution of loads created by the roof, on the walls.
For the construction of the Mauerlat and the rafters, wooden beams with a section of 100x150 mm are used, the best material for the preparation of such a bar is pine, the recommended moisture content of wood is from 18 to 20%.
The rafter system consists of two types of rafters: layered and hanging. The use of one or the other type is due to the structural features of a single roof, in some cases in the same design can be used rafters of both types.
At the junction of the ramps of the gable-shaped structure, diagonal rafters are used, and locks are installed on them to support the supports. As the diagonal rafters are sufficiently large loads, then to strengthen them, use the connection of two boards.
The upper part of the rafters is joined by runs made of boards or bars, if the design is not sufficiently rigid, additional intermediate runs are installed.
Professionals recommend:
- After the assembly of the rafter system, the installation of the waterproofing should be carried out.
- The waterproofing film is laid perpendicular to the slope, the laying allowance should be at least 150 mm.
- To ensure the reliability of the joints, the film should be connected with an adhesive tape.
- Be sure to waterproof the internal corners formed by the slopes - this is the place of convergence of the largest mass of sewage.
Once the waterproofing has been completed, it is possible to start building a counterbrush from the bars. Laying of roofing material is best performed in accordance with the installation instructions that are attached to it.
Technology of construction of multi-clasp roof
Based on the above written, it is easy to conclude that the multi-clasp roof is a structure consisting of two or more gable roofs. Actually, this complication of the construction and gives the roof a special attraction.
The main stages of the construction of the roof will be:
- execution of calculations of each structural element taking into account the sizes and loads that will be provided to them,
- calculation of the required section of rafters and their length,
- laying mauerlat around the perimeter of the whole building,
- installation of the main structural fragments in the calculated points,
- fastening of the rafters to the Mauerlat, using pins made of reinforcement embedded in the masonry of steel wire, steel studs or nails,
- assembly of the roofing, installation of hydro and steam insulation,
- laying roofing material.


