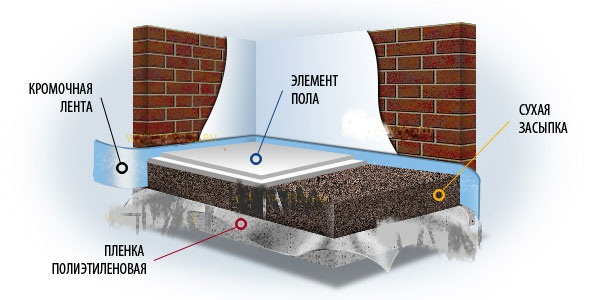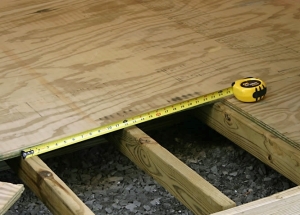We set the task for professionals to produce apartment repair turnkey in a short time. Due to what you can shorten the repair period? Consider the issue of reducing the repair time of the apartment due to accelerated leveling of the floor.
Content
In which cases is the roughing floor leveled using a log or prefabricated base
Often, modern repair, involves leveling off overlaps, removing pits, leveling bumps using levelers, using a self-flowing mass based on mineral binder.
And this is the basis for a long-term turn-key repair. Because, before laying the finish coat, it is necessary to reduce the moisture content of the rough screed to 2-3% as much as possible.
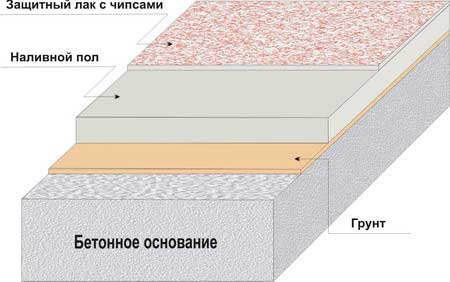
This process is very slow.
For a week, every centimeter of the height of the coating reaches a moisture level.
So judge, if the thickness of the filler floor is 4-6 cm, only after a month and a half you can lay the finish coat.
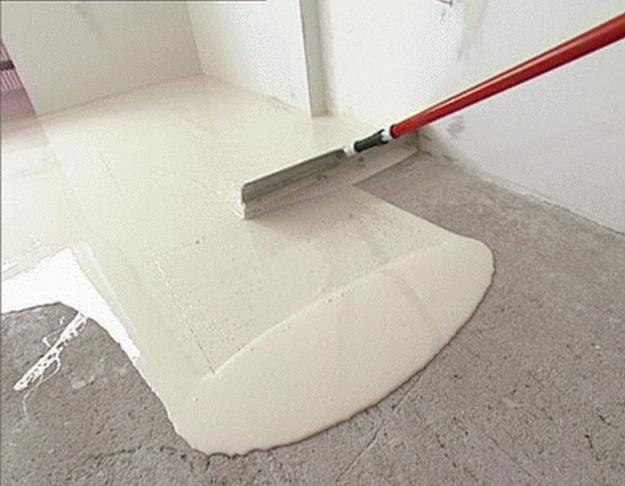
And if you want to raise the level of the base of the floor by 5-10 cm - this is not only a very long time of drying and large financial costs for self-leveling floors, but also huge loads on the floors.
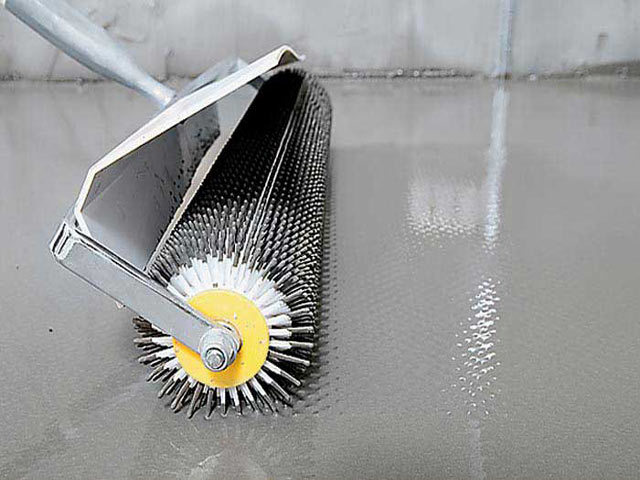
Very often, self-leveling floors do not meet regulatory requirements, not only by load, but by sound and heat insulation.
Accordingly, what kind of comfort owners and neighbors can talk about.
In such cases, black floors, do on logs or use prefabricated floors.
Roughing floor on universal lags
The rough floor on the logs is a universal type of rough floor, since the logs can be mounted, practically, on any overlap.
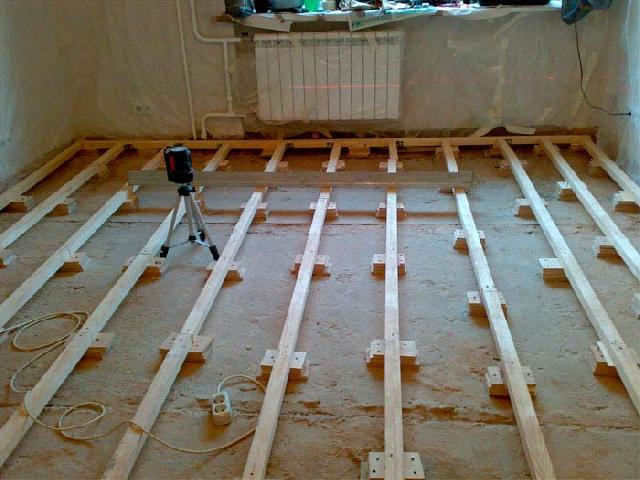
A variety of coverings can be laid on top of the lag.
The lagi itself is a set of rectangular wooden bars. Wooden bars should be dry and must be treated with an antiseptic.
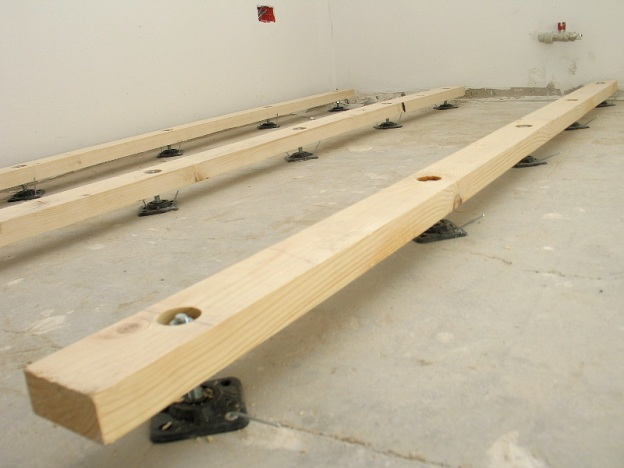
The length of the wooden logs is usually 2-3 meters, the section of the beam is 40x60 or 50x50 mm.
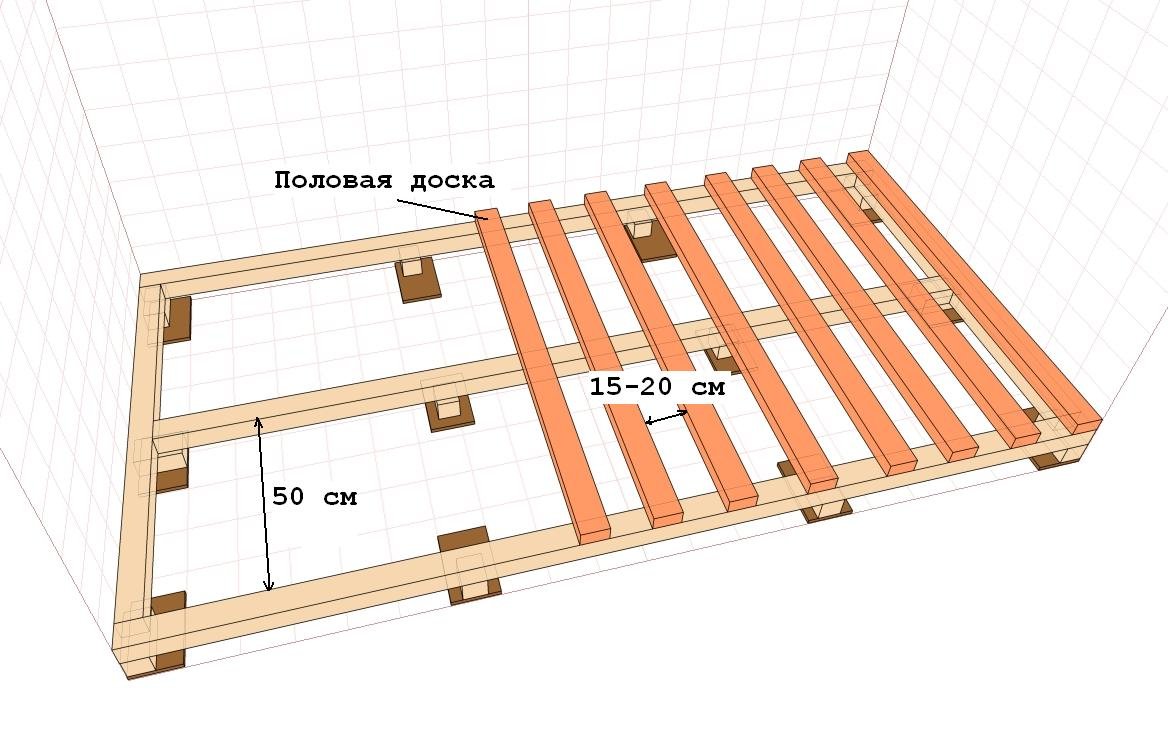
For reliability, so that there are no dips and to reduce the load on the area, the logs must be installed at a distance of 30-50 cm from each other. The main task is to ensure the exact horizontal of the floor.
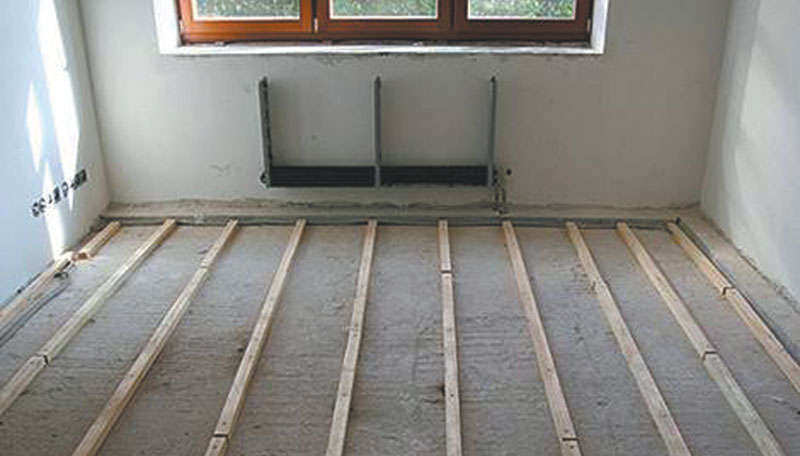
When the floor is lagged. the bars should be aligned, for this, during the installation, the bars are scraped or the support plates are picked up.
Having laid the logs and verifying the exact horizontal, the logs are fixed rigidly to the bearing floors.
It is easier to achieve a horizontal laying of the logs and to obtain an even base if you use adjustable lags.
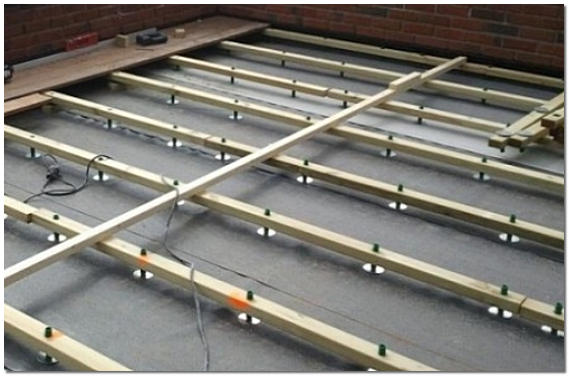
Adjustable lugs have screwed in them plastic threaded bolts.
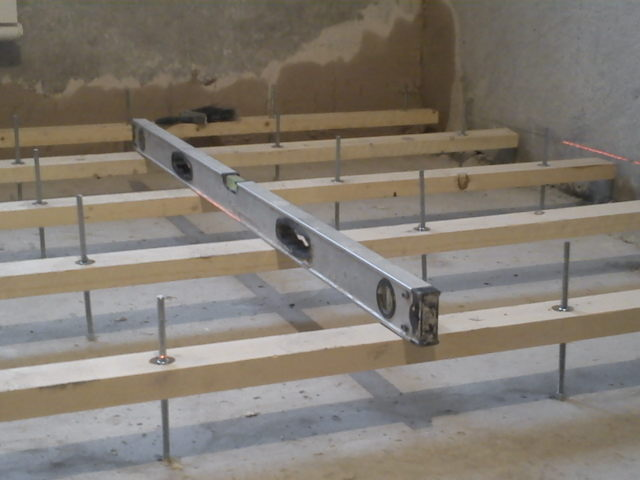
The bolt-stand in the lag is fixed by means of a dowel in the hole drilled in the overlap.
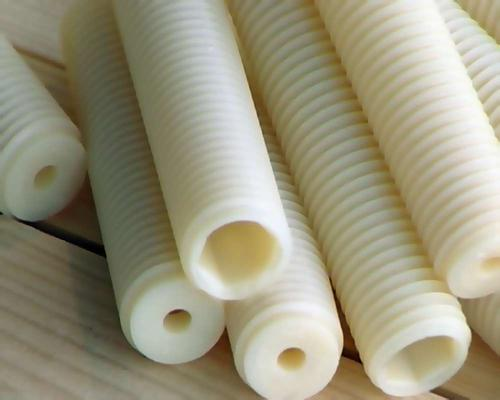
Rotating the bolt around the axis, you can change the position of the log.
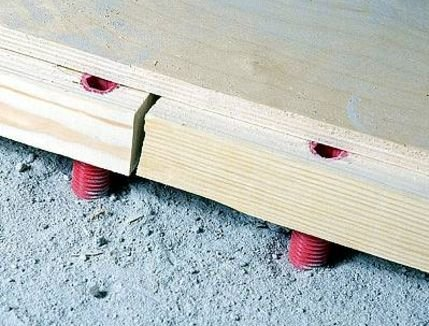
This method allows you to change the height of the base of the floor from 5 to 25 cm. The resulting space allows you to place various communications, as well as lay the insulation, reduce the noise level by laying insulation material in the form of expanded polystyrene, mineral mat, expanded clay, etc.
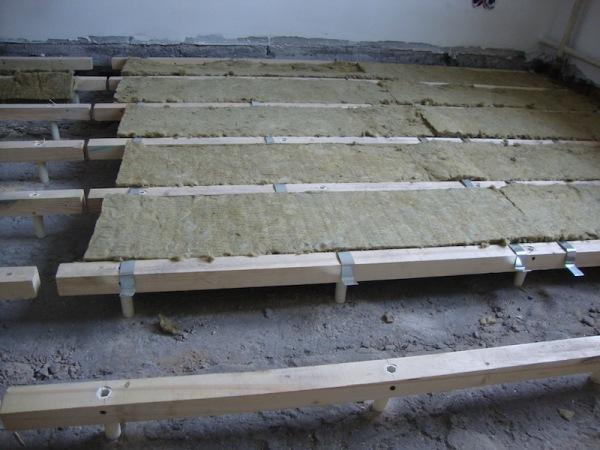
If the possibility of flooding with neighbors or other types of leaks is suggested, non-hygroscopic materials are recommended.
Since, if the water lingers for a long time, you will get mold and fungus. And this you absolutely do not need.
Black floor using prefabricated base
The black floor on the prefabricated base is an easily assembled structure.
Such a construction is capable of creating a flat surface of the rough floor.
At the same time, the rough floor has high heat and sound insulation properties.
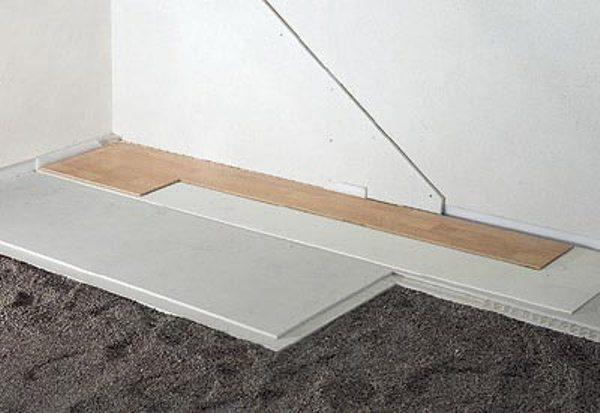
The prefabricated base is the KNAUF composite screed.
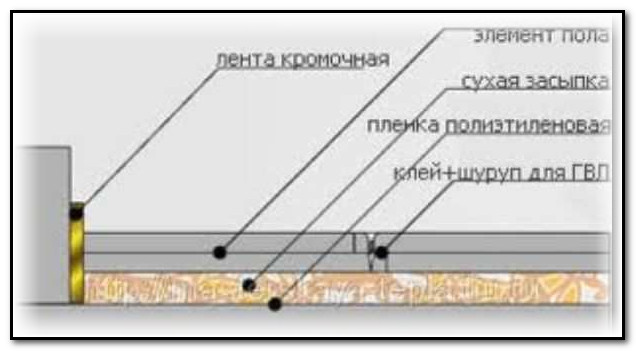
The KNAUF screed consists of gypsum-fiber sheets, a dry backfill, a polyethylene film and a ribbon.
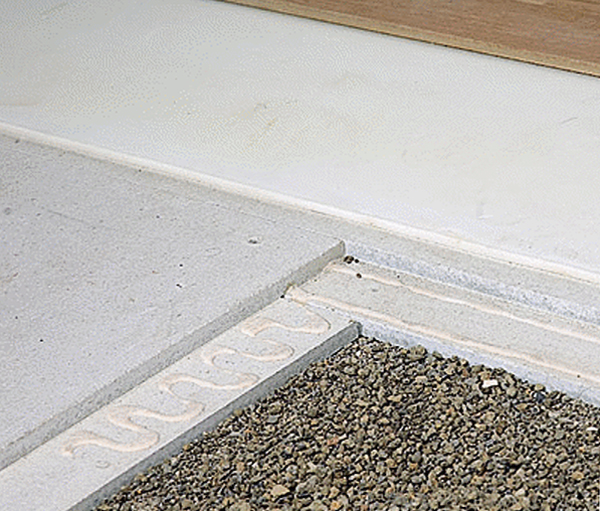
Applying a dry backfill, get a good horizontal floor, remove all the flaws overlap.
The thickness of the backfill varies from 20 mm. up to 100 mm.
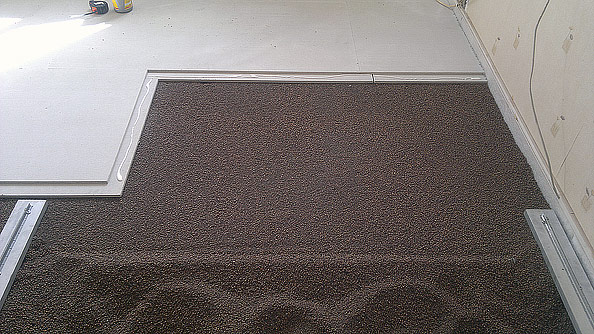
On the top of the dry backfilling, KNAUF superlists are stacked. Such superlists are the basis for any finish flooring.
Installation of the finishing flooring in the form of parquet, ceramic tile, carpet, linoleum can be done immediately after the adhesive is dry, connecting the gypsum-fiber sheets between each other.
The prefabricated base of the rough floor can be laid on concrete and wooden floors.
Installation of the prefabricated floor
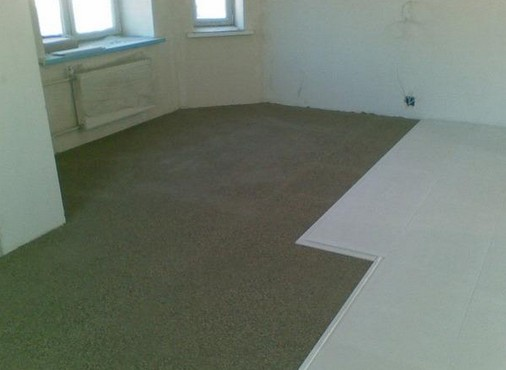
Installation of the prefabricated floor base includes:
-Pal of polyethylene film (film thickness 0.1-0.2 mm.) with overlap, overlapping more than 200 mm;
- The edge of the polyethylene film is removed to the walls;
-to separate the layer of screed from the wall, the edge tape of polyethylene foam is installed along the perimeter of the room;
-dry dry claydite fill;
- the bowl is compacted at the points of abutment to the wall;
-if the backfill layer is above 50 mm, the whole base is compacted;
- with the aid of two guides and one leveling strip, the filling is leveled;
- Leveling starts from the wall of the opposite door;
The KNAUF-superfloor foundation is laid from the right to the left;
-to use adhesive mastic;
- gypsum-fiber sheets are fixed with screws every 30 cm;
- before the flooring of the finishing coatings, all joints and grooves from the screws are primed and shpaklyuyutsya (KNAUF).
