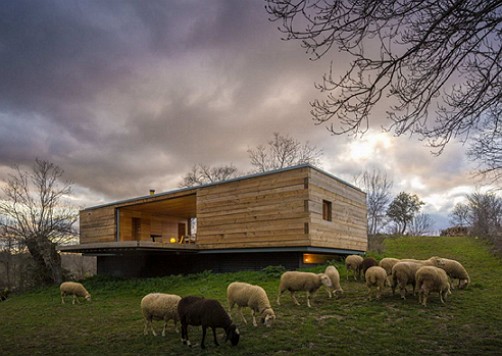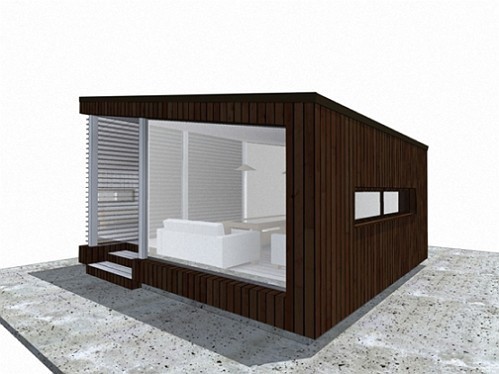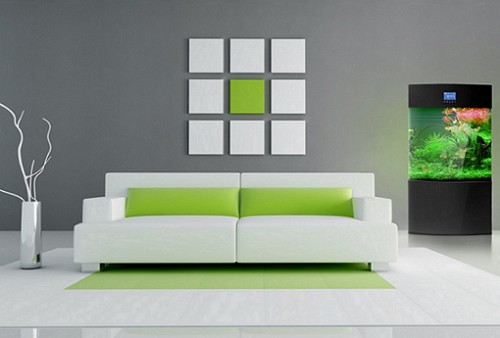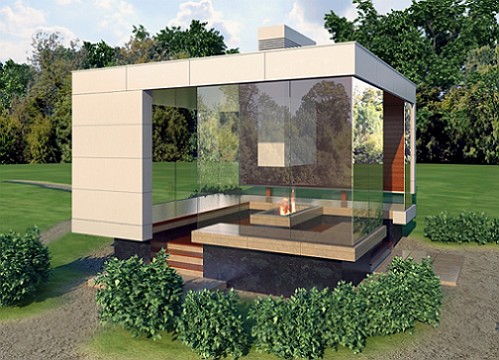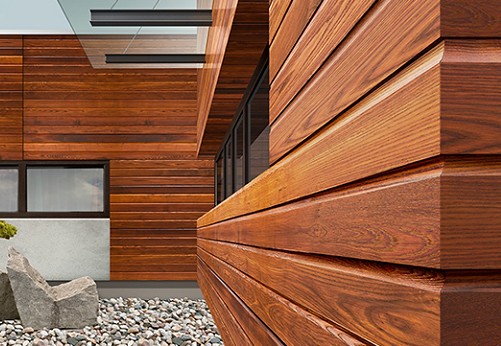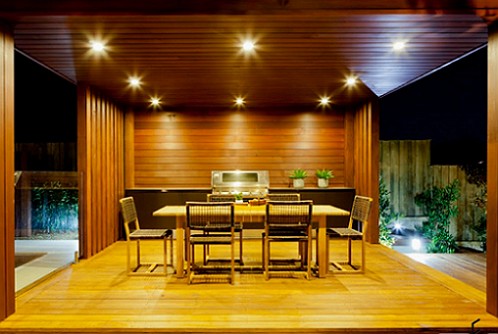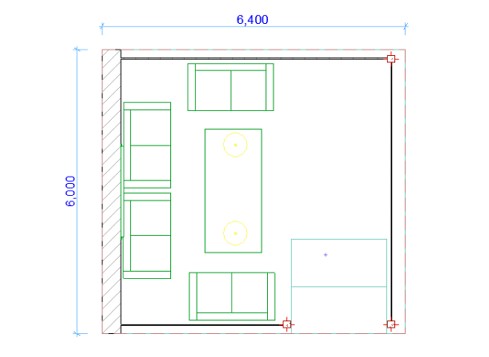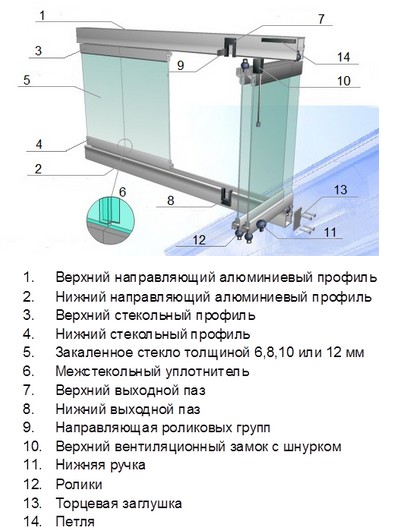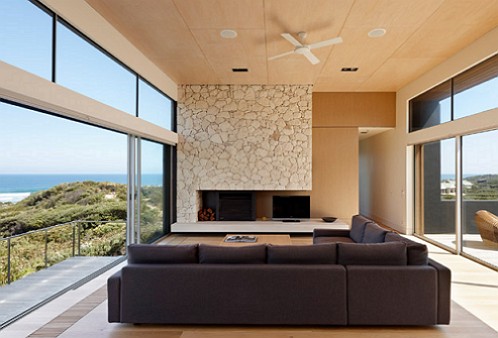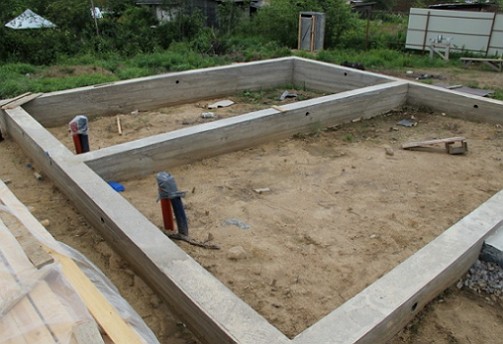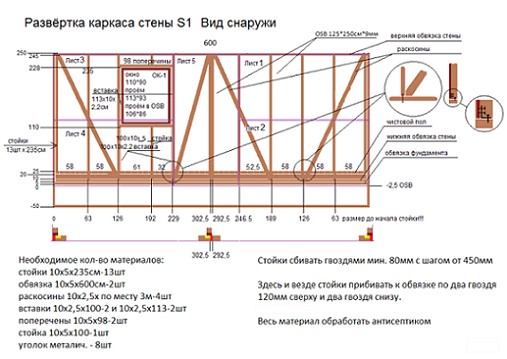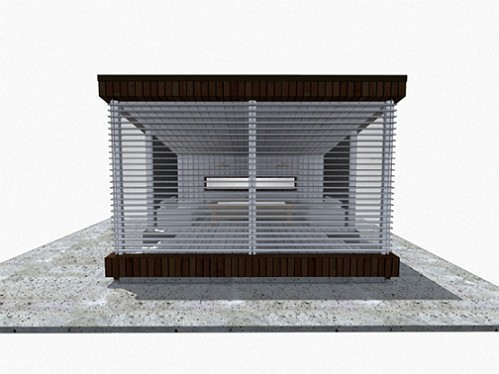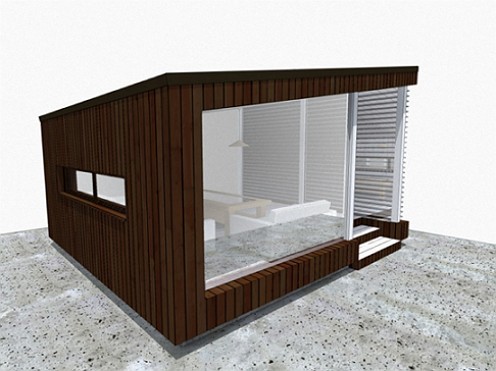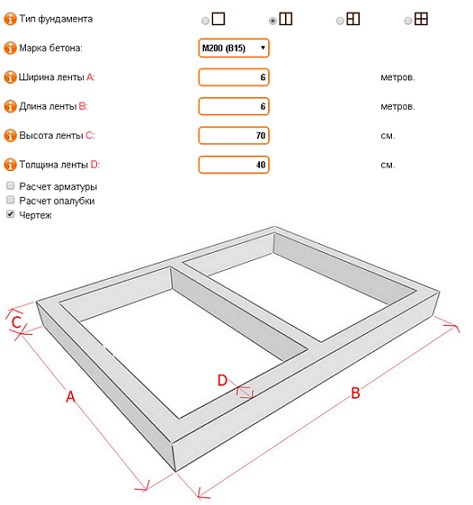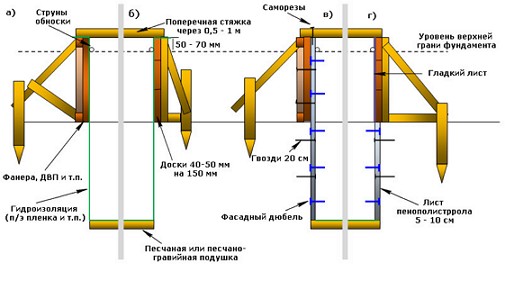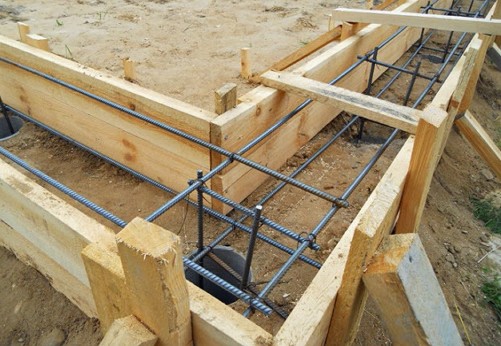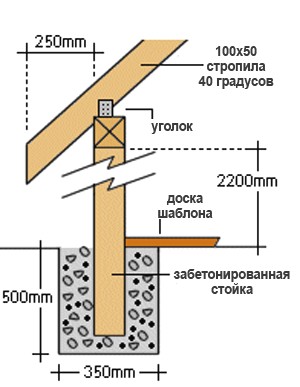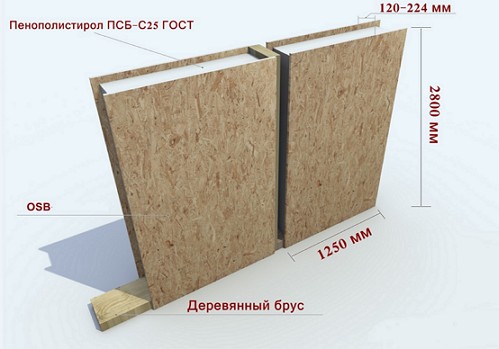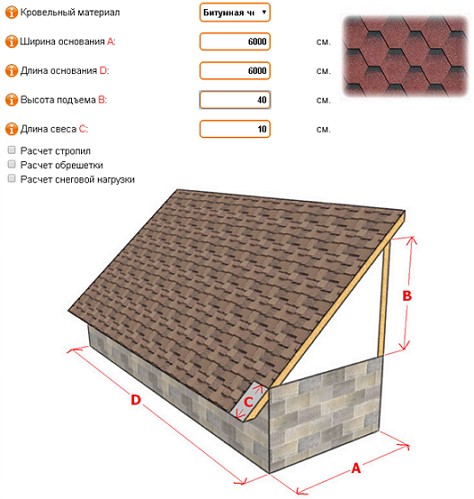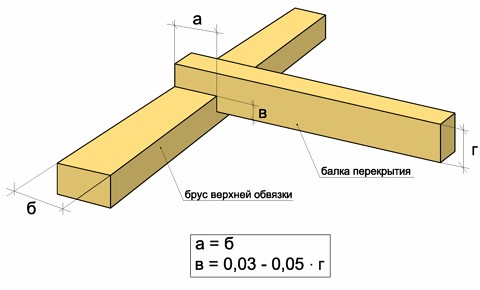Contrary to apparent simplicity, the minimalist style gazebos are the most expensive projects. It would seem that the harmony of the square or parallelepiped, which forms the basis of the form of a stylish gazebo, should simplify the task of construction. But in practice, everything turns out to be more complicated. How to build a regular gazebo in the style of minimalism?
Less, less glamor
The priority and evolving direction of architecture is the style of minimalism. The once proclaimed slogan: "less, it means more" became the principle of organizing an architectural style.
The architecture of minimalism chooses and emphasizes the completeness of the structure of classical geometric shapes: a square and a rectangle. The clarity and transparency of the volume of houses and arbors is emphasized by flat or slightly inclined roofs and windows on the entire wall.
Style almost rejects traditional artistic techniques and materials. Vases, pictures and napkins when creating an interior design, leave for a romantic neighbor. Interior and minimalism in design are preferred by people who are self-approved, free from cliches and stereotypes. When creating a design, natural materials and neutral color solutions are used.
Features of national minimalism
What is attractive for private houses and gazebos made in the style of minimalism? This is the simplicity of the buildings and the low-key luxury. Warn that creating a luxury will be expensive.
The characteristic features of minimalism in design are:
• spatial freedom, which is emphasized by the minimum amount of furniture
• color palette of natural tones of wood, metal and bricks
• simple finishing materials with rough texture
• lack of decor on windows and walls
• windows that transmit natural light without distortion.
It is this elegant simplicity that lies at the heart of the minimalist style gazebo projects, which you can design and build yourself.
Laconism and simplicity: create a gazebo project
It is well known that when creating a gazebo project it is necessary to deal with the organization of the internal space and with the transformation of the space of the external environment. This means that the arbor must be rationally inscribed in the surrounding design. Minimalism, like no other style, is able to do it harmoniously and unobtrusively.
Lightweight construction of arbors, in the form of a parallelepiped with a flat roof, are somewhat similar to the pavilion, but are durable and functional. Pavilions have a small area of up to 20 sq.m. The basis of the gazebo in the style of minimalism is the steel frame or frame of their dry calibrated or glued beam.
The material for the gazebos is load-bearing columns made of beams, galvanized steel and beams. The resulting frame structure is better to sew with wood, plank, or use polycarbonate.
It is noteworthy that statically fixed large windows of glass and doorways are installed perpendicular to the longitudinal axis of the roof, which can have a slightly oblique shape. The resulting trivial tunnel structure, supported by the frame, is filled with functions of living space and minimalist furniture.
Successfully completed interior of the arbors allows you to combine the interior space with a garden or a swimming pool located near. Looking at the photo of the gazebos in the finished projects, instantly there is a sense of being in nature.
But it's one thing to feel and feel the whole charm of the design of the gazebo on a glossy picture, and the other is to assemble or build a gazebo with your own hands.
Building an arbor independently
For the construction of arbors using a belt, columnar and rarely plate foundation. The choice of the type of the foundation of the arbor will depend on the physical and mechanical properties of the soil and soil, the terrain, as well as the location chosen.
semi-open arbor
The base of the semi-open gazebo of 6.0 x 6.0 is the steel frame. The flat roof has a rectangular shape and is inclined at an angle of 15 degrees. The roof is made of shields and is trimmed from the outside with a dark-colored planken.
One wall is made of shields and is trimmed from the outside also with a plank.
Three walls of the gazebo are made of finished blocks of tempered glass with frameless glazing. The exterior decoration of the facade is made using a plank timber board made of larch. The interior decoration of the floor and walls is made of light colored planken.
Stages of work:
• erection of lightweight foundation foundation
• assembly of steel frame
• erection of a frame wall from shields
• installation of glass blocks of windows
• exterior decoration of the facade
• finishing of the floor and steps
• installation of a flat panel roof.
foundation
The most common option for selecting a foundation for a gazebo with an average weight is the ribbon foundation.
For calculating the basement we use the online calculator.
As a result of calculation in accordance with SNIP and GOST, the following data will be received:
• length of the tape around the perimeter
• the area of the sole and outer side surface of the belt
• volume and weight of medium-density concrete necessary for filling
• distributed foundation load on soil
• Diameter of reinforcing bars, taking into account the sectional area of the tape, the number of rows of reinforcement in the belts
• arm pitch, lap size and reinforcement frame weight
• The thickness of the boards and its number for the construction of the formwork.
The calculated data obtained is sufficient to acquire the necessary material and start work on the construction of the foundation.
The foundation is built in the traditional way:
• prepare the site and remove the vegetation layer of the soil
• digging a trench 0.5 m deep and preparing the foundation for the formwork
• perform the reinforcement
• We produce concrete formwork pouring.
For a tape base, you can use bout, brick or concrete blocks.
carcass
Bearing poles for the steel frame and corner posts 2.5 m high are located at the corners of the foundation foundation 6.0 x 6.0. In addition, it is necessary to provide for the placement of intermediate elements between the carrier bonds at a distance of 2 m from each other. For the frame, a profile pipe of different cross-section or a bar can be used. Preference can be given to a square profile pipe with a cross section of 400 x 400 mm with a wall thickness of 20 mm or a bar. Vertical pipes are immersed in the foundation to a depth of 20 cm and install.
walls
One wall of the pergola is made by frame-shield technology from OSB plates 2440 x 1220 mm with a thickness of 9.5 mm, and the other three walls using ready-made glass window blocks with frameless glazing.
The back wall is fixed with cross bars to the frame racks, and then we install OSB boards or slabs.
Whole glass frameless glazing with the use of a terminal profile in the places where the glass joins the wall makes it possible to create a view of a solid glass wall.
The terminal U-shaped profile is made of anodized aluminum with the thickness of the applied glass of 10 mm.
The possibilities of this kind of glazing (the absence of a frame) preserve the panoramic view of the windows.
roof
Similarly, using the On line calculator services, calculate the slope of the flat roof, the surface area, the amount of roofing material, the number and cross-section of the rafter system, the number of rows of the crate.
Rafters are made from a bar 200x100 (50) mm.
Before laying the roofing cover, we mount a crate of 50x50 (25) mm timber, which we fix to the rafter system of a single-pitched roof.
The outer finish of the roof is made by a plank.
Exterior finish of walls, facade, steps and roof
An indispensable material for creating a designer style of country house arbors is the planken. Using larch planken you can finish the walls, steps and facade of the gazebo.
How to install the planken, and how to use it, shown in the video.
Progressive ideas of designers and architects when designing gazebos in the minimalist style include translucent structures in which windows merge into a solid glass wall. Thus, material costs and expenses for expensive materials are reduced: concrete, brick, plaster. Agree that the overall appearance of the arbor does not suffer from this.



