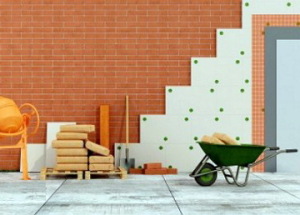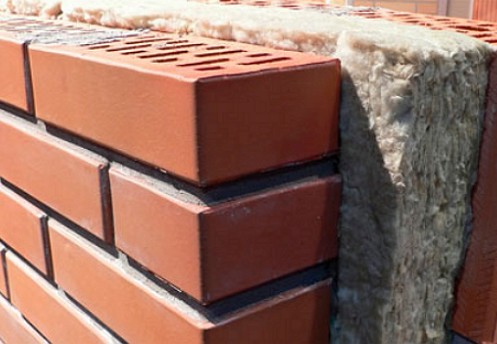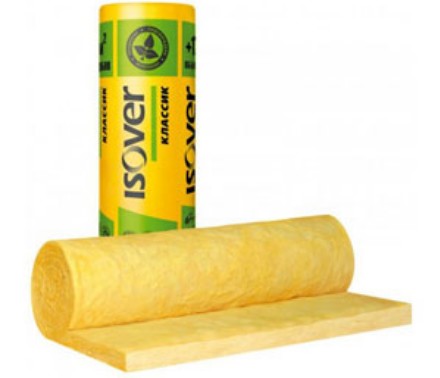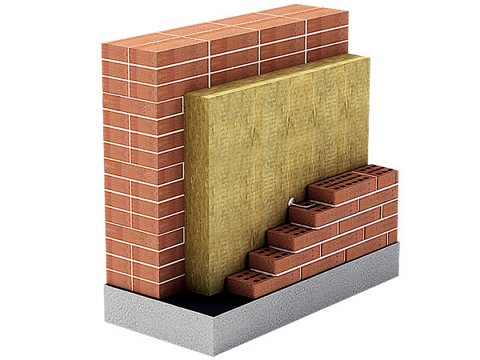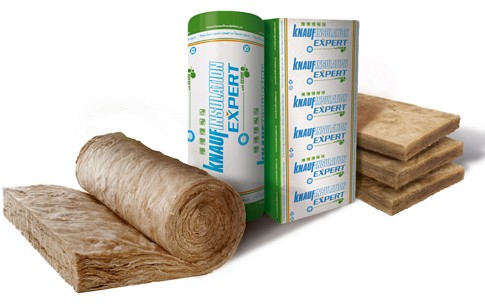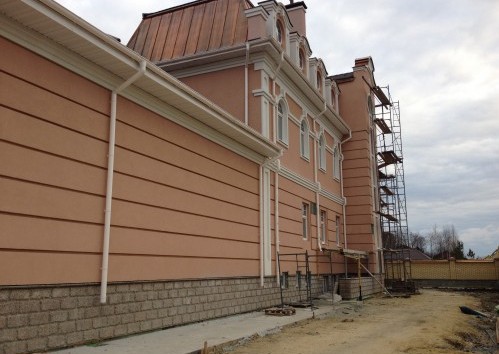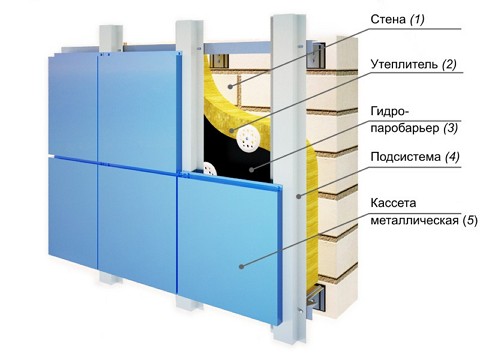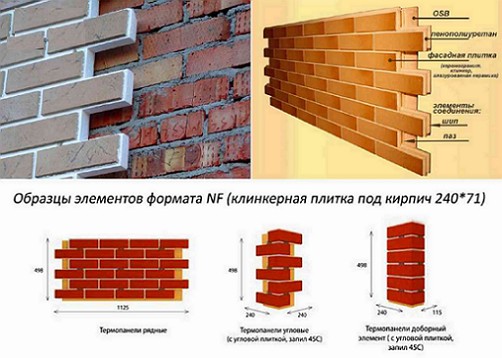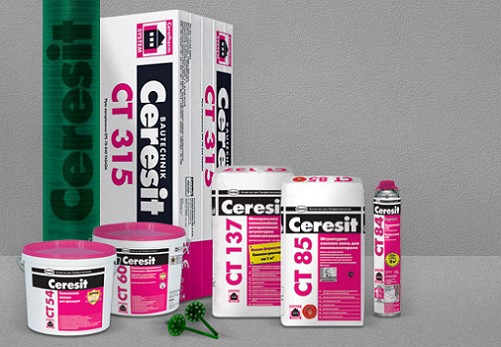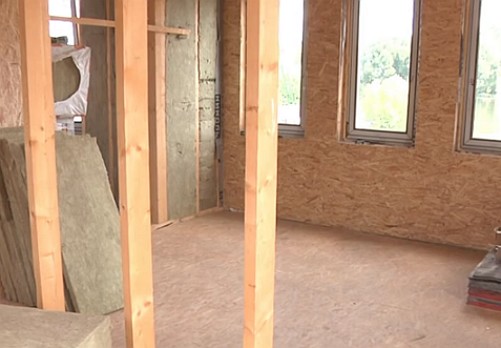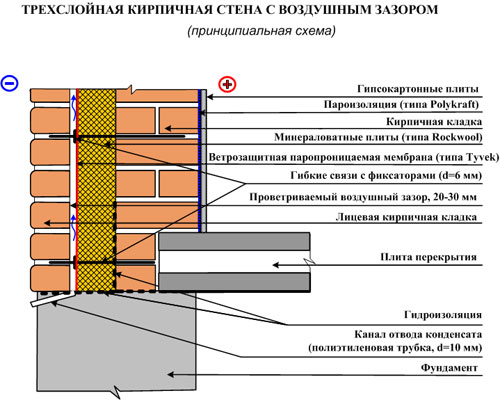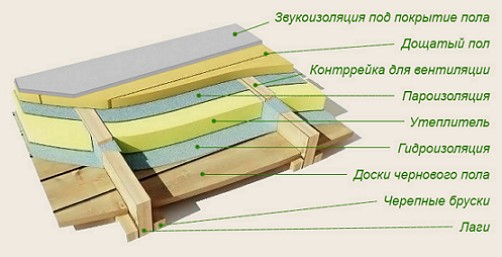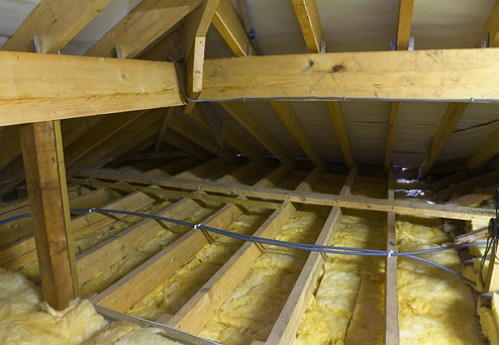Checked time and hands of masters plastering method of warming brick walls gradually supplant progressive methods. When creating a thermal insulation system, the external or internal insulation is based on the use of multi-layer structures. What is it that bribes thermal insulation technology for a brick house today?
Warming of a brick house
Many people know the significance of the warming of the brick house and not by hearsay. It is estimated that in the process of living and operating a house of brick, about half of the heat leaves through an unheated façade and walls.
Like any building material, the brick has a thermal conductivity. For example, the coefficient of thermal conductivity of silica brick is 0.81 W / m * K. For comparison: the coefficient of thermal conductivity of porous concrete is 1.4, and of construction gypsum -0.35 W / m * K.
It is also noted that the insulation of walls, roof and floor of a private house allows to save on thermal energy carriers. Naturally, to create comfortable conditions, the outer and inner parts of the house or apartment are insulated. You can warm up the housing with your own hands.
The main difficulty of warming the brick wall
In the creation of a thermal insulation system, there is a certain difficulty, which lies in the formation of a condensate between the heater and the brick wall.
If the insulation is not properly made, the formation of condensate will begin soon. Formed condensate will cause damage to the heater. When moisture gets on the warming carpet, the effectiveness of thermal insulation is practically reduced.
In addition, condensation is the cause of mold and fungus. The problem can be solved with the use of fresh technologies based on the use of a multilayer thermal insulation system.
Helpful Tips
A multilayer system of thermal insulation in general has a stage: "preparation of walls" - "installation of insulation" - "reinforcement or creation of hydraulic barrier" - "finishing". Among the heaters for accessibility to use are still leading sheets of foam plastic thickness of 50 mm. Although you should pay attention to plates from basalt wool and thermo panels.
Methods of warming the brick house
external insulation
There are several methods for warming the outside of the house: it is the creation of a multi-layer insulating system and the facade is ventilated. Thermal insulation technologies are distinguished by the use of materials.
How to personally insulate a brick house, and what materials to use? For outdoor insulation use such materials:
• facade panels of expanded polystyrene
• mineral wool plates
• vinyl siding.
The well-known and affordable technologies for warming the facade of the house are a "wet" and ventilated facade.
wet facade - the secrets of technology
The technology of the "wet" facade is the most demanded method of installation with external insulation not only of brick houses. The technology consists of the following stages:
• heat-insulating (fixing the insulation plates to the wall) with doweling
• reinforcing reinforcement with the creation on the reinforced insulation reinforcement layer
• installation of a decorative layer.
To create the reinforcement use a special mesh with the application of two layers of plaster layer on it. Special decorative paint will ensure a good insulation of the house from the outside.
Warming of the walls of a brick house by the method of a "wet" facade can be mastered for independent execution.
How to make external insulation of the house from the outside, is presented here.
ventilation technology
Recall that the stages of warming the facade of the house and erecting a ventilated facade are:
• preparation of the walls of the facade part of the building
• mounting of load-bearing elements
• installation of insulation
• creation of a hydraulic barrier
• Finishing.
The ventilated facade also represents a multi-layer system, different from the "wet" facade system. The first layer, which takes on the attacks of bad weather, is a kind of external screen, which is of a facing nature. Placed behind the external screen, the ventilation port and the lath are a buffer zone that removes moisture and condensate from the thermal insulator.
Let us suggest that for the creation of a vapor barrier barrier, preference should be given to film two-layer membranes.
Thermo panels and facade panels for siding
Among the outdoor insulation materials, I want to pay attention to the thermopanels and panels under the siding. Thermal panels solve the problem of energy efficiency and the architectural component to the full. Plates of expanded polystyrene with a thermal conductivity of 0.039 W / m * K. have a double-sided tongue-and-groove connection preventing the formation of cold bridges.
Figure in the form of rustic stones and the texture of the siding, attract the attention of developers. Simplicity of preparation of a glutinous solution and its drawing provide fast and reliable installation of a heater.
Warming of the house from the inside
Warming of the house or apartment from the inside is built according to the same principles as the external insulation. You can even confidently say that it facilitates the option of external insulation. The only difference is that the quality of preparation for finishing finish for insulation is made of drywall.
we heat walls
Insulate walls in a brick house from the inside can be done using sheets of plasterboard, which are fixed by traditional installation on the crate.
The scheme of the three-layer brick wall will consist of layers:
• gypsum board
• vapor barrier (membrane type Polykraft)
• mineral wool board (type Rockwool)
• Windproof membrane
• Air-ventilated air gap
• masonry brick front.
Condensate drainage channel for wall insulation will be a polyethylene pipe diam. 10 mm, located directly behind the layer of facial masonry.
how to insulate the floor
To insulate the floor in a brick house is necessary according to the technology available for flooring on logs. The thermal insulation scheme will contain layers:
• lags and cranial bars
• Rough floor boards
• waterproofing layer
• insulation
• vapor barrier
• wooden floor with top insulation.
Laying insulation and waterproofing film produced in the traditional way.
Warming of the ceiling in the house depends on the type of heating system and the organization of the chimney.
More detailed information on the insulation of the brick house is shown in the video.


