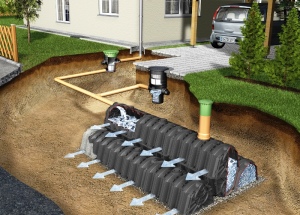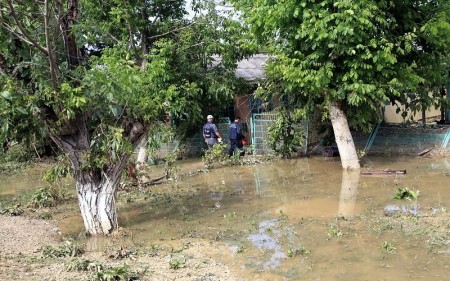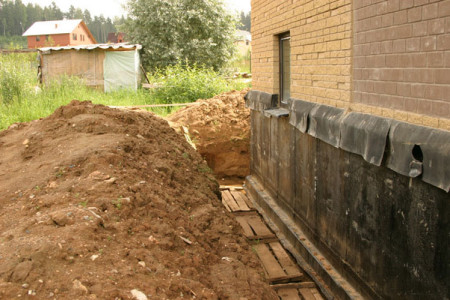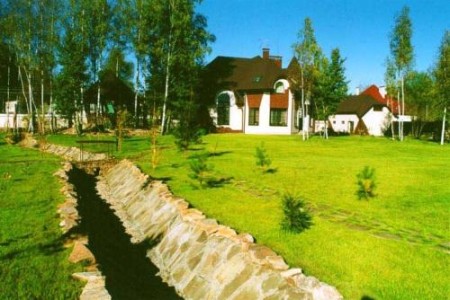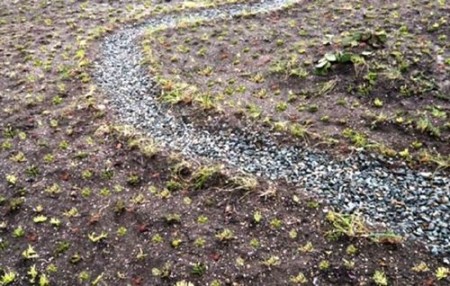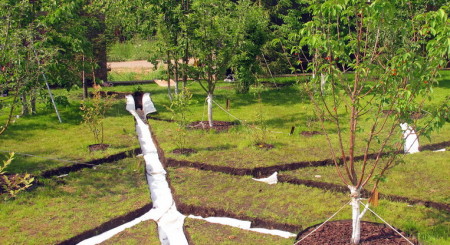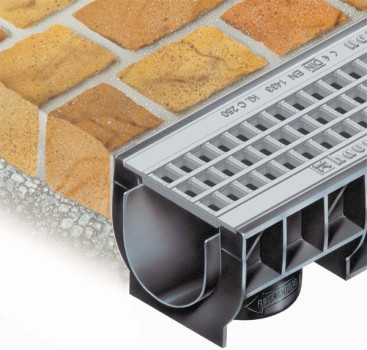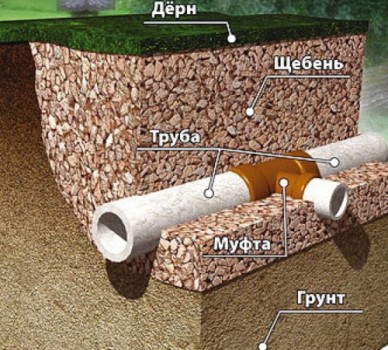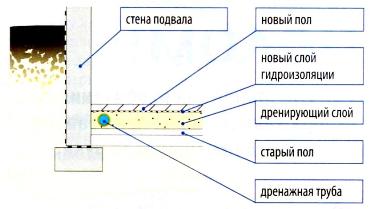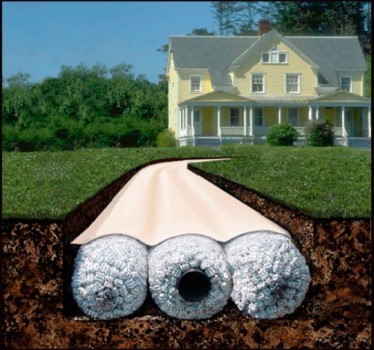The concept of "drainage" implies a system of underground or above-ground channels, as well as pipelines (drains). The system is designed to divert surplus water from the backyard. Water entering the drainage system is diverted outside the drained territory, or collected in special storage tanks. Simply put, the drainage system is an artificial watercourse in the ground, which is necessary for household plots with high soil moisture. The foundation drainage device protects the underground building premises from premature destruction and flooding and provides optimal conditions for plant growth on the site.
Content
- 1 Is drainage on the backyard necessary?
- 2 Wall-mounted drainage, calculation and installation
- 3 Calculation of the drainage system, a simple example
- 4 Methods of constructing a drainage system on a private plot
- 5 Open drain with backfill
- 6 Drainage system using trays
- 7 Drainage system of plastic pipes
- 8 Internal drainage of the basement
- 9 Modern methods and materials for the installation of drainage on the backyard
Is drainage on the backyard necessary?
Having bought a country house or a cottage, the owner receives at his disposal not only a living space, but also a personal plot on which one can rest, play sports, organize holidays and parties with relatives and friends. Pets and children can spend a lot of time outdoors, while always being under supervision.
To make the homestead become comfortable, safe and cozy, it will take a lot of effort. Arrangement of a drainage system at home will eliminate a very serious problem - waterlogging the soil. A qualitatively made drainage system will save land owners from puddles and dirt even after heavy rain. Not all owners of their own plots perceive the need for drainage in earnest. For that and pay off afterwards, since groundwater can easily cause considerable material damage not only to residential and household buildings, but also to plants growing on the site.
Need drainage at home or not, you can define quite simply:
• Houses near neighbors without cellars
• Owners of houses with cellars complain of constant underground flooding.
• Moisture-loving plants grow on the site. It can be sedge, cattail, and even reeds.
But even a complete absence of all the factors listed above can not guarantee the absence of problems with groundwater. For the correct calculation of the drainage system on the backyard, its geological features are absolutely necessary. It is necessary to find out a few characteristics:
• Soil structure.
• Groundwater table.
• The level of precipitation in the region, as well as the level of water that forms during the flood.
All the necessary information can be obtained by submitting a request to the regional department of land resources.
Wall-mounted drainage, calculation and installation
The purpose of the wall drainage is to protect the foundation of the building from the impact of groundwater. Before making a plan for a drainage system, it is necessary to know:
• The depth on which the lower part of the foundation is located.
• The angle of the trench slope, over which water will flow.
Drainage needs to be done deeper than the lowest point of the basement. Thus, the groundwater, rising, immediately fall into the drainage system and will not have time to reach the basement. Trenches need to be digged with a bias toward the collection point of the water. The minimum angle is 1%. Simply put, for one meter of the trench the bias is one centimeter. Thus, the scheme of drainage at home should be made, starting from the location of the water discharge point, that is, from the lowest point to which all drainage channels of the drainage system will lead.
Only after the catchment point is selected, the depth of the upper part of the drain can be accurately calculated.
Calculation of the drainage system, a simple example
The bottom point of the drainage system is a well-collector, in which water will be collected. The upper edge of the collector well is located 30 cm from the ground level and is located 15 meters from the building. Along the walls of the house are dug trenches 8 and 10 meters long. Total length of trenches: 8 + 10 + 15 = 33 meters.
To calculate the difference between the bottom and top points, we take one percent of the total trench stretch obtained. In this case it will be 33 centimeters.
It happens that the drainage well, in which water is to be collected, is high. In this case, it is necessary to install a drain pump, which will periodically pump the water into the collector.
Methods of constructing a drainage system on a private plot
Absolutely all schemes of drainage systems are similar to each other. The difference is only in the materials used for installation.
Consider the types of drainage systems in more detail:
The simplest option is open drainage
Outdoor drainage at home is a cheap and simple option, anyone can do it, armed with a conventional bayonet shovel. The work is as follows: dig ditches around the perimeter of the site. The depth of the ditch is 60-70 centimeters, the width is about half a meter. The edges of the ditch are digging obliquely, the angle of inclination is about 30 degrees.
Ditches are taken to one point, for example, into a common gutter.
If there is a slope on the site, it is better to dig ditches across the slope. This way it will be possible to intercept the water flowing from above.
Open drain with backfill
An open drainage system is certainly effective, but it can hardly serve as a decoration for a site. Therefore, most often preferred closed water drainage systems. As in the previous version, first dig out trenches. In this case, trenches can not dig around the perimeter, but in the form of branches of the "Christmas tree". The "trunk" of the Christmas tree is a central trench, which is digged under a slope to the point of collection of water.
When installing drainage systems, it is necessary to take into account the composition of the soil. So, if the soil on the plot is clay, the maximum distance between the ditches should be 10 meters, on loamy soils - about 20 meters. On the sand ditches are placed no closer than 50 meters from each other.
There is an opinion that if you dig the drainage ditches too close to each other, the soil on the site will become too dry. This is not true, simply draining the site will occur more quickly, and the soil has a certain moisture capacity, and all the water from it will not go away.
Drainage system using trays
In this case, everything is also quite simple - in the drainage ditches install trays - plastic or concrete. Ditches under the tray are digging shallow, the sides of the trays should be at the level of the ground. The grooves are covered with a grid on top. Trenches are digging from the highest point to the site of water collection, observing a bias of 2-3%.
Drainage system of plastic pipes
In order to effectively drain groundwater that lies high, deep drainage systems are used. In this version, perforated plastic pipes are used. The order of work is as follows:
First, dig the necessary number of outflow ditches, observing the slope to the point of collection. The depth depends on the level at which the groundwater is laid, but not less than the freezing level of the soil (0.8-1 m). Thus, the drainage of the house will not freeze, and in the spring it will work efficiently, draining the melt water. Before laying pipes to the bottom of the trench, a layer of sand 10 centimeters thick is poured and densely packed. From above, a layer of crushed stone about 20 centimeters thick is covered. The plastic tube is tightly wrapped in geotextiles, laid on the bottom of the trench and covered first with rubble, then with sand, and only then with soil from the trench.
Internal drainage of the basement
It should be noted: this technology does not comply with the construction norms, according to which, drainage should be made only outside the building. This method was invented as an extreme measure, from despair, when the basement has already been flooded, so they do it differently. First you need to completely drain the basement. Further increase the hydrophobicity of the walls. This can be done by injecting or impregnating waterproofing compounds. If the walls are impregnated, then it is not necessary to completely dry the basement, the walls can be damp. After working with the walls, a small layer of crushed stone is poured onto the base plate (floor) of the basement, about 5-8 centimeters in length, perforated pipes are laid on top, which are taken out from the basement's hay, into a drainage trench or a collector well. Pipes fall asleep, a layer of waterproofing material is placed on top and a concrete screed is poured.
This technology, of course, "steals" at least a third of a meter of the height of the basement. Therefore, we will repeat, such a drainage of the cellar is made only from complete hopelessness, and only if it is not possible to make a reliable waterproofing.
Modern methods and materials for the installation of drainage on the backyard
Today, manufacturers offer a range of convenient solutions and materials that will not only accelerate the process of work, but also increase the efficiency and durability of drainage systems several times.
One option is drainages softrock.
This material is designed for quick installation of the drainage, without the need to use rubble and sand, and the installation work does not require much effort. The drainage facility softrock is a ready-made drainage unit, which is assembled by the manufacturer of a polymeric corrugated pipe. The polymer tube is shrouded in a geosynthetic filler in a polyethylene mesh, which acts as a sheath. The diameter of the pipe is from 50 to 100 millimeters. The finished block has a diameter of 150 to ZO mm. The length of one section is three meters.
Such a system has many advantages over traditional drainage systems.
Firstly, it's light weight. The design is very light and weighs tens of times less than crushed stone, which greatly reduces labor costs during installation.
Secondly, softrock drainage systems are very flexible, which is very convenient, if in the process of work it is necessary to skirt any obstacle. Thirdly, the speed and ease of assembling softrock systems - all jobs can easily be performed by one person. Blocks have internal connections, they simply need to be connected to each other. After the completion of the drainage works at home, there is no need to clean the site, there will be no debris left on it.
When assembling softrock systems, you need to follow a few simple rules.
If you use ready blocks with a diameter of 300 millimeters, dig a trench 45-50 centimeters and a width of 50 with a slope toward the collection point of water. The percentage of slope is 2.5-3% per meter of pipe. After the pipes are laid, a protective barrier is placed on top. The material can serve geotextiles, cardboard, straw and even old newspapers. If it is necessary to make drainage of a large area, softrock blocks should be laid with herringbone. The system can only be used in places where a small or medium load on the ground is planned. If it is necessary to drain the sections with a heavy load, for example, under the parking lot, softrock blocks are laid to a depth of at least 60 centimeters.
Finally, we note that not every homestead site needs a drainage system, but if there is such a need, we hope that the information given in this publication will help answer the question: how to make drainage around the house.


