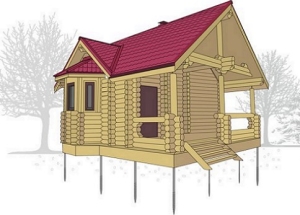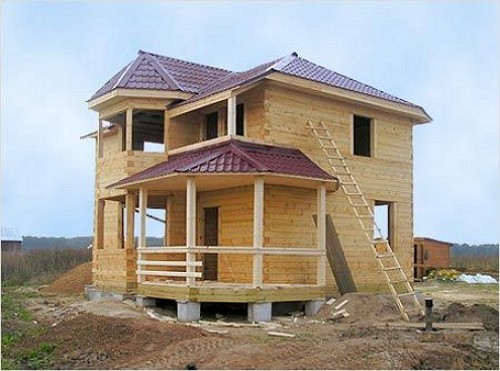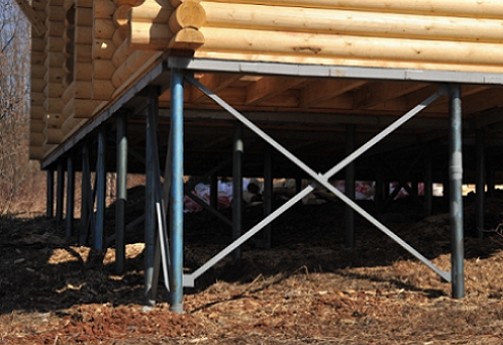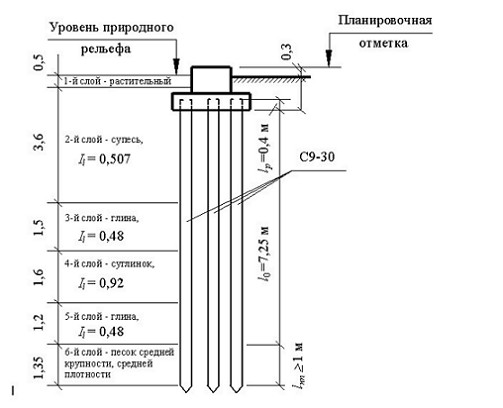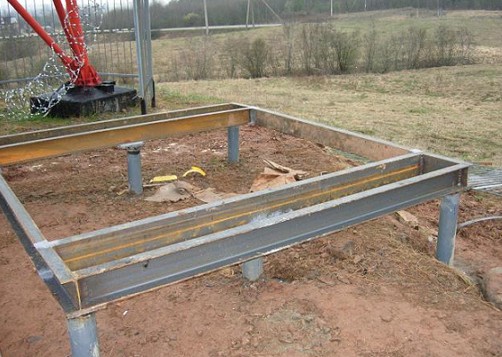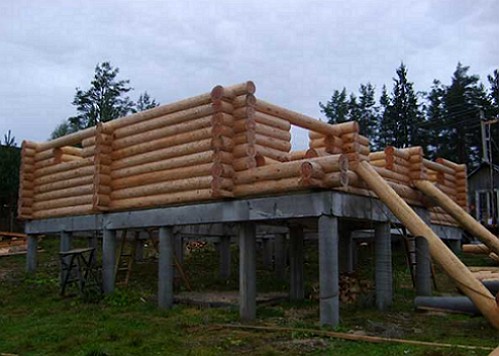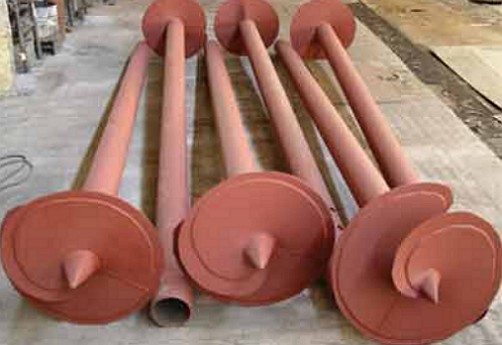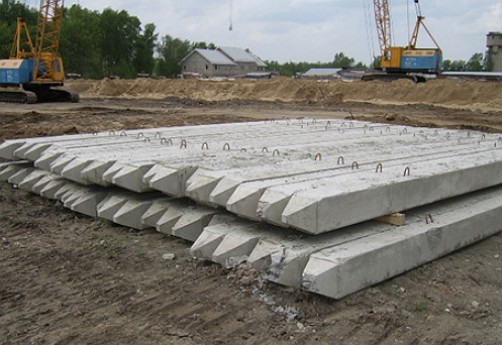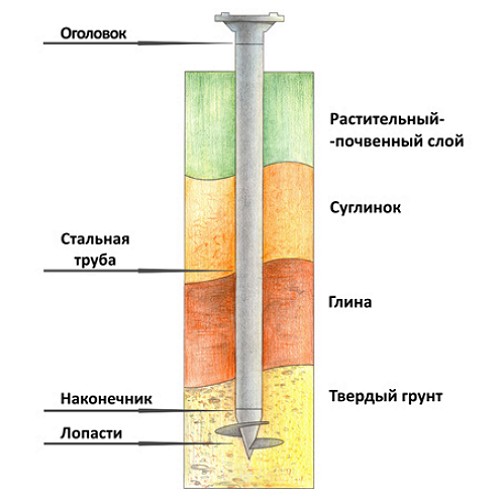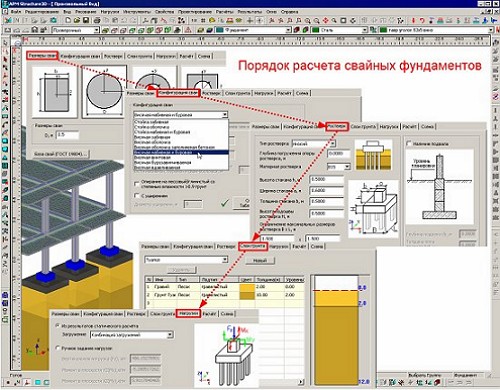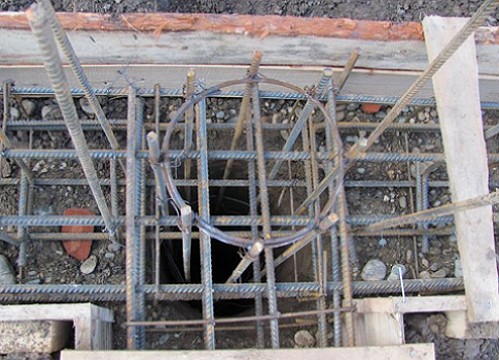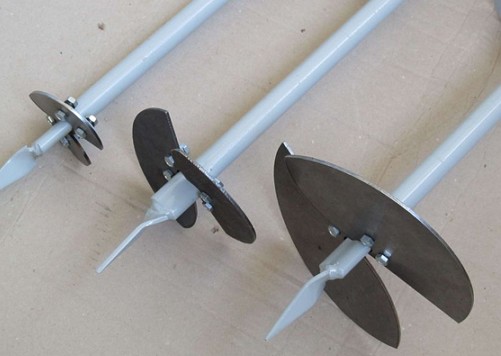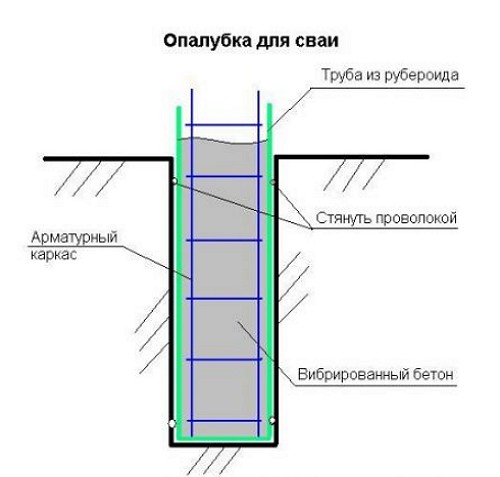Today, the pile foundation is of increasing interest. The idea of Robinson Crusoe, who devoted half a life to building a house on stilts, provides a chance and an opportunity to make a pile foundation himself.
Content
Erection and construction of a pile foundation
The most promising, in terms of saving material costs, is the erection of a pile foundation, especially since price for piles of reinforced concrete is democratic. Technologically sound device virtually eliminates time-consuming excavation, significant amount of concrete during concreting and backfilling of soil.
Popularization of the ideas for erecting a pile foundation for a house
can also be called the use of powerful special drilling equipment, which successfully replaces the detachment of "miners". In addition, areas with a weak bearing capacity and the lack of the possibility of pouring ribbon foundations are now used with maximum benefit and impact.
The erection of the pile foundation and its device is calculated and projected on the basis of the following data:
• Based on the results of engineering surveys, as well as hydrological surveys of the planned site
• design features, as well as the technological conditions of the projected house
• design loads acting on the foundation foundation.
Thus, based on the data, a choice is made of the type of foundation, the type and dimensions of the piles, taking into account the dimensions of the cross section and the permissible load on the pile element. Prognostication of possible changes in the conditions of the site and the volume of engineering measures for erecting the pile foundation is made.
For what types of soils do not use a pile foundation
When building a pile foundation, there are some limitations on their use. The foundations of piles are not used for mobile soils. Horizontal, mobile soils include subsidence, flowing and swelling soils. Determination of the soil characteristics is carried out exclusively with a detailed geological study of the site and subsequent laboratory analysis.
Well, we'll have to hurry up and conduct such studies for the construction site of a house or a cottage. For subsidence, flowing and swelling types of soils due to unsatisfactory stability of the foundation for overturning, a reinforced concrete grillage device is required. Possible problems with the device of the basement, which are solved by filling the space between the piles is identical to the construction of the columnar foundation.
As follows from the definition of the name "pile foundation", the pivot is the main actor.
Piles for foundation
It is necessary to distinguish the types of piles intended for the erection of the foundation:
• driven steel and reinforced concrete
• piles - reinforced concrete casings
• printed
• Drilling
• Hanging.
Most types of piles are immersed in the ground with the use of vibrators, vibrating hammers and vibration mechanisms without excavation.
Reinforced concrete driving and boring piles have a square, rarely triangular, cross-section with a pointed end, as well as a steel "shoe" on the reverse side of the piles. Pile reinforcement is used for tension or non-tensioning.
Metal piles for the foundation are made of rolled metal. The rolling profile can be in the form of pipes, channel bars or I-beams. The most demanded are tubular piles, which in the process of building the foundation are filled with concrete. Pipe-concrete piles allow them to be immersed in the ground to a considerable depth, suggesting the possibility of increasing the length of the pile. A variety of pipe pile piles are screw piles.
A feature of the pile screw foundation is the process of screwing them into the ground, thereby increasing the bearing capacity of piles and foundations.
How to calculate the foundation
Calculation of the pile foundation is carried out according to the calculation procedure with determination of pile load-bearing capacity. The resistance at the lower end of the drill pile is calculated taking into account the coefficient. These are the coefficients of working conditions and soil.
The coefficient of operating conditions depends on the way the well is organized and is a tabular value. Then, the total number of piles in the foundation is determined and a schematic placement of them in the grillage plan is made. The number of piles is determined approximately, given the fact that the distance in the light between the free-standing piles must be at least 1 m.
The next step is the verification calculation of the bases of the soil-piling array of foundations for deformations. The average value of the pile foundation sediments must correspond to the verification conditions.
The total number of bored piles located along the perimeter of the house is determined taking into account the weight of the house with the operational load.
The design parameters of the internal piles are determined depending on the total total loads of the floor, walls, partitions and roofing. The calculation of the pile foundation is preferable to be done on the PC with the output document printed.
Having received the necessary calculations, you can proceed to erect the foundation of the pile with your own hands.
Raising the foundation yourself
According to SNiP, the technology of erection and the construction of a pile foundation suggests:
• Drilling of technological wells with design diameter
• installation of reinforcement in drilled wells
• reinforcement of piles
• pouring concrete piles.
The construction of the foundation begins with the marking of the site. A marking of the house, bearing walls and partitions is made, where pegs are installed in the ground in the supposed places of driven piles. Then the wells of the estimated diameter are drilled. Drilling of wells is performed with the use of special equipment (drilling rigs) or using a hand drill.
With a hand drill, the maximum diameter is about 300 mm., The length of the hand rod is adjustable, this makes it possible to carry out wells with a depth of 5 m. The hand drill of industrial purpose has cutting blades which, when drilling, form a broadening of the well in the lower part. Before the curling of the piles, the marking of the field is made. To do this, arrange for the longitudinal and transverse rows of the pile field.

The next step is the installation of reinforcement in the wells. The installed fittings should not touch the bottom of the well and its walls. The protective layer is up to 50 mm.
For piling the piles into a single structure, the pile-and-gravel foundation is used, where grillage performs the function of uniform distribution of the load on the foundation.
The joint (connection) of the foundation with the grillage is a strained element, so it needs to be strengthened.
After reinforcing the corners of the foundation, you can begin to fill the installed piles with concrete in the traditional way.


